525 Vineland Drive, Whiteville, NC 28472
Local realty services provided by:Better Homes and Gardens Real Estate Elliott Coastal Living
525 Vineland Drive,Whiteville, NC 28472
$349,000
- 3 Beds
- 2 Baths
- 1,507 sq. ft.
- Single family
- Active
Listed by: shawn bowman
Office: skb global enterprises, inc.
MLS#:100500958
Source:NC_CCAR
Price summary
- Price:$349,000
- Price per sq. ft.:$231.59
About this home
Seller rate buy down assistance available New Construction does exist in Whiteville. Take advantage of one of the only move in ready, new construction homes in town. Great location on corner lot just down the street from downtown. Custom home with spacious, open floor plan, high ceilings and upgraded LED lighting package. Superior constructed, HERS rated, home with upgraded insulated garage and interior walls, LED lights and ceiling fans, energy efficient radiant barrier roof sheathing and DP50 windows. Also enjoy low maintenance wall to wall LVP flooring, granite counter tops, 42'' solid wood shaker cabinets, stainless LG appliances, ceiling fans, rooms with upgraded lighting, Delta plumbing fixtures, 5 inch gutters and termite traps with bond. Strictly built to the 150 mph high wind zone that exceeds new construction homes in the area. Sleep well during Hurricane season instead of retreating inland. High and dry after recent storms due to proper grading. Too many upgrades to mention as you get what other builders cut out. Must see to appreciate. Great opportunity for a move in ready home in a great location on large, corner lot with mature trees with no HOA dues.
Contact an agent
Home facts
- Year built:2025
- Listing ID #:100500958
- Added:317 day(s) ago
- Updated:February 25, 2026 at 11:18 AM
Rooms and interior
- Bedrooms:3
- Total bathrooms:2
- Full bathrooms:2
- Living area:1,507 sq. ft.
Heating and cooling
- Cooling:Central Air, Heat Pump
- Heating:Electric, Forced Air, Heat Pump, Heating
Structure and exterior
- Roof:Architectural Shingle
- Year built:2025
- Building area:1,507 sq. ft.
- Lot area:0.46 Acres
Schools
- High school:Whiteville High School
- Middle school:Central Middle School
- Elementary school:Whiteville
Utilities
- Water:Water Connected
- Sewer:Sewer Connected
Finances and disclosures
- Price:$349,000
- Price per sq. ft.:$231.59
New listings near 525 Vineland Drive
- New
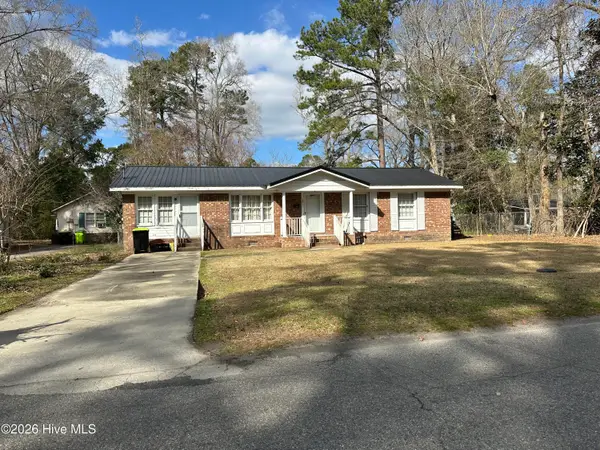 $179,000Active2 beds 1 baths1,456 sq. ft.
$179,000Active2 beds 1 baths1,456 sq. ft.221 E Lewis Street, Whiteville, NC 28472
MLS# 100556421Listed by: FIRST CHOICE PRO REALTY - New
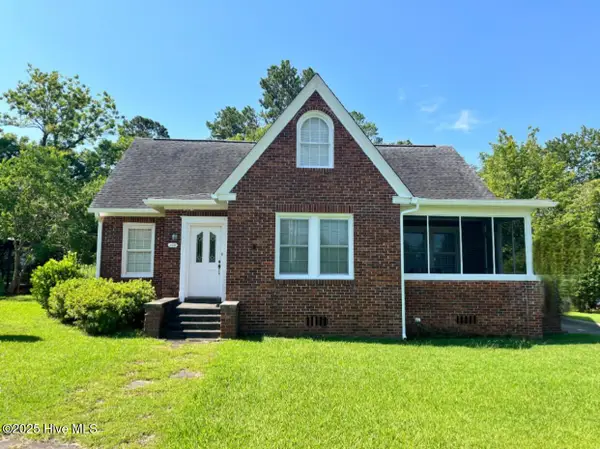 $299,000Active5 beds 2 baths2,373 sq. ft.
$299,000Active5 beds 2 baths2,373 sq. ft.109 W Wyche Street, Whiteville, NC 28472
MLS# 100556276Listed by: FIRST CHOICE PRO REALTY - New
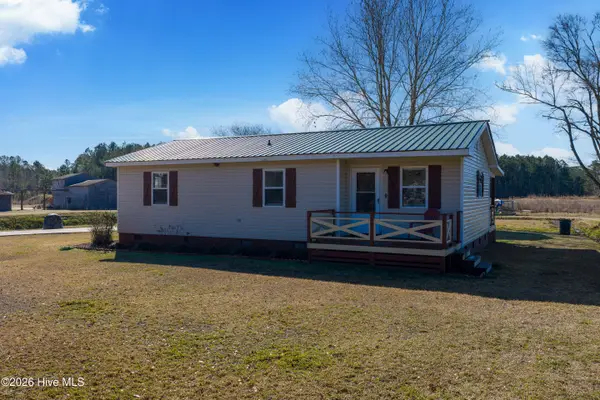 $169,900Active3 beds 2 baths1,004 sq. ft.
$169,900Active3 beds 2 baths1,004 sq. ft.2718 Dock Road, Whiteville, NC 28472
MLS# 100555507Listed by: PROACTIVE REAL ESTATE - New
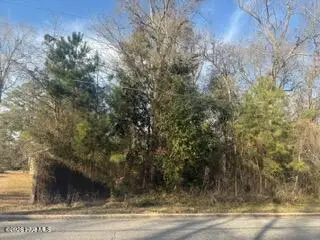 Listed by BHGRE$39,000Active0.5 Acres
Listed by BHGRE$39,000Active0.5 Acres002224 E Near 217 E Clay Street, Whiteville, NC 28472
MLS# 100555427Listed by: BH & G ELLIOTT COASTAL LIVING - New
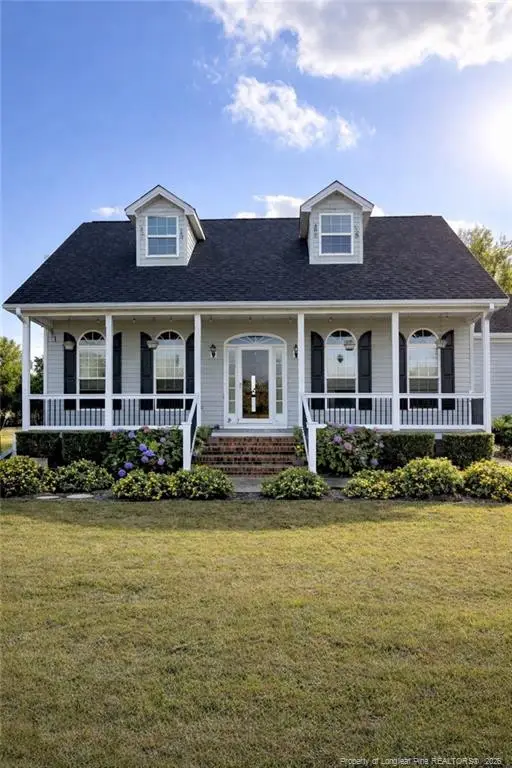 $400,000Active3 beds 3 baths1,764 sq. ft.
$400,000Active3 beds 3 baths1,764 sq. ft.2001 Old Lumberton Road, Whiteville, NC 28472
MLS# LP757610Listed by: LPT REALTY LLC - New
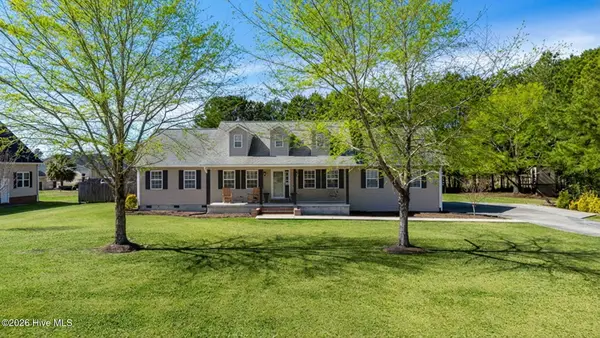 $309,000Active3 beds 3 baths1,820 sq. ft.
$309,000Active3 beds 3 baths1,820 sq. ft.215 Larilin Drive, Whiteville, NC 28472
MLS# 100555343Listed by: TATUM REALTY LLC - New
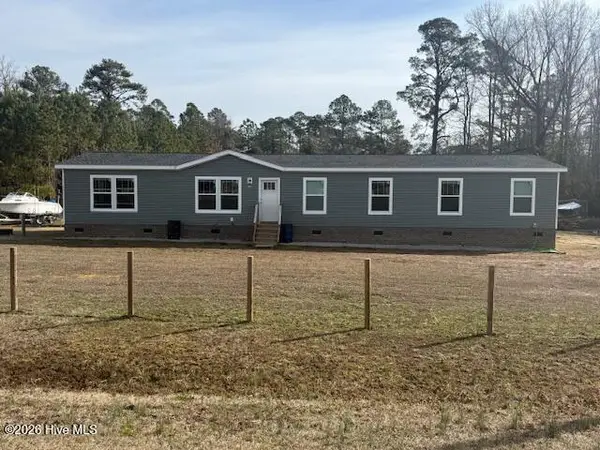 $259,900Active3 beds 2 baths2,128 sq. ft.
$259,900Active3 beds 2 baths2,128 sq. ft.1378 Camp Ground Road, Whiteville, NC 28472
MLS# 100555243Listed by: J. RAY REALTY, LLC - New
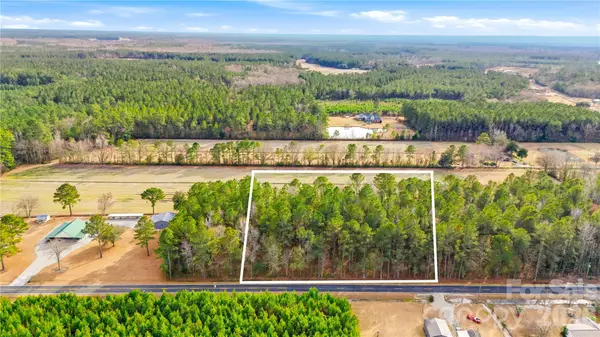 $39,000Active1 Acres
$39,000Active1 Acres252 Long Corner Road, Whiteville, NC 28472
MLS# 4345525Listed by: TOP BROKERAGE LLC - New
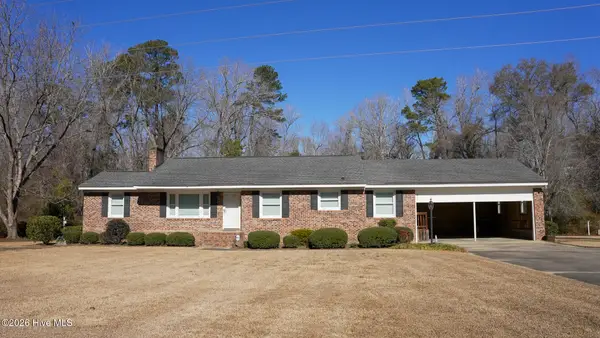 $375,000Active3 beds 2 baths1,471 sq. ft.
$375,000Active3 beds 2 baths1,471 sq. ft.291 Whitehall Road, Whiteville, NC 28472
MLS# 100554876Listed by: J. RAY REALTY, LLC - New
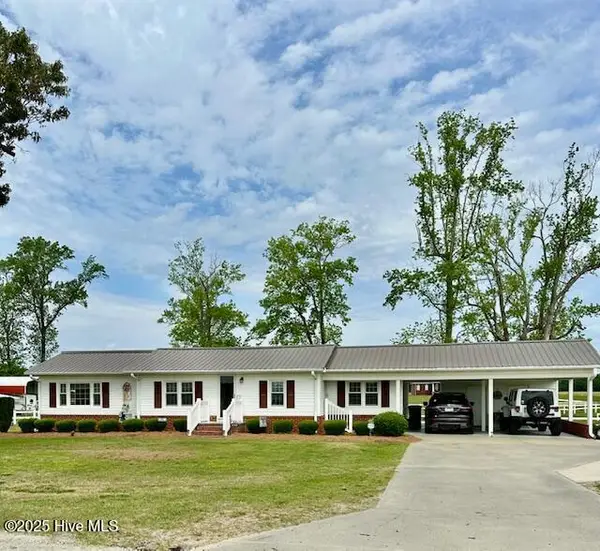 $425,000Active3 beds 2 baths1,466 sq. ft.
$425,000Active3 beds 2 baths1,466 sq. ft.4998 Peacock Road, Whiteville, NC 28472
MLS# 100554772Listed by: ONLY WAY REALTY CAROLINA GRAND STRAND PROPERTIES

