529 Ole Farm Trail, Whiteville, NC 28472
Local realty services provided by:Better Homes and Gardens Real Estate Elliott Coastal Living
529 Ole Farm Trail,Whiteville, NC 28472
$270,000
- 3 Beds
- 4 Baths
- 3,164 sq. ft.
- Single family
- Pending
Listed by: michael d byrd
Office: nautical waves realty, llc.
MLS#:100536127
Source:NC_CCAR
Price summary
- Price:$270,000
- Price per sq. ft.:$85.34
About this home
This beautiful home in the heart of Whiteville offers 3 bedrooms, 3.5 baths, formal dining room, eat-in kitchen and you will love the vaulted ceiling living room that has beautiful wood ceilings and beams and a grand stone fireplace. There is an bonus room upstairs that overlooks the living room and it has the wood beams and wood ceilings that you don't find in today's homes. This home offers a large 2 car detached garage, deck and a screened in porch. The home offers a Lot of concrete driveway as it even has a circle drive. The home needs some updating to bring it back to life and it is being sold in its current ''AS-IS'' condition. All offers have to be submitted online. Won't last Long. Close to the hosipital as well.
Contact an agent
Home facts
- Year built:1987
- Listing ID #:100536127
- Added:60 day(s) ago
- Updated:December 14, 2025 at 08:49 AM
Rooms and interior
- Bedrooms:3
- Total bathrooms:4
- Full bathrooms:3
- Half bathrooms:1
- Living area:3,164 sq. ft.
Heating and cooling
- Heating:Electric, Heating
Structure and exterior
- Roof:Architectural Shingle
- Year built:1987
- Building area:3,164 sq. ft.
- Lot area:0.61 Acres
Schools
- High school:Whiteville High School
- Middle school:Central
- Elementary school:Whiteville
Utilities
- Water:Water Connected
- Sewer:Sewer Connected
Finances and disclosures
- Price:$270,000
- Price per sq. ft.:$85.34
New listings near 529 Ole Farm Trail
- New
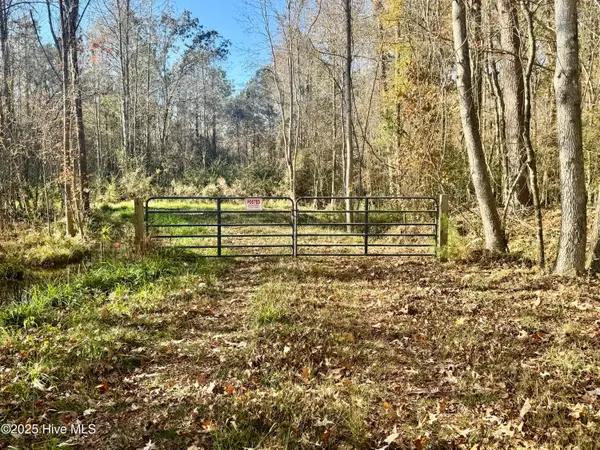 $175,000Active71.23 Acres
$175,000Active71.23 Acres0 Near 5727 Red Hill, Whiteville, NC 28472
MLS# 100545170Listed by: ADVANCE LAND AND TIMBER, LLC - New
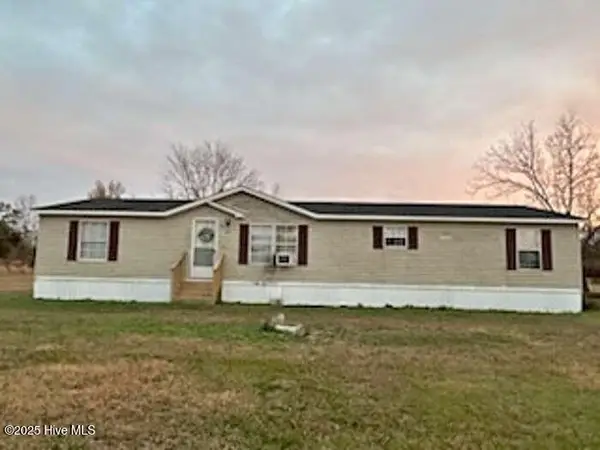 $98,900Active3 beds 2 baths1,602 sq. ft.
$98,900Active3 beds 2 baths1,602 sq. ft.332 Best Road, Whiteville, NC 28472
MLS# 100545082Listed by: CHOSEN REALTY OF NC - New
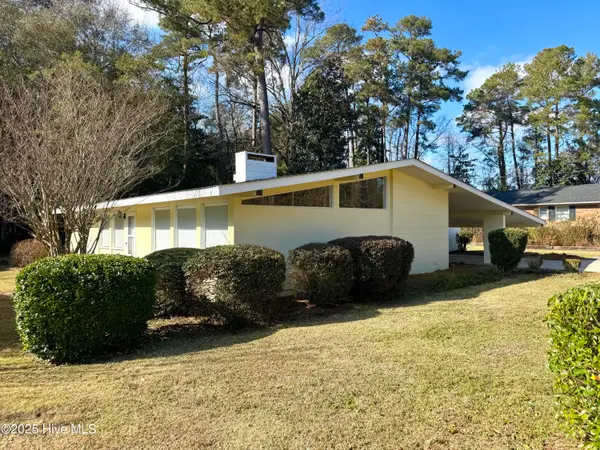 $172,000Active3 beds 2 baths1,618 sq. ft.
$172,000Active3 beds 2 baths1,618 sq. ft.711 Bryce Street, Whiteville, NC 28472
MLS# 100544831Listed by: HILTON AUCTION & REALTY INC-WHITEVILLE 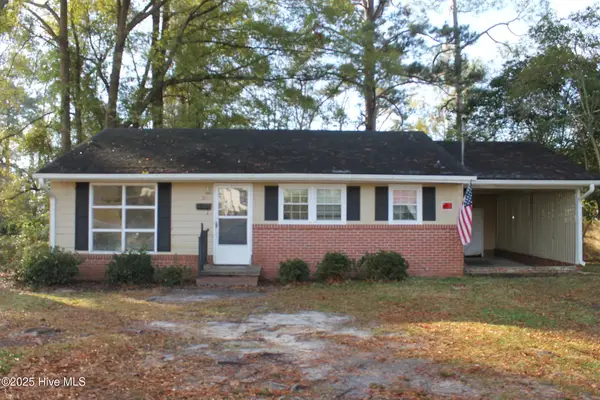 $80,000Pending2 beds 1 baths980 sq. ft.
$80,000Pending2 beds 1 baths980 sq. ft.311 W Williamson Street, Whiteville, NC 28472
MLS# 100544763Listed by: J. RAY REALTY, LLC- New
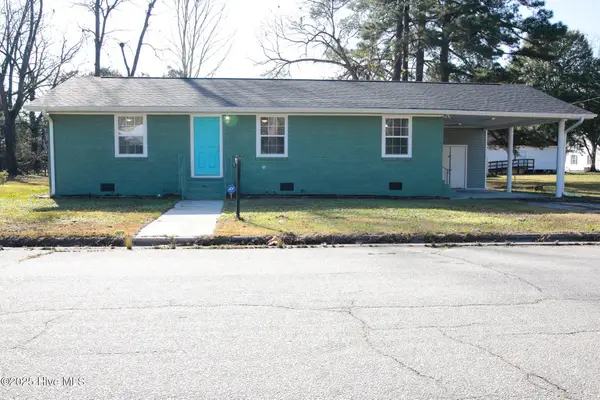 $245,000Active3 beds 2 baths1,260 sq. ft.
$245,000Active3 beds 2 baths1,260 sq. ft.216 E Webster Street, Whiteville, NC 28472
MLS# 100544584Listed by: J. RAY REALTY, LLC - New
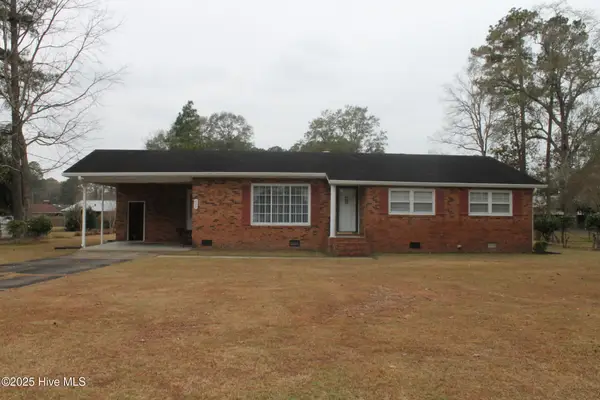 $195,000Active3 beds 2 baths1,354 sq. ft.
$195,000Active3 beds 2 baths1,354 sq. ft.203 Northwood Drive, Whiteville, NC 28472
MLS# 100544529Listed by: J. RAY REALTY, LLC - New
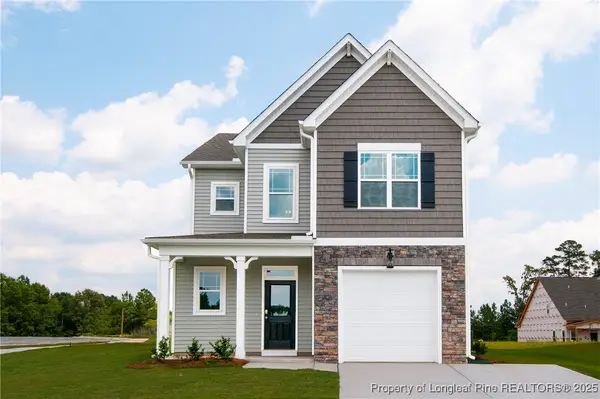 $353,226Active3 beds 3 baths2,029 sq. ft.
$353,226Active3 beds 3 baths2,029 sq. ft.514 Log Pond, Lot 69 Road, Fayetteville, NC 28311
MLS# 754300Listed by: REALTY WORLD PROPERTIES OF THE PINES - New
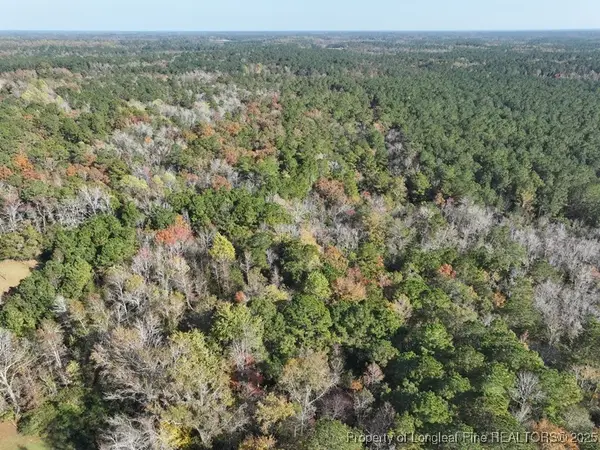 $47,000Active12.19 Acres
$47,000Active12.19 AcresTBD Mille Christine Road, Whiteville, NC 28472
MLS# 754304Listed by: ROCK CREEK LAND COMPANY LLC - New
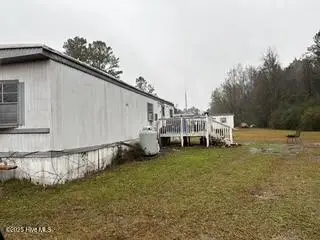 $39,000Active0.33 Acres
$39,000Active0.33 Acres68 Caswell Sellers Drive, Whiteville, NC 28472
MLS# 100544296Listed by: COLDWELL BANKER SEA COAST ADVANTAGE-MIDTOWN - New
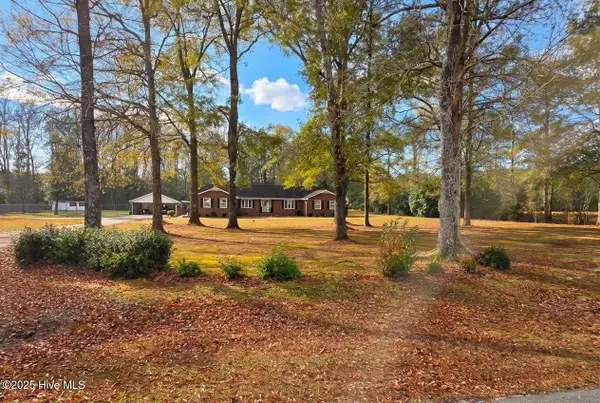 $499,000Active4 beds 4 baths2,907 sq. ft.
$499,000Active4 beds 4 baths2,907 sq. ft.184 Timber Cove Drive, Whiteville, NC 28472
MLS# 100544114Listed by: CAROLINA COAST HOMES REAL ESTATE LLC
