594 Glenwood Trail, Whiteville, NC 28472
Local realty services provided by:Better Homes and Gardens Real Estate Elliott Coastal Living
594 Glenwood Trail,Whiteville, NC 28472
$220,000
- 3 Beds
- 2 Baths
- 960 sq. ft.
- Mobile / Manufactured
- Pending
Listed by: christian s kohler
Office: coldwell banker sloane
MLS#:100532696
Source:NC_CCAR
Price summary
- Price:$220,000
- Price per sq. ft.:$229.17
About this home
If privacy is top of mind we have the homestead for you here at 594 Glenwood Trail in Whiteville, North Carolina. Enjoy 5 acres here at the end of the road. This property will showcase a 3 bedroom, 2 bathroom home, dog kennel and 24X24 heated and cooled detached garage. Enjoy a metal roof on this home and brand new LVP flooring in the main living area. Your kitchen will come with a stove, refrigerator and counter top microwave ready to whip up dinner. The full laundry room is located right off of the kitchen and will come with a washer, this room is spacious and has an exit to the back deck area. Enjoy a split floor plan here giving your primary suite utmost privacy. Your primary will have his and hers closets and an ensuite bathroom. Take a long bubble bath in your primary bathroom's tub. Enjoy an upgraded shower head and double vanity sinks. Enjoy projects in your 24X24 concrete floored double car garage. This building will be heated and cooled with a mini split. You can store all of your seasonal décor here with floored attic space. What more could you ask for? This property truly has it ALL acreage, storage, home, garage and more! Lake Waccamaw will be located just minutes down the road for fishing, kayaking, camping and hiking trails. The city of Whiteville will offer many dining, shopping and health care options. Contact us today to schedule your private tour.
Contact an agent
Home facts
- Year built:1998
- Listing ID #:100532696
- Added:107 day(s) ago
- Updated:January 11, 2026 at 09:03 AM
Rooms and interior
- Bedrooms:3
- Total bathrooms:2
- Full bathrooms:2
- Living area:960 sq. ft.
Heating and cooling
- Cooling:Central Air
- Heating:Electric, Heat Pump, Heating
Structure and exterior
- Roof:Metal
- Year built:1998
- Building area:960 sq. ft.
- Lot area:5 Acres
Schools
- High school:East Columbus
- Middle school:East Columbus JR/SR High
- Elementary school:Hallsboro / Artesia Elementary
Utilities
- Water:Well
Finances and disclosures
- Price:$220,000
- Price per sq. ft.:$229.17
New listings near 594 Glenwood Trail
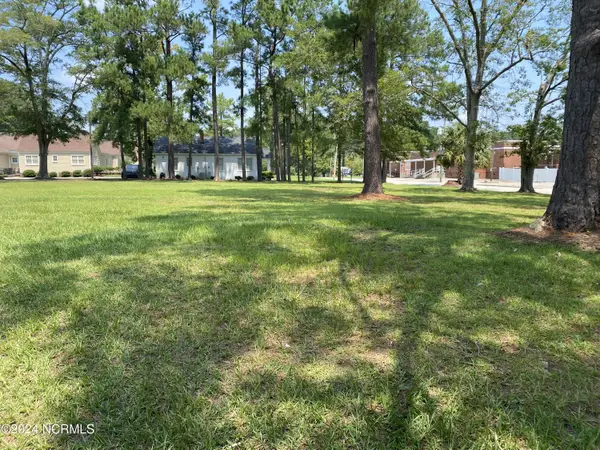 $40,000Active0.62 Acres
$40,000Active0.62 Acres705 N Thompson Street, Whiteville, NC 28472
MLS# 100546570Listed by: WACCAMAW REAL ESTATE- New
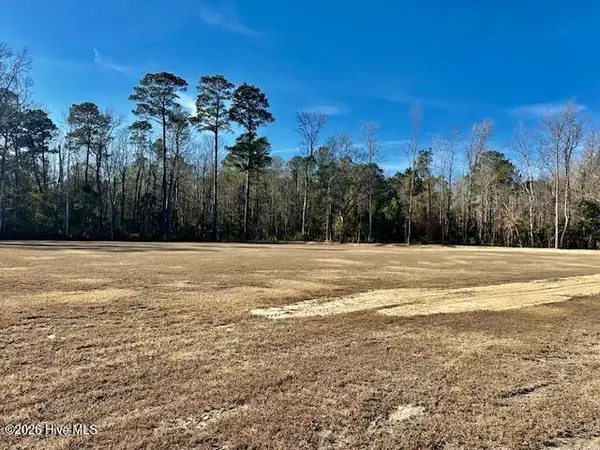 $74,700Active2.29 Acres
$74,700Active2.29 Acres3678 New Britton Highway E, Whiteville, NC 28472
MLS# 100547960Listed by: ONLY WAY REALTY CAROLINA GRAND STRAND PROPERTIES - New
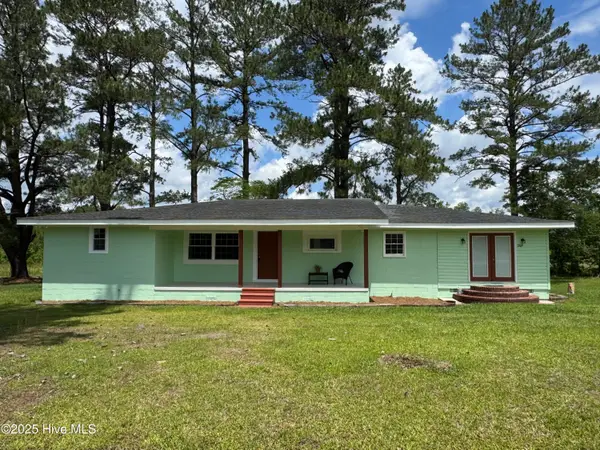 $249,900Active3 beds 2 baths2,128 sq. ft.
$249,900Active3 beds 2 baths2,128 sq. ft.1309 Gaston Sellers Road, Whiteville, NC 28472
MLS# 100547785Listed by: HILTON AUCTION & REALTY INC-WHITEVILLE - New
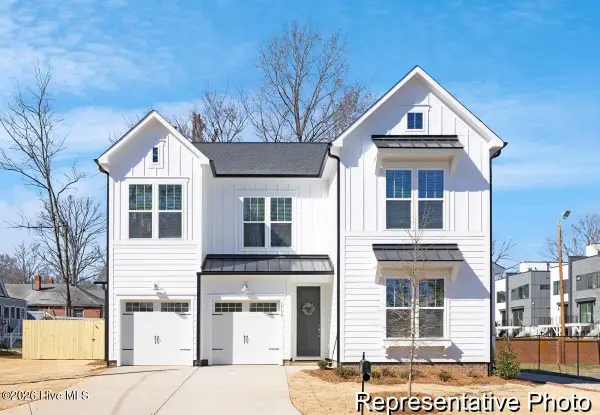 $299,900Active3 beds 3 baths1,626 sq. ft.
$299,900Active3 beds 3 baths1,626 sq. ft.702 Grove Street #86, Whiteville, NC 28472
MLS# 100547748Listed by: TLS REALTY LLC - New
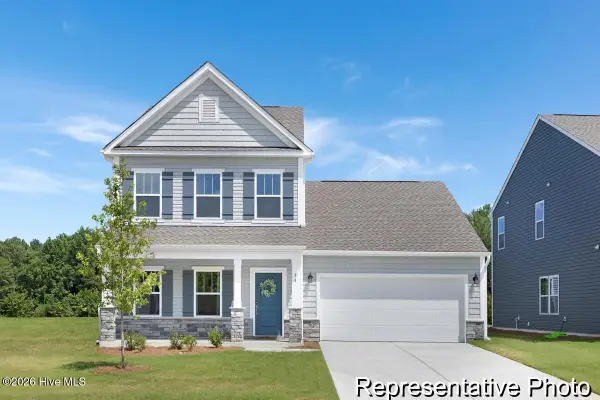 $355,000Active3 beds 3 baths2,098 sq. ft.
$355,000Active3 beds 3 baths2,098 sq. ft.708 Grove Street #82, Whiteville, NC 28472
MLS# 100547743Listed by: TLS REALTY LLC - New
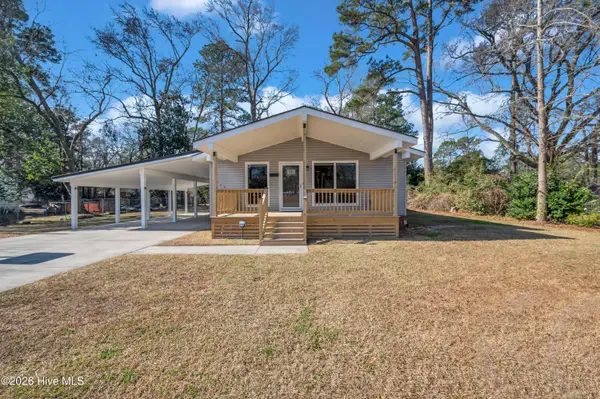 $245,000Active3 beds 2 baths1,260 sq. ft.
$245,000Active3 beds 2 baths1,260 sq. ft.103 N Thompson Street, Whiteville, NC 28472
MLS# 100547625Listed by: KELLER WILLIAMS INNOVATE-KBT - New
 $375,000Active3 beds 3 baths1,793 sq. ft.
$375,000Active3 beds 3 baths1,793 sq. ft.1069 Union Valley Road, Whiteville, NC 28472
MLS# 755282Listed by: EMPIRE REALTY AND DESIGN, LLC. 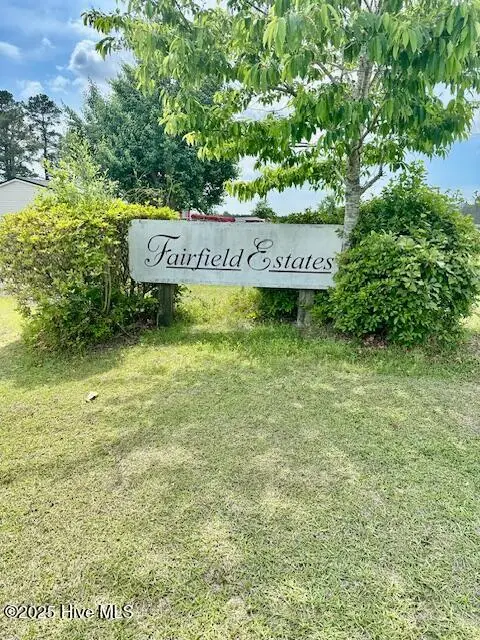 $19,000Pending0 Acres
$19,000Pending0 Acres29 Fairfield Drive W, Whiteville, NC 28472
MLS# 100546720Listed by: ONLY WAY REALTY CAROLINA GRAND STRAND PROPERTIES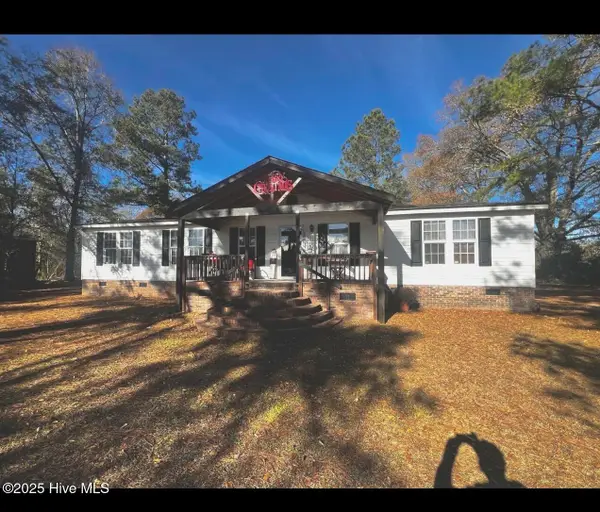 $325,000Active3 beds 2 baths2,212 sq. ft.
$325,000Active3 beds 2 baths2,212 sq. ft.688 Georgia Pacific Road, Whiteville, NC 28472
MLS# 100546652Listed by: MCCLURE GROUP REALTY LLC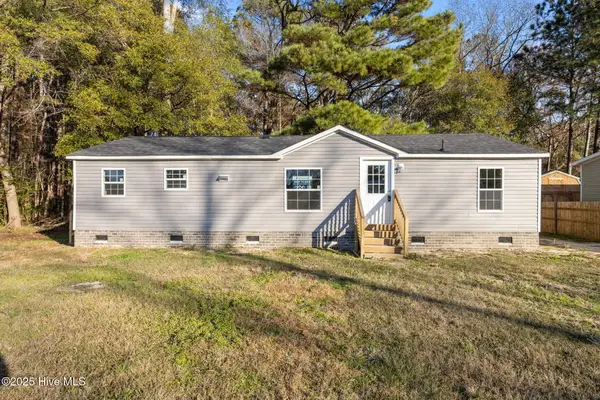 $168,000Active3 beds 2 baths1,250 sq. ft.
$168,000Active3 beds 2 baths1,250 sq. ft.66 Willow Creek Lane, Whiteville, NC 28472
MLS# 100546418Listed by: FAIRCLOTH INVESTMENT REALTY LLC
