62 Pine Top Lane, Whiteville, NC 28472
Local realty services provided by:Better Homes and Gardens Real Estate Elliott Coastal Living
62 Pine Top Lane,Whiteville, NC 28472
$215,000
- 3 Beds
- 4 Baths
- 2,300 sq. ft.
- Single family
- Active
Listed by: david q nguyen
Office: exp realty
MLS#:100536472
Source:NC_CCAR
Price summary
- Price:$215,000
- Price per sq. ft.:$93.48
About this home
Whiteville Brick Home on Nearly an Acre with Two Car Garage, Deck, and Gazebo Views
Welcome to 62 Pine Top Lane in Whiteville, a charming small town known for its friendly community and peaceful country setting. This brick home sits on 0.88 acres surrounded by open farmland, offering plenty of space, privacy, and potential.
The property features a metal roof, a large partially wraparound deck, and a gazebo with a panoramic 360-degree view of the surrounding landscape. There are two wired detached buildings—one is a two-car garage with workshop space, and the other was used as a music or hobby room with its own mailbox.
Inside, you'll find unique woodworking details, a gas burner island in the kitchen, a mudroom/laundry entry, and multiple access points to the outdoors, including from the primary bedroom. The home does need work, including drywall and ceiling repairs as well as potential mold in the laundry area, along with general cosmetic updates throughout.
Located just minutes from downtown Whiteville, this property offers the quiet of rural living with the convenience of local shops, schools, and dining close by.
This home is priced-to-sell. Don't miss out on this opportunity. Schedule a showing today!
Contact an agent
Home facts
- Year built:1985
- Listing ID #:100536472
- Added:119 day(s) ago
- Updated:February 13, 2026 at 11:20 AM
Rooms and interior
- Bedrooms:3
- Total bathrooms:4
- Full bathrooms:3
- Half bathrooms:1
- Living area:2,300 sq. ft.
Heating and cooling
- Cooling:Central Air, Heat Pump
- Heating:Forced Air, Heat Pump, Heating, Propane
Structure and exterior
- Roof:Metal
- Year built:1985
- Building area:2,300 sq. ft.
- Lot area:0.88 Acres
Schools
- High school:East Columbus
- Middle school:East Columbus JR/SR High
- Elementary school:Hallsboro / Artesia Elementary
Finances and disclosures
- Price:$215,000
- Price per sq. ft.:$93.48
New listings near 62 Pine Top Lane
- New
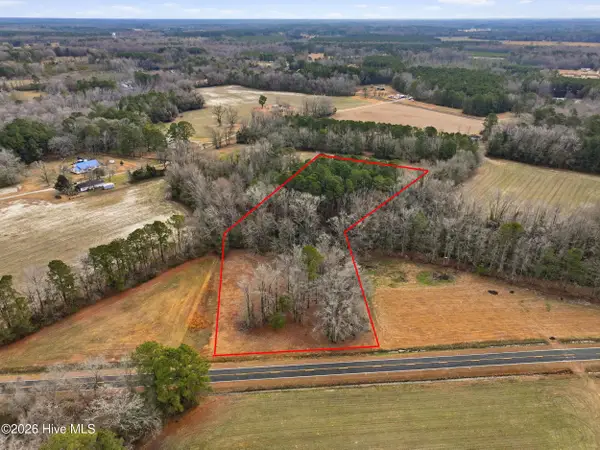 $49,999Active2.97 Acres
$49,999Active2.97 Acres3566 Red Store Road, Whiteville, NC 28472
MLS# 100552843Listed by: KELLER WILLIAMS INNOVATE-WILMINGTON 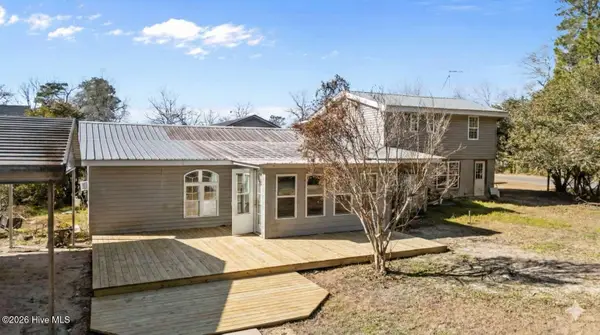 $179,000Active3 beds 2 baths2,554 sq. ft.
$179,000Active3 beds 2 baths2,554 sq. ft.144 Victoria Drive, Whiteville, NC 28472
MLS# 100552349Listed by: HOMEZU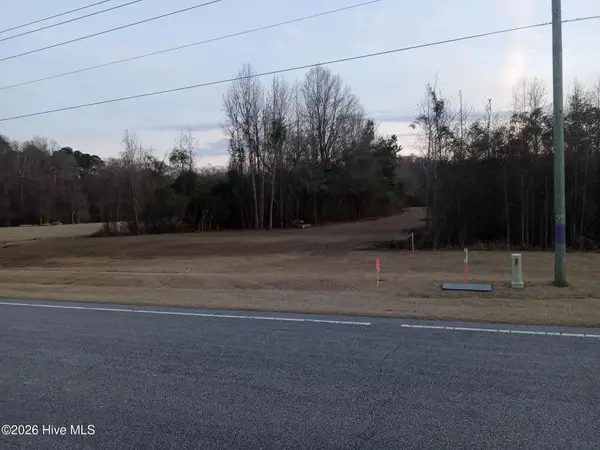 $74,900Active3 Acres
$74,900Active3 AcresNear 7520 Sam Potts Highway, Whiteville, NC 28472
MLS# 100552338Listed by: SKB GLOBAL ENTERPRISES, INC.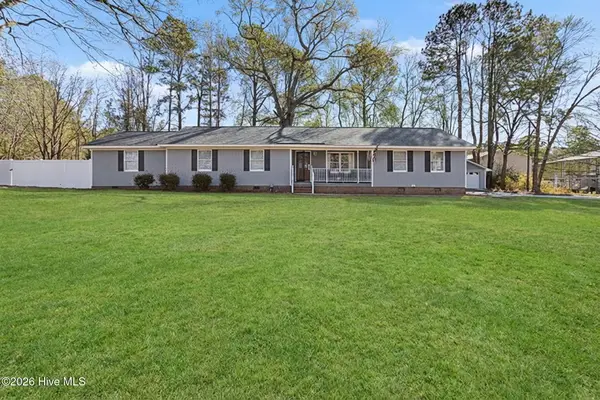 $312,500Active4 beds 2 baths2,065 sq. ft.
$312,500Active4 beds 2 baths2,065 sq. ft.244 Inman Lake Road, Whiteville, NC 28472
MLS# 100551680Listed by: TATUM REALTY LLC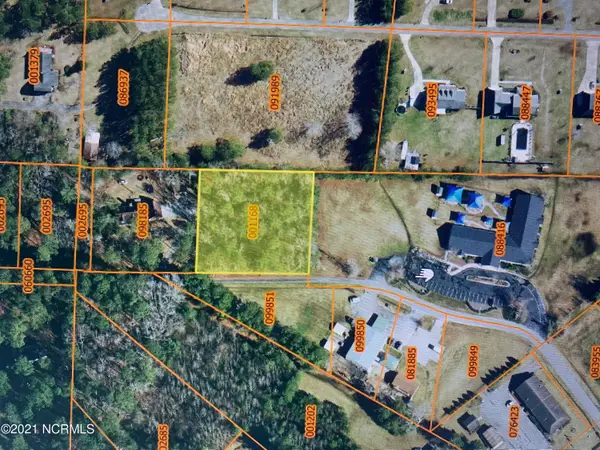 $10,000Pending1 Acres
$10,000Pending1 Acres254 Ao Inman Lane, Whiteville, NC 28472
MLS# 100551586Listed by: HILTON AUCTION & REALTY INC-WHITEVILLE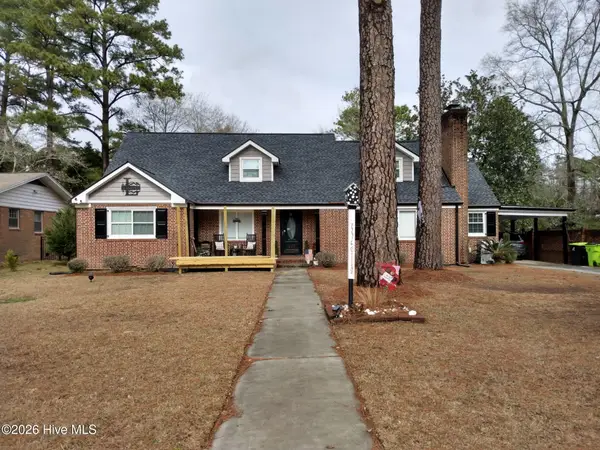 $449,900Active3 beds 4 baths3,106 sq. ft.
$449,900Active3 beds 4 baths3,106 sq. ft.227 E College Street, Whiteville, NC 28472
MLS# 100551545Listed by: NANCE REAL ESTATE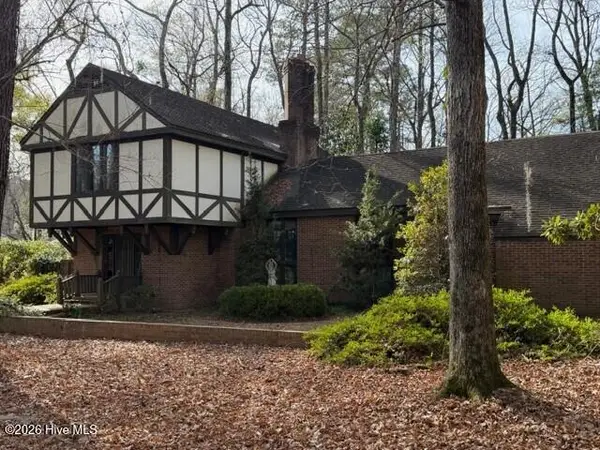 $339,000Active3 beds 4 baths2,856 sq. ft.
$339,000Active3 beds 4 baths2,856 sq. ft.509 Bentmoor Drive, Whiteville, NC 28472
MLS# 100551549Listed by: J. RAY REALTY, LLC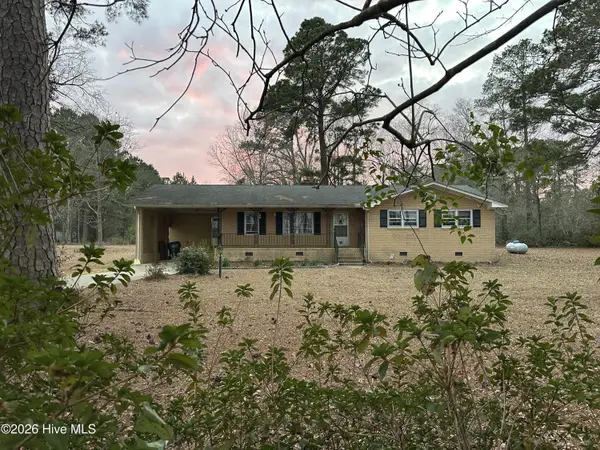 $215,000Active3 beds 2 baths1,604 sq. ft.
$215,000Active3 beds 2 baths1,604 sq. ft.131 Pineway Street Ne, Whiteville, NC 28472
MLS# 100551205Listed by: BERKSHIRE HATHAWAY HOMESERVICES CAROLINA PREMIER PROPERTIES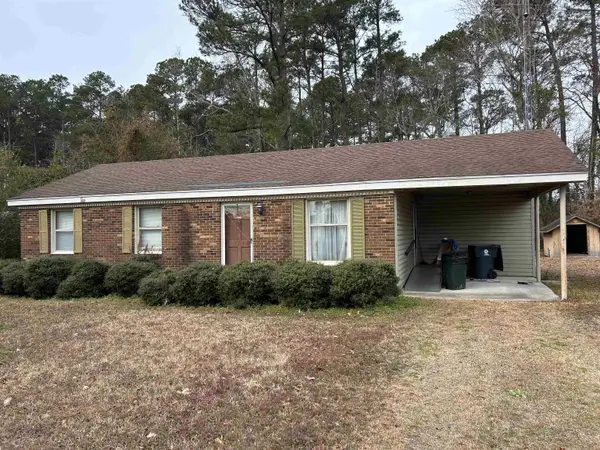 $149,999Active5 beds 2 baths1,800 sq. ft.
$149,999Active5 beds 2 baths1,800 sq. ft.5211 Pleasant Plains Church Rd., Whiteville, NC 28472
MLS# 2602271Listed by: TRACIE ROSS REAL ESTATE $439,900Active4 beds 5 baths2,970 sq. ft.
$439,900Active4 beds 5 baths2,970 sq. ft.395 Hemlock Drive, Whiteville, NC 28472
MLS# 100550668Listed by: THE FIRM NC

