64 High Orchard Road, Whiteville, NC 28472
Local realty services provided by:Better Homes and Gardens Real Estate Elliott Coastal Living
64 High Orchard Road,Whiteville, NC 28472
$200,000
- 3 Beds
- 2 Baths
- 1,400 sq. ft.
- Single family
- Active
Listed by: jennifer b stocks
Office: waccamaw real estate
MLS#:100540398
Source:NC_CCAR
Price summary
- Price:$200,000
- Price per sq. ft.:$142.86
About this home
Built in 2022, this like-new 3 bed, 2 bath home sits on a spacious half-acre lot in a desirable location, right off of Smyrna Rd in Whiteville, NC.
You'll love the roomy front and back yards, plus the cozy back porch — complete with a ramp for easy access. The lot also includes a nice storage building.
Inside, everything feels fresh and welcoming with a brand-new coat of paint. The kitchen features soft-close cabinets, a stainless farmhouse sink, modern appliances, a gorgeous backsplash, and a handy pantry. There's a perfect dining area right off the kitchen, and the laundry room is conveniently located nearby at the rear entry.
The living room offers plenty of space to relax or gather with family. The primary bedroom is located just off the living room and includes a beautiful step-in shower and a linen closet in the master bath. The two additional bedrooms are set apart down a short hallway, each with large closets and easy access to the second bath.
With LVP flooring, soft carpet, and thoughtful details throughout, this home is truly move-in ready — all that's missing is you!
Contact an agent
Home facts
- Year built:2022
- Listing ID #:100540398
- Added:95 day(s) ago
- Updated:February 13, 2026 at 11:20 AM
Rooms and interior
- Bedrooms:3
- Total bathrooms:2
- Full bathrooms:2
- Living area:1,400 sq. ft.
Heating and cooling
- Cooling:Central Air
- Heating:Electric, Heat Pump, Heating
Structure and exterior
- Roof:Shingle
- Year built:2022
- Building area:1,400 sq. ft.
- Lot area:0.49 Acres
Schools
- High school:Whiteville High School
- Middle school:Central
- Elementary school:Edgewood Elementary School
Utilities
- Water:County Water, Water Connected
Finances and disclosures
- Price:$200,000
- Price per sq. ft.:$142.86
New listings near 64 High Orchard Road
- New
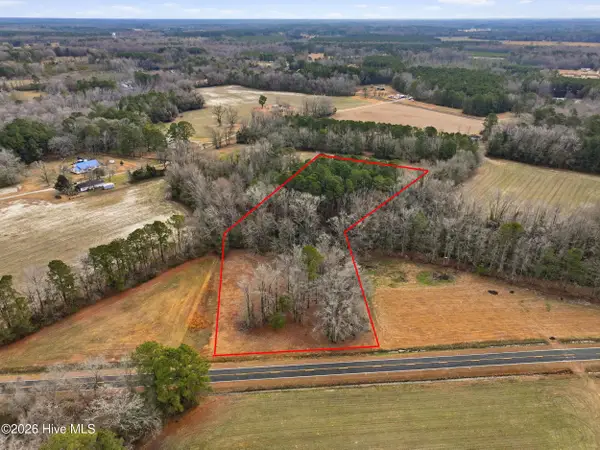 $49,999Active2.97 Acres
$49,999Active2.97 Acres3566 Red Store Road, Whiteville, NC 28472
MLS# 100552843Listed by: KELLER WILLIAMS INNOVATE-WILMINGTON 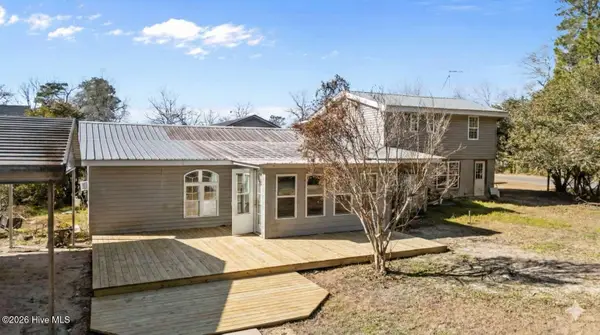 $179,000Active3 beds 2 baths2,554 sq. ft.
$179,000Active3 beds 2 baths2,554 sq. ft.144 Victoria Drive, Whiteville, NC 28472
MLS# 100552349Listed by: HOMEZU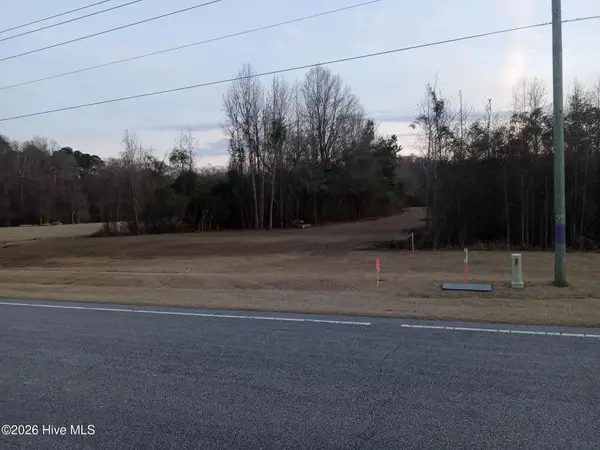 $74,900Active3 Acres
$74,900Active3 AcresNear 7520 Sam Potts Highway, Whiteville, NC 28472
MLS# 100552338Listed by: SKB GLOBAL ENTERPRISES, INC.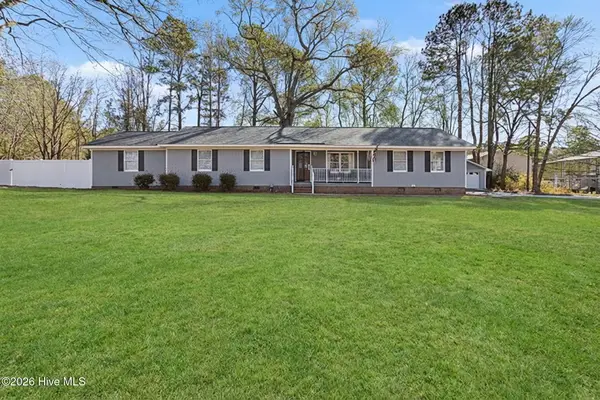 $312,500Active4 beds 2 baths2,065 sq. ft.
$312,500Active4 beds 2 baths2,065 sq. ft.244 Inman Lake Road, Whiteville, NC 28472
MLS# 100551680Listed by: TATUM REALTY LLC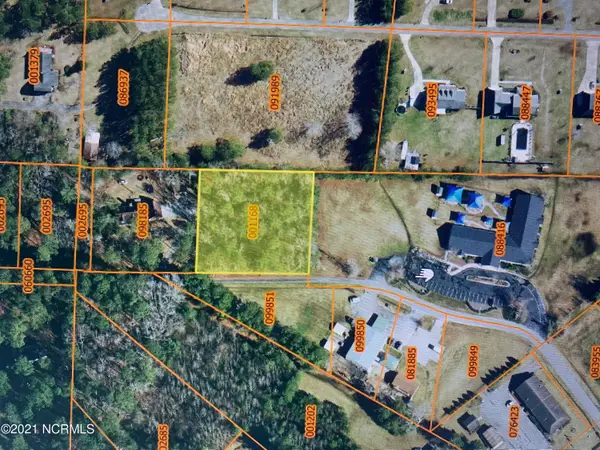 $10,000Pending1 Acres
$10,000Pending1 Acres254 Ao Inman Lane, Whiteville, NC 28472
MLS# 100551586Listed by: HILTON AUCTION & REALTY INC-WHITEVILLE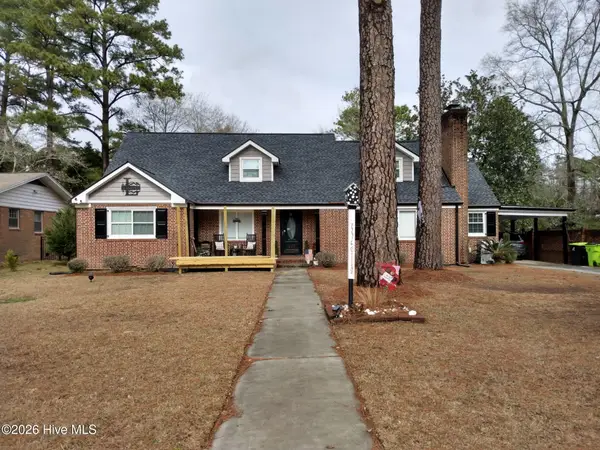 $449,900Active3 beds 4 baths3,106 sq. ft.
$449,900Active3 beds 4 baths3,106 sq. ft.227 E College Street, Whiteville, NC 28472
MLS# 100551545Listed by: NANCE REAL ESTATE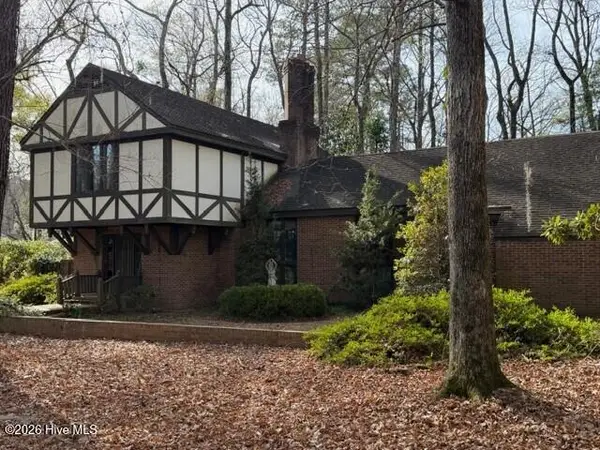 $339,000Active3 beds 4 baths2,856 sq. ft.
$339,000Active3 beds 4 baths2,856 sq. ft.509 Bentmoor Drive, Whiteville, NC 28472
MLS# 100551549Listed by: J. RAY REALTY, LLC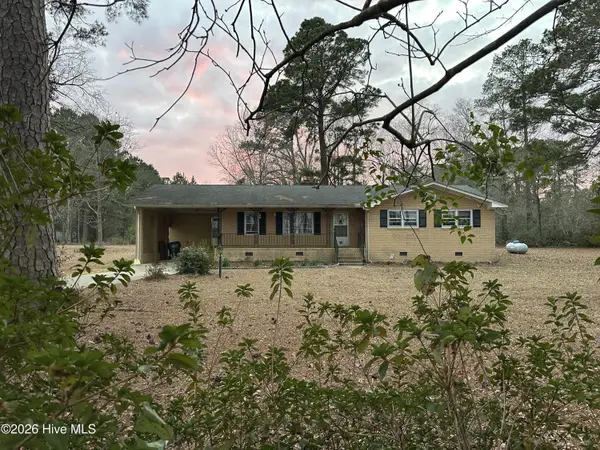 $215,000Active3 beds 2 baths1,604 sq. ft.
$215,000Active3 beds 2 baths1,604 sq. ft.131 Pineway Street Ne, Whiteville, NC 28472
MLS# 100551205Listed by: BERKSHIRE HATHAWAY HOMESERVICES CAROLINA PREMIER PROPERTIES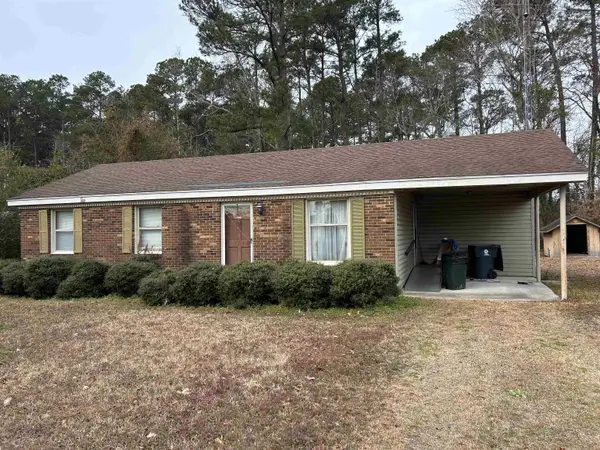 $149,999Active5 beds 2 baths1,800 sq. ft.
$149,999Active5 beds 2 baths1,800 sq. ft.5211 Pleasant Plains Church Rd., Whiteville, NC 28472
MLS# 2602271Listed by: TRACIE ROSS REAL ESTATE $439,900Active4 beds 5 baths2,970 sq. ft.
$439,900Active4 beds 5 baths2,970 sq. ft.395 Hemlock Drive, Whiteville, NC 28472
MLS# 100550668Listed by: THE FIRM NC

