72 Slade Drive, Whiteville, NC 28472
Local realty services provided by:Better Homes and Gardens Real Estate Elliott Coastal Living
72 Slade Drive,Whiteville, NC 28472
$305,000
- 3 Beds
- 2 Baths
- 1,292 sq. ft.
- Single family
- Pending
Listed by: jennifer b stocks
Office: waccamaw real estate
MLS#:100538251
Source:NC_CCAR
Price summary
- Price:$305,000
- Price per sq. ft.:$236.07
About this home
This little blue cottage is just for you! It is a custom built, like-new home. Construction completed in October 2024!
It sits at the end of a cul-de-sac on a spacious lot. It has a large driveway, leading up to a one-car garage, and a perfect porch to sit on for your morning coffee and evening wind-down! Both the front and back porches feature tongue & groove ceilings for a little extra pop. Additionally, the exterior of the home boasts durable hardie board siding!
As you enter from the garage, you'll step into a thoughtfully designed mudroom with pantry-style cabinets — complete with outlets, ideal for charging electronics, cordless vacuums, and more. A built-in bench with coat hooks adds even more functionality to this area. To your left, is the laundry room, which features a GE washer and dryer, overhead cabinets, and beautiful tile flooring.
Next, you will enter the kitchen, which includes GE appliances, a large fireclay (scratch-resistant) farmhouse sink, a gold Delta faucet, tiled backsplash, and white soft-close cabinetry, with beautiful gold hardware! The quartz countertops tie everything together. They span across a large bar area, which can seat up to 4 people. In addition, there is a walk-in pantry that features white cabinetry and butcher block counters. It is the perfect area for a coffee station!
Next, the living room showcases a vaulted ceiling, built-in electric fireplace with a wood mantle, and large windows that provide the best natural lighting!
As you walk down the hall to the rest of the home, you will find 3 bedrooms and 2 full bathrooms. The bathrooms include built-in vanities, the same quartz countertops as the kitchen, along with gold-accent hardware, Delta faucets, fiberglass showers, and beautiful tiled floor!
Throughout the home, every detail was considered—from the engineered hardwood floors, to the wide baseboards and crafted trim above the doors and windows. This home is one-of-a-kind. Book your showing today!
Contact an agent
Home facts
- Year built:2024
- Listing ID #:100538251
- Added:52 day(s) ago
- Updated:December 18, 2025 at 08:48 AM
Rooms and interior
- Bedrooms:3
- Total bathrooms:2
- Full bathrooms:2
- Living area:1,292 sq. ft.
Heating and cooling
- Cooling:Central Air
- Heating:Electric, Heat Pump, Heating
Structure and exterior
- Roof:Architectural Shingle
- Year built:2024
- Building area:1,292 sq. ft.
- Lot area:0.69 Acres
Schools
- High school:Whiteville High School
- Middle school:Central Middle School
- Elementary school:Edgewood Elementary School
Utilities
- Water:Well
Finances and disclosures
- Price:$305,000
- Price per sq. ft.:$236.07
New listings near 72 Slade Drive
- New
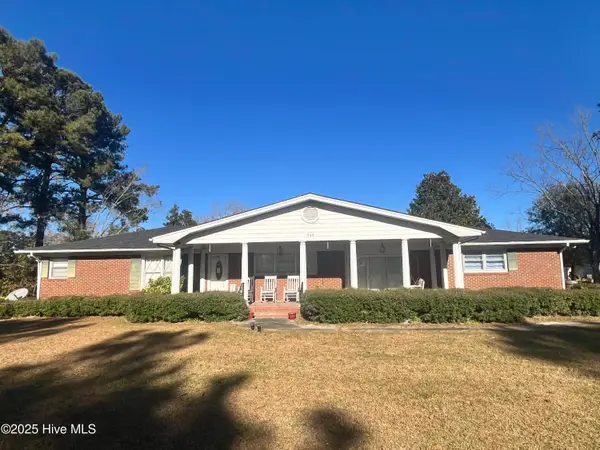 $299,000Active3 beds 3 baths1,670 sq. ft.
$299,000Active3 beds 3 baths1,670 sq. ft.948 Slippery Log Road, Whiteville, NC 28472
MLS# 100545707Listed by: FIRST CHOICE PRO REALTY - New
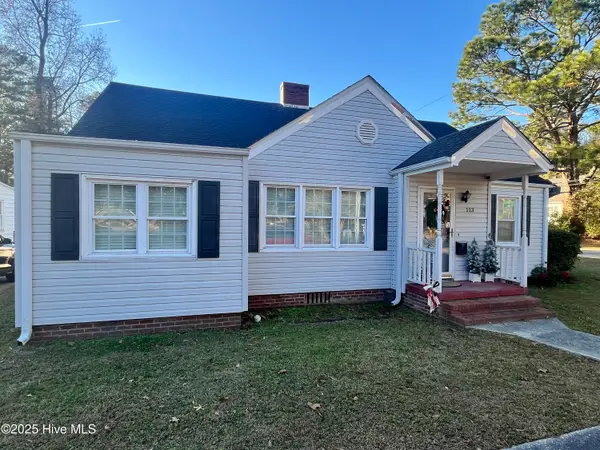 $199,000Active3 beds 1 baths1,389 sq. ft.
$199,000Active3 beds 1 baths1,389 sq. ft.113 N Thompson Street, Whiteville, NC 28472
MLS# 100545553Listed by: FIRST CHOICE PRO REALTY - New
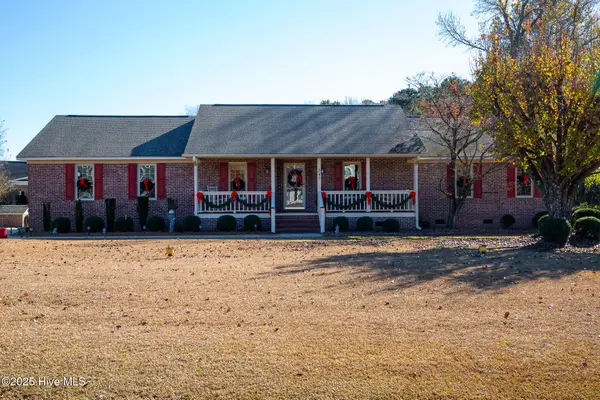 $389,000Active4 beds 2 baths1,846 sq. ft.
$389,000Active4 beds 2 baths1,846 sq. ft.347 Stewart Circle, Whiteville, NC 28472
MLS# 100545469Listed by: J. RAY REALTY, LLC - New
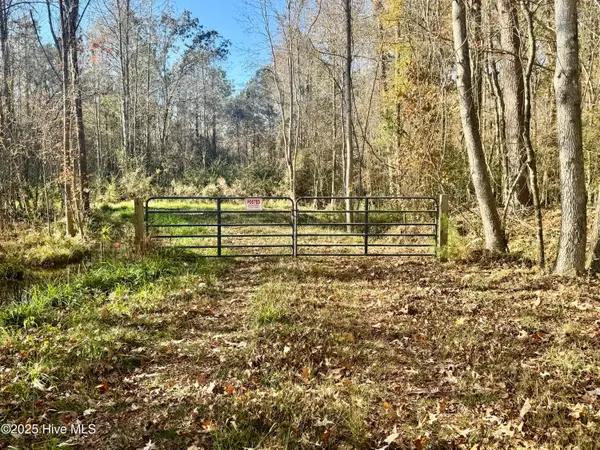 $175,000Active71.23 Acres
$175,000Active71.23 Acres0 Near 5727 Red Hill, Whiteville, NC 28472
MLS# 100545170Listed by: ADVANCE LAND AND TIMBER, LLC - New
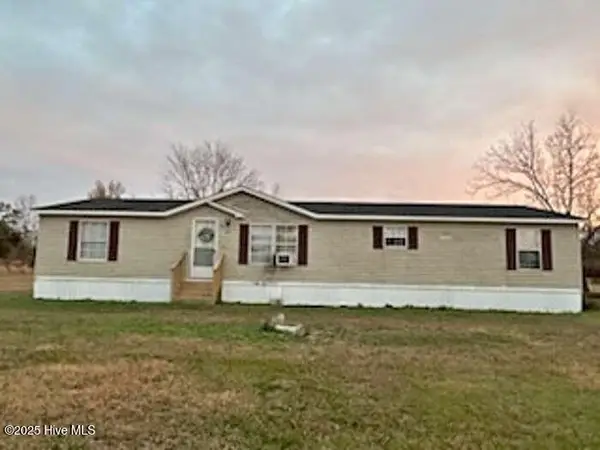 $89,900Active3 beds 2 baths1,602 sq. ft.
$89,900Active3 beds 2 baths1,602 sq. ft.332 Best Road, Whiteville, NC 28472
MLS# 100545082Listed by: CHOSEN REALTY OF NC - New
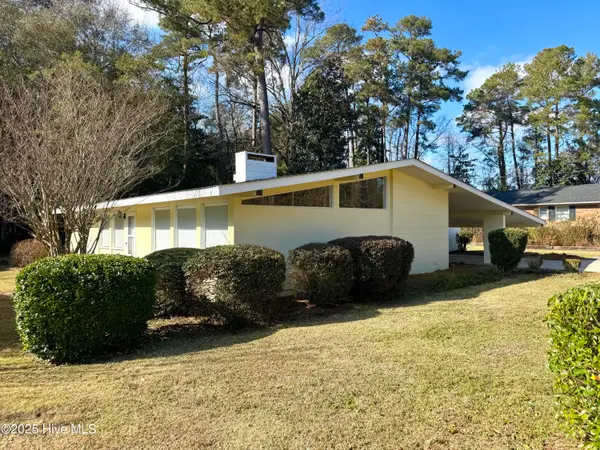 $172,000Active3 beds 2 baths1,618 sq. ft.
$172,000Active3 beds 2 baths1,618 sq. ft.711 Bryce Street, Whiteville, NC 28472
MLS# 100544831Listed by: HILTON AUCTION & REALTY INC-WHITEVILLE 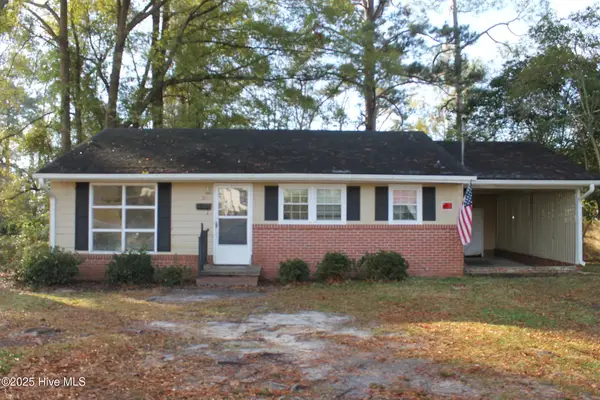 $80,000Pending2 beds 1 baths980 sq. ft.
$80,000Pending2 beds 1 baths980 sq. ft.311 W Williamson Street, Whiteville, NC 28472
MLS# 100544763Listed by: J. RAY REALTY, LLC- New
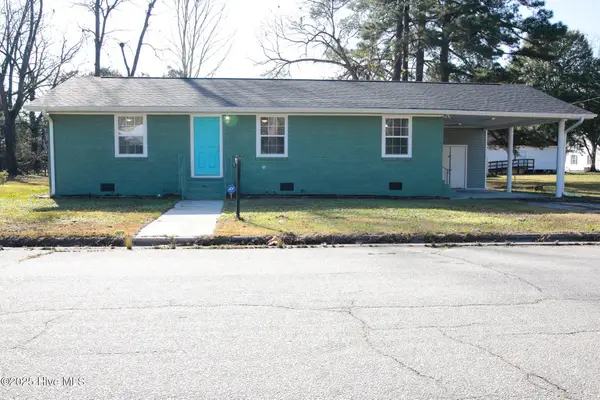 $245,000Active3 beds 2 baths1,260 sq. ft.
$245,000Active3 beds 2 baths1,260 sq. ft.216 E Webster Street, Whiteville, NC 28472
MLS# 100544584Listed by: J. RAY REALTY, LLC - New
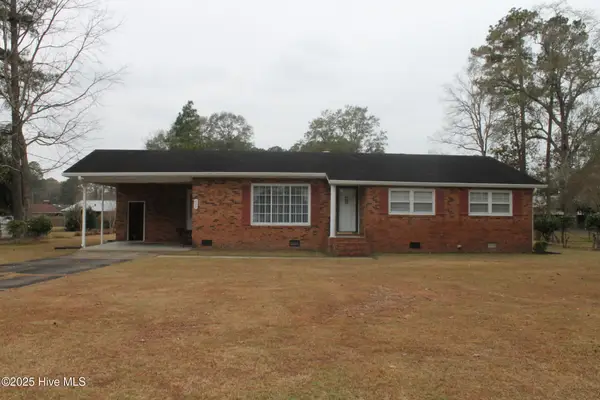 $195,000Active3 beds 2 baths1,354 sq. ft.
$195,000Active3 beds 2 baths1,354 sq. ft.203 Northwood Drive, Whiteville, NC 28472
MLS# 100544529Listed by: J. RAY REALTY, LLC 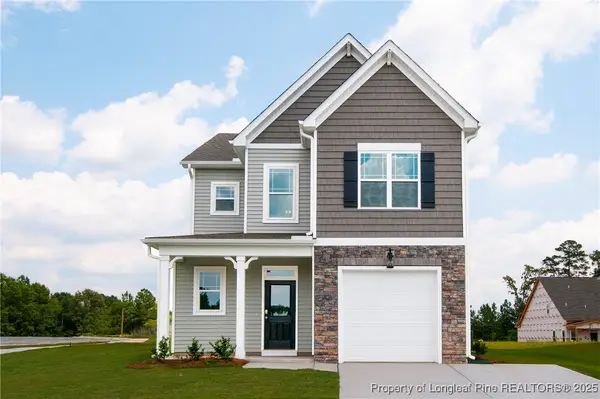 $353,226Active3 beds 3 baths2,029 sq. ft.
$353,226Active3 beds 3 baths2,029 sq. ft.514 Log Pond, Lot 69 Road, Fayetteville, NC 28311
MLS# 754300Listed by: REALTY WORLD PROPERTIES OF THE PINES
