7424 James B White Highway S, Whiteville, NC 28472
Local realty services provided by:Better Homes and Gardens Real Estate Elliott Coastal Living
7424 James B White Highway S,Whiteville, NC 28472
$299,900
- 4 Beds
- 4 Baths
- 2,700 sq. ft.
- Single family
- Active
Listed by: trent burroughs
Office: burroughs & company, llc.
MLS#:100528671
Source:NC_CCAR
Price summary
- Price:$299,900
- Price per sq. ft.:$111.07
About this home
Brick ranch home with 4 bedrooms & 4 baths on 2.39 acres for sale outside Whiteville. Property has a large kitchen with Oak cabinets and new dishwasher, new flooring in the living room, dining room, kitchen & laundry room. New roof and 2 new mini split units in 2 bedrooms with walk in closets & attached baths. Large laundry room with cabinets & sink. Brick fireplace in back den. Home has separate entrance for new addition to home, could be potential rental income or separate space for extended family. New duct work & under house encapsulation with 2 dehumidifiers and 2 sump pumps. Large back and side yard. Bonus-a detached 10 bay garage/workshop with electricity. Buyer is responsible for verification of sq. footage of home. This property is located minutes from Whiteville and Hwy. 76, approximately an hour from NC Brunswick County beaches and North Myrtle Beach, SC. Enjoy day trips to the coast and all it has to offer.
Contact an agent
Home facts
- Year built:1969
- Listing ID #:100528671
- Added:162 day(s) ago
- Updated:February 13, 2026 at 11:20 AM
Rooms and interior
- Bedrooms:4
- Total bathrooms:4
- Full bathrooms:4
- Living area:2,700 sq. ft.
Heating and cooling
- Cooling:Central Air, Heat Pump, Zoned
- Heating:Electric, Fireplace(s), Heat Pump, Heating, Zoned
Structure and exterior
- Roof:Composition
- Year built:1969
- Building area:2,700 sq. ft.
- Lot area:2.39 Acres
Schools
- High school:Whiteville High School
- Middle school:Central Middle School
- Elementary school:Whiteville Primary School
Utilities
- Water:County Water
Finances and disclosures
- Price:$299,900
- Price per sq. ft.:$111.07
New listings near 7424 James B White Highway S
- New
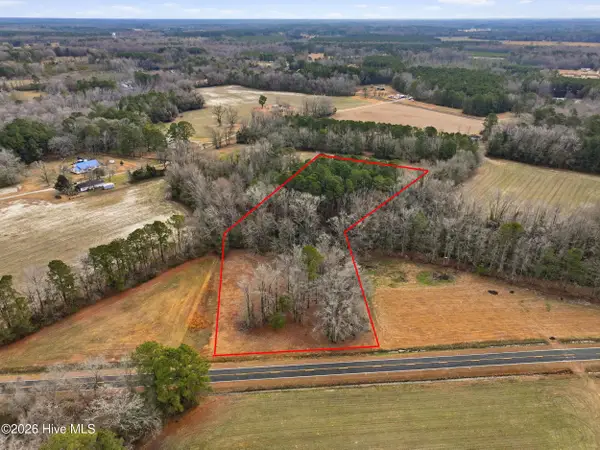 $49,999Active2.97 Acres
$49,999Active2.97 Acres3566 Red Store Road, Whiteville, NC 28472
MLS# 100552843Listed by: KELLER WILLIAMS INNOVATE-WILMINGTON 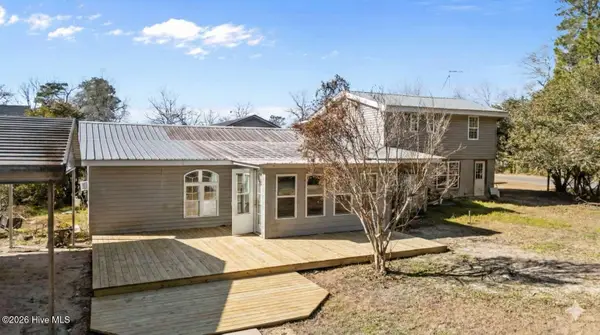 $179,000Active3 beds 2 baths2,554 sq. ft.
$179,000Active3 beds 2 baths2,554 sq. ft.144 Victoria Drive, Whiteville, NC 28472
MLS# 100552349Listed by: HOMEZU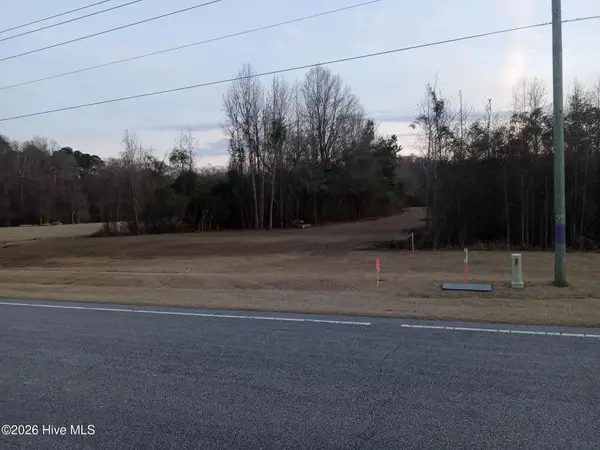 $74,900Active3 Acres
$74,900Active3 AcresNear 7520 Sam Potts Highway, Whiteville, NC 28472
MLS# 100552338Listed by: SKB GLOBAL ENTERPRISES, INC.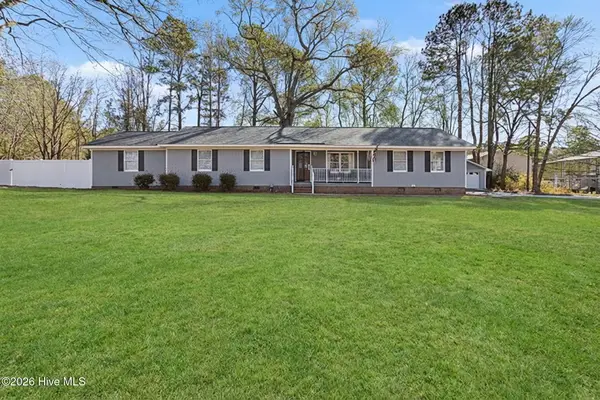 $312,500Active4 beds 2 baths2,065 sq. ft.
$312,500Active4 beds 2 baths2,065 sq. ft.244 Inman Lake Road, Whiteville, NC 28472
MLS# 100551680Listed by: TATUM REALTY LLC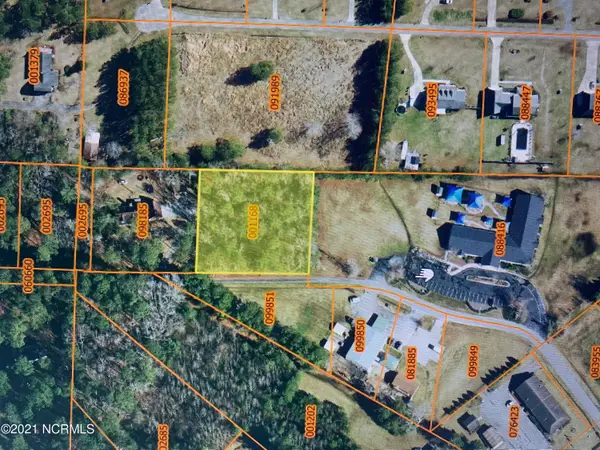 $10,000Pending1 Acres
$10,000Pending1 Acres254 Ao Inman Lane, Whiteville, NC 28472
MLS# 100551586Listed by: HILTON AUCTION & REALTY INC-WHITEVILLE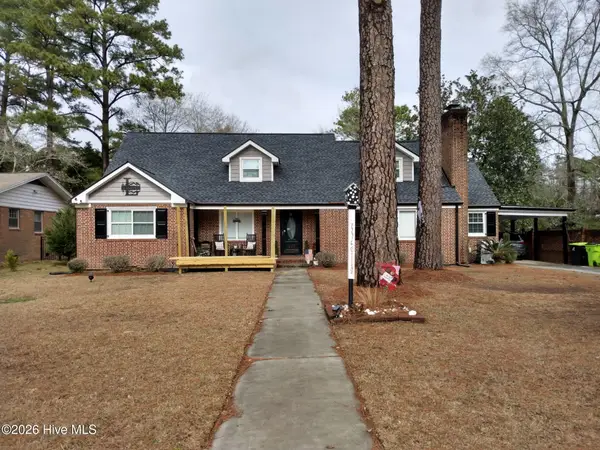 $449,900Active3 beds 4 baths3,106 sq. ft.
$449,900Active3 beds 4 baths3,106 sq. ft.227 E College Street, Whiteville, NC 28472
MLS# 100551545Listed by: NANCE REAL ESTATE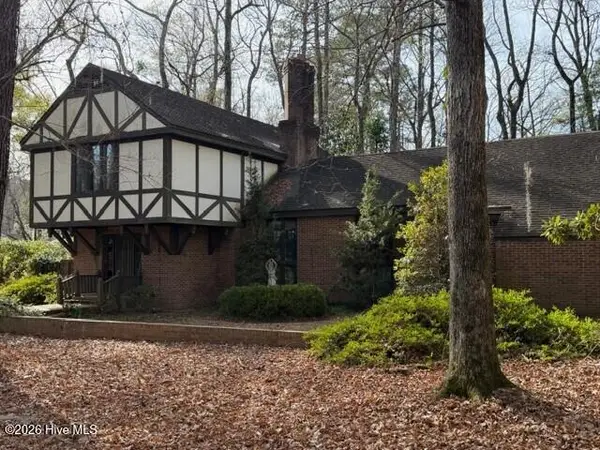 $339,000Active3 beds 4 baths2,856 sq. ft.
$339,000Active3 beds 4 baths2,856 sq. ft.509 Bentmoor Drive, Whiteville, NC 28472
MLS# 100551549Listed by: J. RAY REALTY, LLC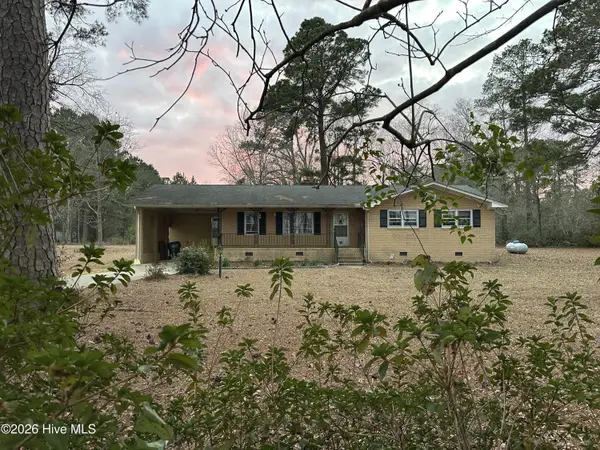 $215,000Active3 beds 2 baths1,604 sq. ft.
$215,000Active3 beds 2 baths1,604 sq. ft.131 Pineway Street Ne, Whiteville, NC 28472
MLS# 100551205Listed by: BERKSHIRE HATHAWAY HOMESERVICES CAROLINA PREMIER PROPERTIES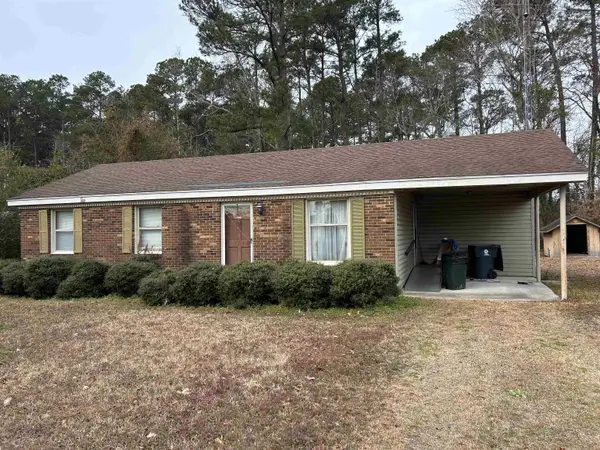 $149,999Active5 beds 2 baths1,800 sq. ft.
$149,999Active5 beds 2 baths1,800 sq. ft.5211 Pleasant Plains Church Rd., Whiteville, NC 28472
MLS# 2602271Listed by: TRACIE ROSS REAL ESTATE $439,900Active4 beds 5 baths2,970 sq. ft.
$439,900Active4 beds 5 baths2,970 sq. ft.395 Hemlock Drive, Whiteville, NC 28472
MLS# 100550668Listed by: THE FIRM NC

