75 Pineland Woods Drive, Whiteville, NC 28472
Local realty services provided by:Better Homes and Gardens Real Estate Elliott Coastal Living
75 Pineland Woods Drive,Whiteville, NC 28472
$390,000
- 3 Beds
- 2 Baths
- 2,104 sq. ft.
- Single family
- Active
Listed by: dana l gore
Office: coldwell banker sea coast advantage-leland
MLS#:100540176
Source:NC_CCAR
Price summary
- Price:$390,000
- Price per sq. ft.:$185.36
About this home
Peaceful rural setting with beautiful Camellias, Azaleas, Hydrangeas and shade trees. A brick ranch style house (a New Roof) that has a very spacious great room (with its on mini split) for kids of all ages to watch TV (imagine a very large TV to watch football and other sports), play games, arts & crafts. An open kitchen with a breakfast nook, All New Appliances, pantry and an island. Another spacious room across from the kitchen that can be used for formal dining or a sitting room. Two full baths and 3 bedrooms. The laundry room with New Washer & Dryer, New Water Heater. Steps from the great room walk outside to a carport where you could set up a grilling area, park your car, walk to Utility/ storage room/ workshop that is wired and has lights. Think of a small workshop that you can open the double doors enjoy fresh air & watch the kids play. Driveway area that a basketball goal could be set up. A cement pad on the side of the storage building that you could park a small boat or whatever you can dream up. Lot is .82 acre. A New Well & Pump was installed with Custom Built Aluminum Pump house with insulation; septic tank was inspected. New paint and flooring. Bathrooms were totally redone. A termite inspection was done. One hr. drive to Wilmington, 50 mins to OIB, 20 mins to LKW, 55 mins to NMB. See this gem of a house in a beautiful rural setting with additional new landscaping. AND NO HOA DUES!!!
Contact an agent
Home facts
- Year built:1972
- Listing ID #:100540176
- Added:98 day(s) ago
- Updated:February 14, 2026 at 11:19 AM
Rooms and interior
- Bedrooms:3
- Total bathrooms:2
- Full bathrooms:2
- Living area:2,104 sq. ft.
Heating and cooling
- Cooling:Central Air
- Heating:Electric, Forced Air, Heat Pump, Heating
Structure and exterior
- Roof:Shingle
- Year built:1972
- Building area:2,104 sq. ft.
- Lot area:0.82 Acres
Schools
- High school:Whiteville
- Middle school:Central Middle School
- Elementary school:Whiteville Primary School
Utilities
- Water:Well
Finances and disclosures
- Price:$390,000
- Price per sq. ft.:$185.36
New listings near 75 Pineland Woods Drive
- New
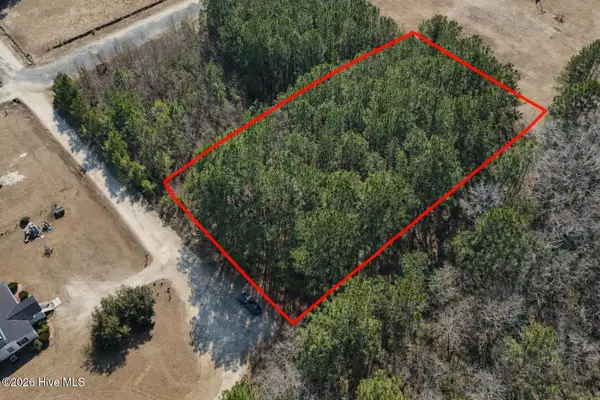 $13,900Active0.7 Acres
$13,900Active0.7 Acres245 Crape Myrtle Lane, Whiteville, NC 28472
MLS# 100554571Listed by: COLLECTIVE REALTY LLC - New
 $185,000Active3 beds 2 baths1,314 sq. ft.
$185,000Active3 beds 2 baths1,314 sq. ft.810 N Lee Street, Whiteville, NC 28472
MLS# 100554181Listed by: EXP REALTY - New
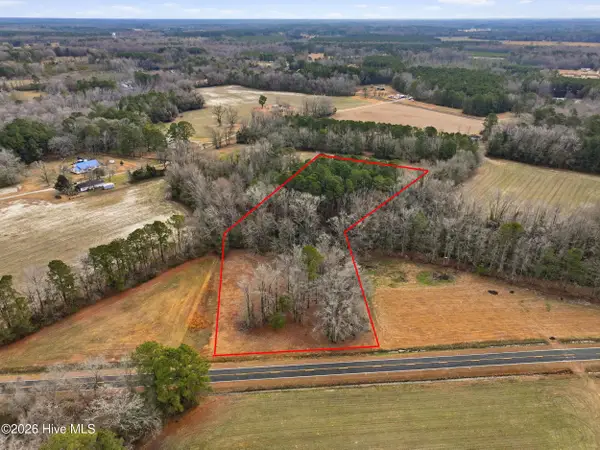 $49,999Active2.97 Acres
$49,999Active2.97 Acres3566 Red Store Road, Whiteville, NC 28472
MLS# 100552843Listed by: KELLER WILLIAMS INNOVATE-WILMINGTON 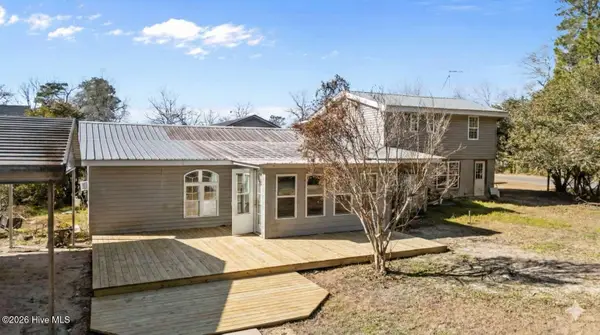 $179,000Active3 beds 2 baths2,554 sq. ft.
$179,000Active3 beds 2 baths2,554 sq. ft.144 Victoria Drive, Whiteville, NC 28472
MLS# 100552349Listed by: HOMEZU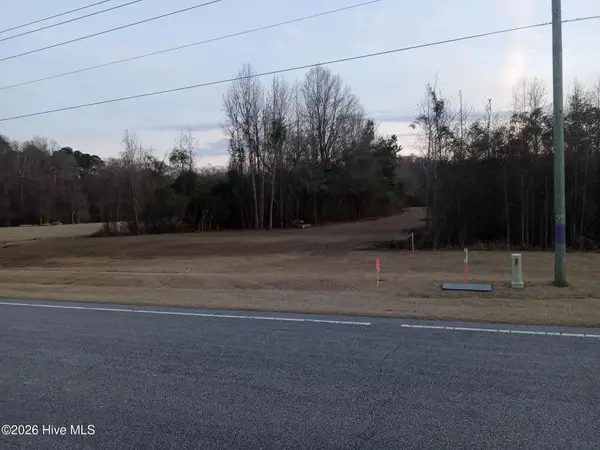 $74,900Active3 Acres
$74,900Active3 AcresNear 7520 Sam Potts Highway, Whiteville, NC 28472
MLS# 100552338Listed by: SKB GLOBAL ENTERPRISES, INC.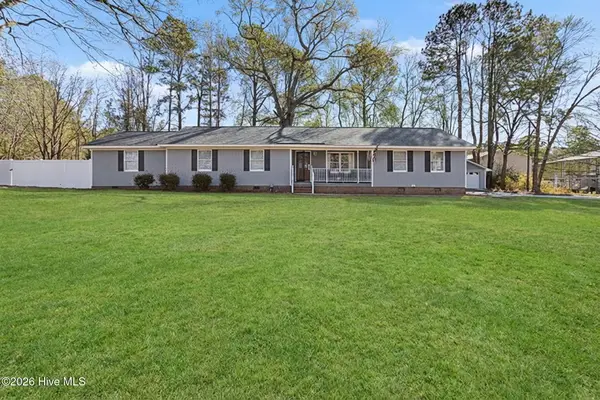 $312,500Active4 beds 2 baths2,065 sq. ft.
$312,500Active4 beds 2 baths2,065 sq. ft.244 Inman Lake Road, Whiteville, NC 28472
MLS# 100551680Listed by: TATUM REALTY LLC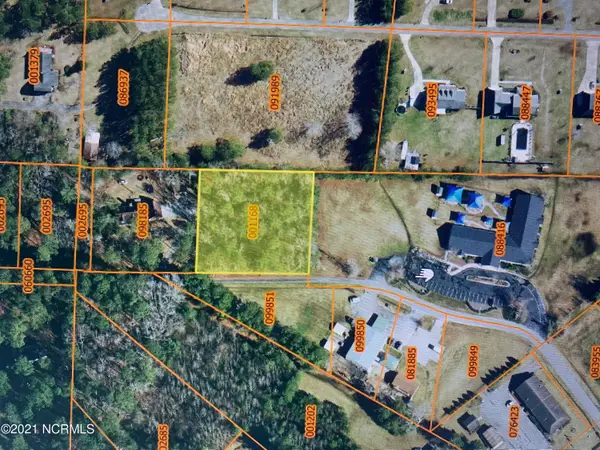 $10,000Pending1 Acres
$10,000Pending1 Acres254 Ao Inman Lane, Whiteville, NC 28472
MLS# 100551586Listed by: HILTON AUCTION & REALTY INC-WHITEVILLE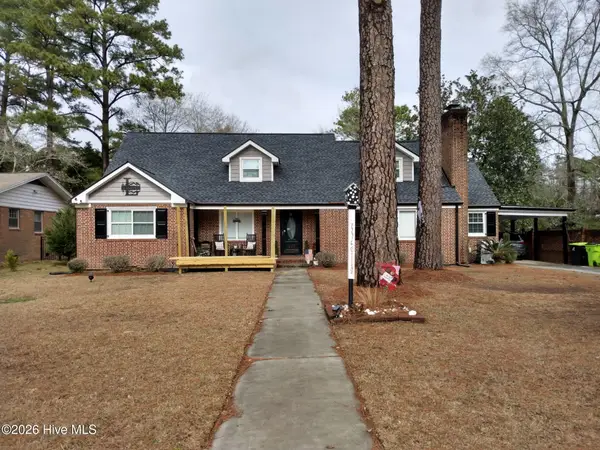 $449,900Active3 beds 4 baths3,106 sq. ft.
$449,900Active3 beds 4 baths3,106 sq. ft.227 E College Street, Whiteville, NC 28472
MLS# 100551545Listed by: NANCE REAL ESTATE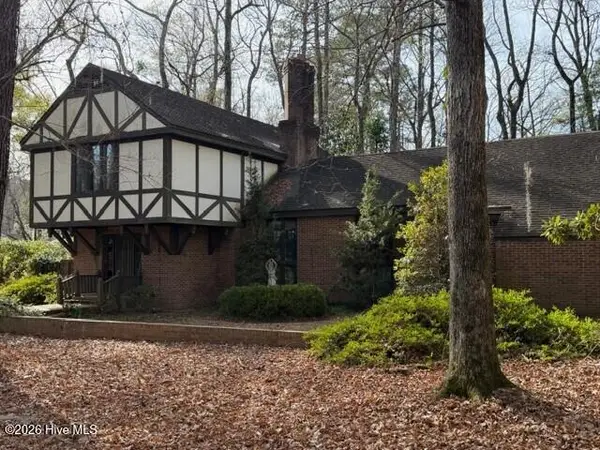 $339,000Active3 beds 4 baths2,856 sq. ft.
$339,000Active3 beds 4 baths2,856 sq. ft.509 Bentmoor Drive, Whiteville, NC 28472
MLS# 100551549Listed by: J. RAY REALTY, LLC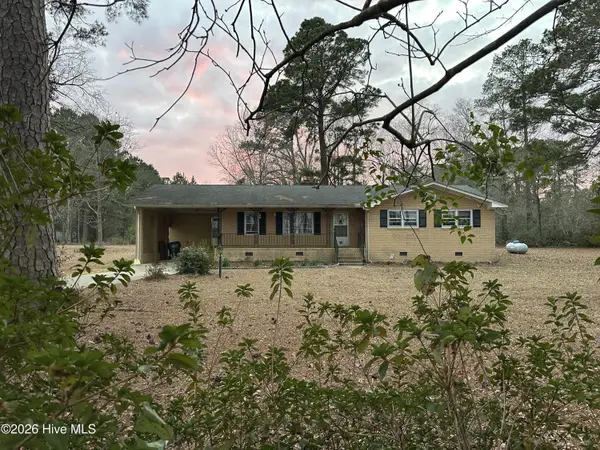 $215,000Active3 beds 2 baths1,604 sq. ft.
$215,000Active3 beds 2 baths1,604 sq. ft.131 Pineway Street Ne, Whiteville, NC 28472
MLS# 100551205Listed by: BERKSHIRE HATHAWAY HOMESERVICES CAROLINA PREMIER PROPERTIES

