813 James Street, Whiteville, NC 28472
Local realty services provided by:Better Homes and Gardens Real Estate Lifestyle Property Partners
813 James Street,Whiteville, NC 28472
$179,900
- 2 Beds
- 1 Baths
- 1,284 sq. ft.
- Single family
- Pending
Listed by: ginger s tatum
Office: tatum realty llc.
MLS#:100542447
Source:NC_CCAR
Price summary
- Price:$179,900
- Price per sq. ft.:$140.11
Contact an agent
Home facts
- Year built:1939
- Listing ID #:100542447
- Added:98 day(s) ago
- Updated:March 01, 2026 at 03:51 AM
Rooms and interior
- Bedrooms:2
- Total bathrooms:1
- Full bathrooms:1
- Rooms Total:6
- Flooring:Wood
- Kitchen Description:Dishwasher, Refrigerator
- Bedroom Description:Master Downstairs
- Living area:1,284 sq. ft.
Heating and cooling
- Cooling:Central Air
- Heating:Electric, Heat Pump, Heating
Structure and exterior
- Roof:Shingle
- Year built:1939
- Building area:1,284 sq. ft.
- Lot area:0.34 Acres
- Construction Materials:Vinyl Siding
- Exterior Features:Covered, Porch, Screened
- Foundation Description:Crawl Space
- Levels:1 Story
Schools
- High school:Whiteville High School
- Middle school:Central Middle School
- Elementary school:Whiteville Primary School
Utilities
- Water:Water Connected
- Sewer:Sewer Connected
Finances and disclosures
- Price:$179,900
- Price per sq. ft.:$140.11
Features and amenities
- Appliances:Dishwasher, Dryer, Refrigerator, Washer
- Laundry features:Dryer, Laundry Closet, Washer
- Amenities:Ceiling Fan(s)
New listings near 813 James Street
- New
 $170,000Active4 beds 3 baths3,400 sq. ft.
$170,000Active4 beds 3 baths3,400 sq. ft.4770 James B White Hwy., Whiteville, NC 28472
MLS# 2605253Listed by: OCEAN BREEZE PROPERTIES, LLC - New
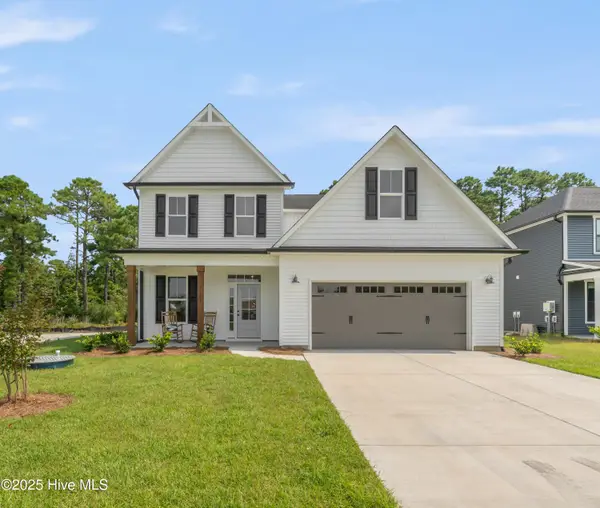 $482,430Active4 beds 3 baths3,187 sq. ft.
$482,430Active4 beds 3 baths3,187 sq. ft.104 Waterfall Lane, Whiteville, NC 28472
MLS# 100557173Listed by: COLDWELL BANKER SEA COAST ADVANTAGE 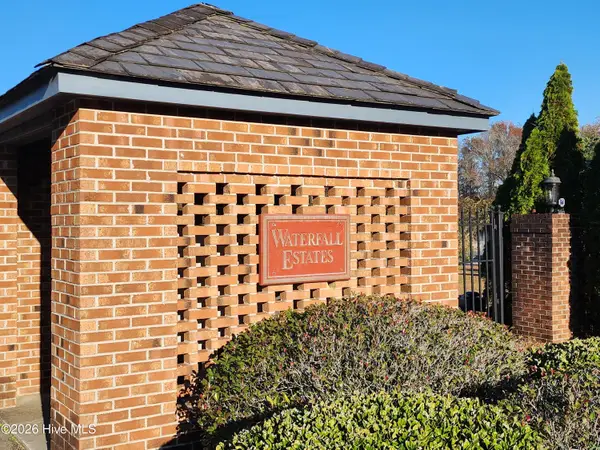 $45,000Pending0.73 Acres
$45,000Pending0.73 Acres37 Cascade Drive, Whiteville, NC 28472
MLS# 100557201Listed by: J. RAY REALTY, LLC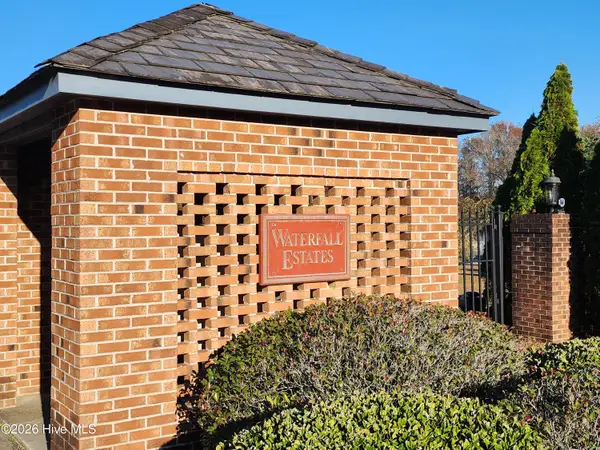 $45,000Pending0.68 Acres
$45,000Pending0.68 Acres7 Waterfall Drive, Whiteville, NC 28472
MLS# 100557207Listed by: J. RAY REALTY, LLC- New
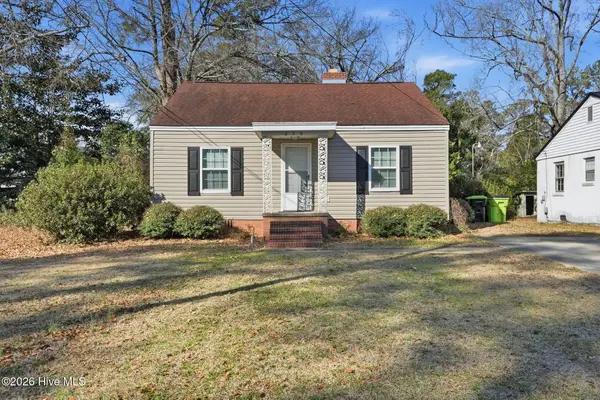 $139,900Active2 beds 1 baths924 sq. ft.
$139,900Active2 beds 1 baths924 sq. ft.205 N Thompson Street, Whiteville, NC 28472
MLS# 100557013Listed by: COLDWELL BANKER SEA COAST ADVANTAGE - New
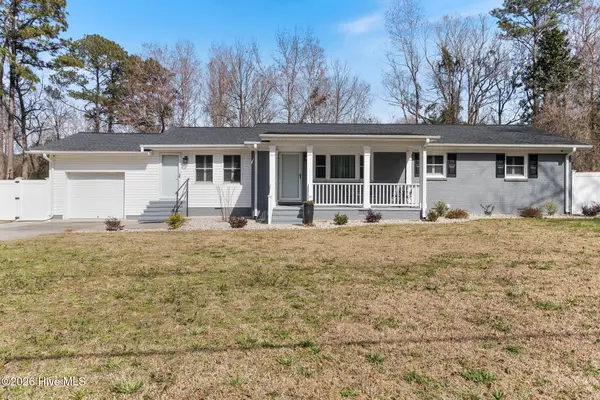 $247,500Active2 beds 2 baths1,637 sq. ft.
$247,500Active2 beds 2 baths1,637 sq. ft.687 Bitmore Road, Whiteville, NC 28472
MLS# 100556969Listed by: TATUM REALTY LLC - New
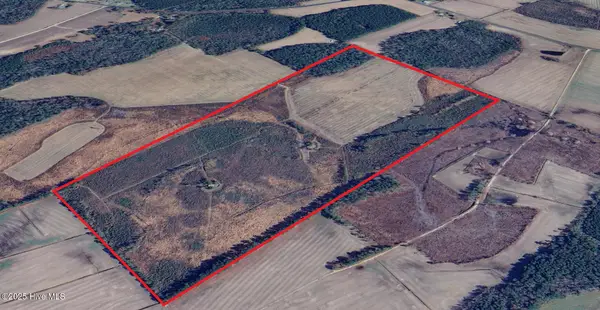 $375,000Active105.5 Acres
$375,000Active105.5 Acres0 Near 685 Rossie Ober Road, Whiteville, NC 28472
MLS# 100556587Listed by: HOOD LAND COMPANY - New
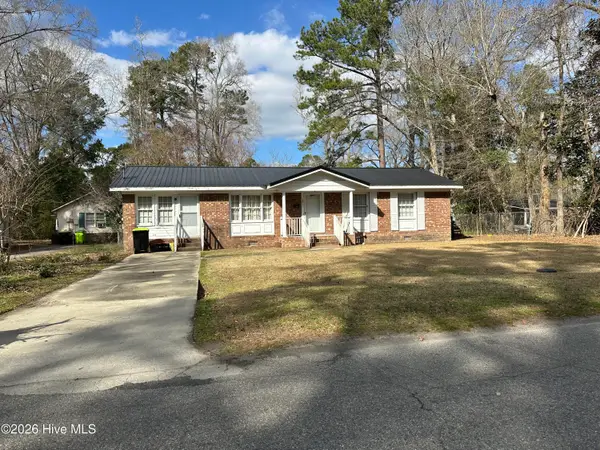 $179,000Active2 beds 1 baths1,456 sq. ft.
$179,000Active2 beds 1 baths1,456 sq. ft.221 E Lewis Street, Whiteville, NC 28472
MLS# 100556421Listed by: FIRST CHOICE PRO REALTY - New
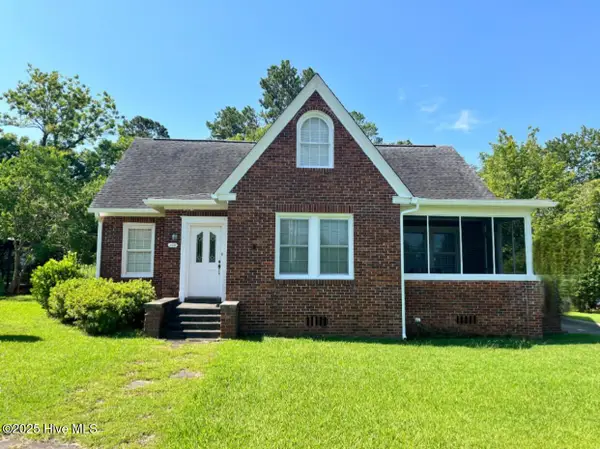 $299,000Active5 beds 2 baths2,373 sq. ft.
$299,000Active5 beds 2 baths2,373 sq. ft.109 W Wyche Street, Whiteville, NC 28472
MLS# 100556276Listed by: FIRST CHOICE PRO REALTY - New
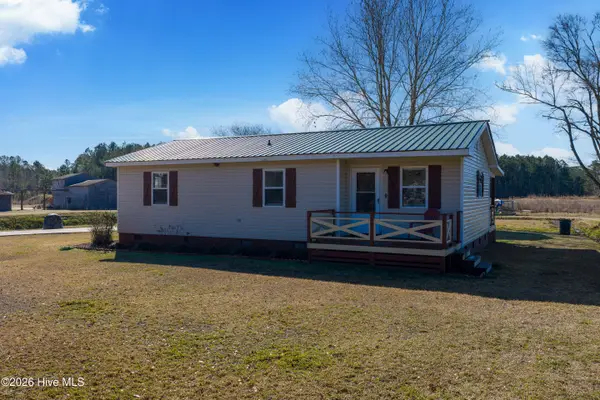 $169,900Active3 beds 2 baths1,004 sq. ft.
$169,900Active3 beds 2 baths1,004 sq. ft.2718 Dock Road, Whiteville, NC 28472
MLS# 100555507Listed by: PROACTIVE REAL ESTATE

