842 Love Mill Road, Whiteville, NC 28472
Local realty services provided by:Better Homes and Gardens Real Estate Elliott Coastal Living
842 Love Mill Road,Whiteville, NC 28472
$399,000
- 3 Beds
- 3 Baths
- 1,904 sq. ft.
- Single family
- Active
Listed by: darian l ransom
Office: first choice pro realty
MLS#:100540305
Source:NC_CCAR
Price summary
- Price:$399,000
- Price per sq. ft.:$209.56
About this home
Charming Home on One Acre with Workshop and Exceptional Craftsmanship
It's rare to find a home built with such quality and attention to detail. This beautifully maintained 3-bedroom, 2.5-bath residence sits on a full acre of land just outside the city limits, offering the perfect balance of privacy and convenience.
Inside, you'll find gorgeous woodwork throughout, including crown molding and raised panel wainscoting featured in many rooms. The spacious family room provides plenty of space for gatherings, while the front living room offers a cozy setting for more intimate moments. The remodeled kitchen is both stylish and functional, designed to meet all your cooking and entertaining needs.
Step outside and enjoy a large back deck, ideal for relaxing afternoons or weekend get-togethers.
This property also features an impressive detached building; once a cabinet shop; offering endless possibilities. The combined space of this building is over 3000 square feet. This building has 120/220V plus 3-phase electric power ideal for industrial tools and machinery. There are integrated compressed air lines throughout the shop. A commercial grade air compressor is included. There are abundant upper and lower cabinets for organized storage. A dedicated office space inside the shop for business operations, design work, or a private workspace. There is even an unattached two car garage located behind the shop for additional storage. Whether you envision a workshop, hobby space, car restoration area, or even a game room, this versatile structure can accommodate it all. It even includes boat storage for added convenience.
An additional outbuilding provides the perfect spot for storing lawn equipment, gardening tools, or recreational items, ensuring everything has its place.
With ample yard space for children, pets, or outdoor activities, this property truly has it all.
Don't miss this one-of-a-kind opportunity — schedule your private showing today!
Contact an agent
Home facts
- Year built:1985
- Listing ID #:100540305
- Added:97 day(s) ago
- Updated:February 13, 2026 at 11:20 AM
Rooms and interior
- Bedrooms:3
- Total bathrooms:3
- Full bathrooms:2
- Half bathrooms:1
- Living area:1,904 sq. ft.
Heating and cooling
- Cooling:Central Air
- Heating:Gas Pack, Heating, Propane
Structure and exterior
- Roof:Architectural Shingle
- Year built:1985
- Building area:1,904 sq. ft.
- Lot area:1.02 Acres
Schools
- High school:Whiteville High School
- Middle school:Central Middle School
- Elementary school:Edgewood Elementary School
Utilities
- Water:County Water, Water Connected, Well
Finances and disclosures
- Price:$399,000
- Price per sq. ft.:$209.56
New listings near 842 Love Mill Road
- New
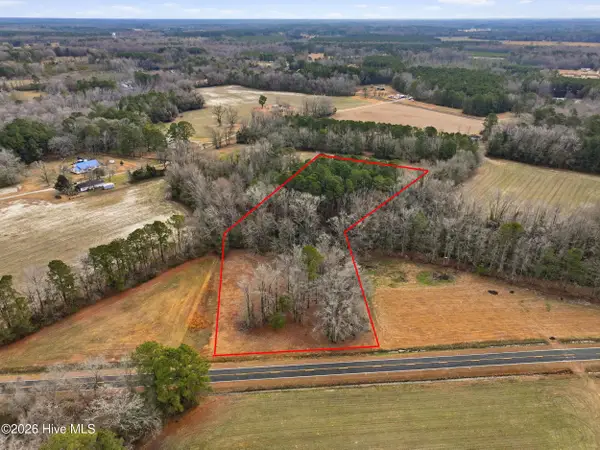 $49,999Active2.97 Acres
$49,999Active2.97 Acres3566 Red Store Road, Whiteville, NC 28472
MLS# 100552843Listed by: KELLER WILLIAMS INNOVATE-WILMINGTON 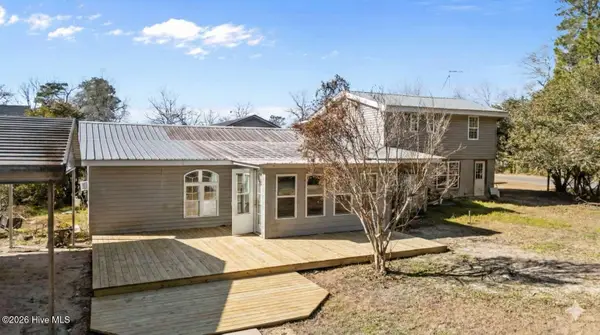 $179,000Active3 beds 2 baths2,554 sq. ft.
$179,000Active3 beds 2 baths2,554 sq. ft.144 Victoria Drive, Whiteville, NC 28472
MLS# 100552349Listed by: HOMEZU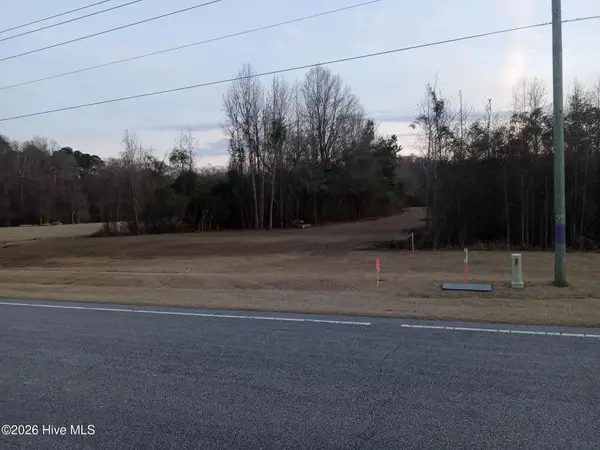 $74,900Active3 Acres
$74,900Active3 AcresNear 7520 Sam Potts Highway, Whiteville, NC 28472
MLS# 100552338Listed by: SKB GLOBAL ENTERPRISES, INC.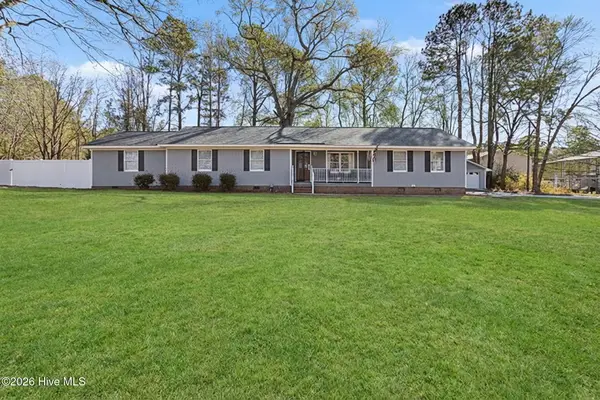 $312,500Active4 beds 2 baths2,065 sq. ft.
$312,500Active4 beds 2 baths2,065 sq. ft.244 Inman Lake Road, Whiteville, NC 28472
MLS# 100551680Listed by: TATUM REALTY LLC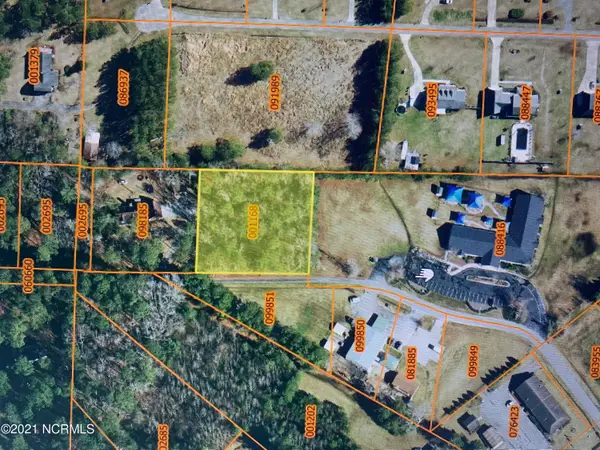 $10,000Pending1 Acres
$10,000Pending1 Acres254 Ao Inman Lane, Whiteville, NC 28472
MLS# 100551586Listed by: HILTON AUCTION & REALTY INC-WHITEVILLE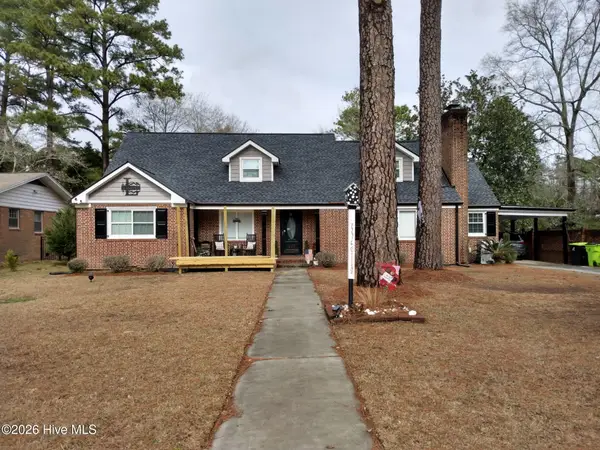 $449,900Active3 beds 4 baths3,106 sq. ft.
$449,900Active3 beds 4 baths3,106 sq. ft.227 E College Street, Whiteville, NC 28472
MLS# 100551545Listed by: NANCE REAL ESTATE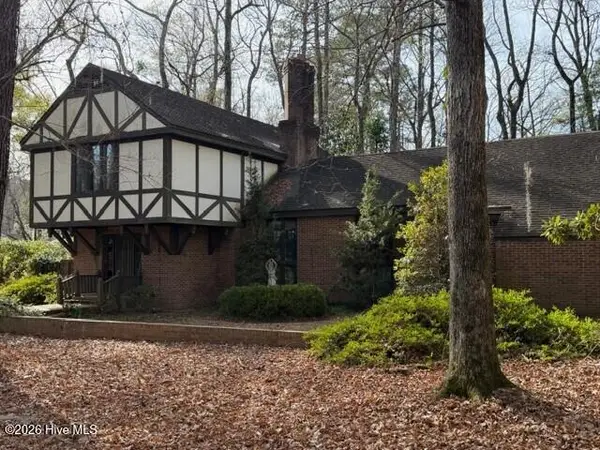 $339,000Active3 beds 4 baths2,856 sq. ft.
$339,000Active3 beds 4 baths2,856 sq. ft.509 Bentmoor Drive, Whiteville, NC 28472
MLS# 100551549Listed by: J. RAY REALTY, LLC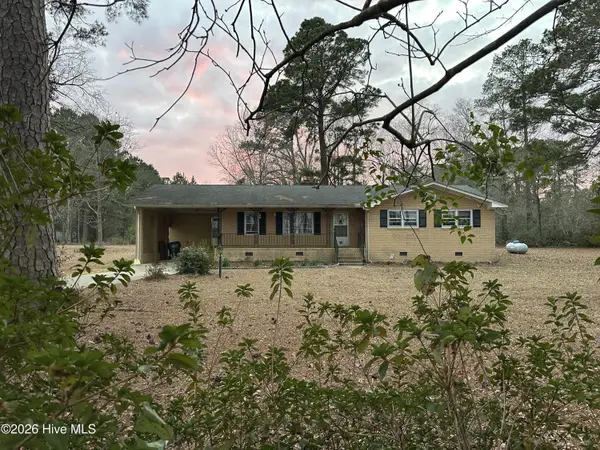 $215,000Active3 beds 2 baths1,604 sq. ft.
$215,000Active3 beds 2 baths1,604 sq. ft.131 Pineway Street Ne, Whiteville, NC 28472
MLS# 100551205Listed by: BERKSHIRE HATHAWAY HOMESERVICES CAROLINA PREMIER PROPERTIES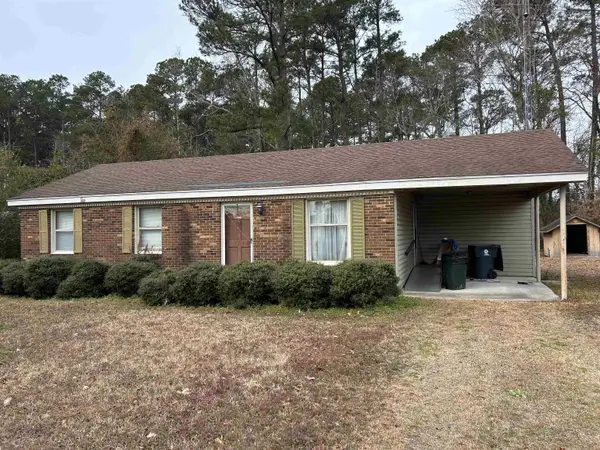 $149,999Active5 beds 2 baths1,800 sq. ft.
$149,999Active5 beds 2 baths1,800 sq. ft.5211 Pleasant Plains Church Rd., Whiteville, NC 28472
MLS# 2602271Listed by: TRACIE ROSS REAL ESTATE $439,900Active4 beds 5 baths2,970 sq. ft.
$439,900Active4 beds 5 baths2,970 sq. ft.395 Hemlock Drive, Whiteville, NC 28472
MLS# 100550668Listed by: THE FIRM NC

