846 Duckback Trail, Whittier, NC 28789
Local realty services provided by:Better Homes and Gardens Real Estate Heritage
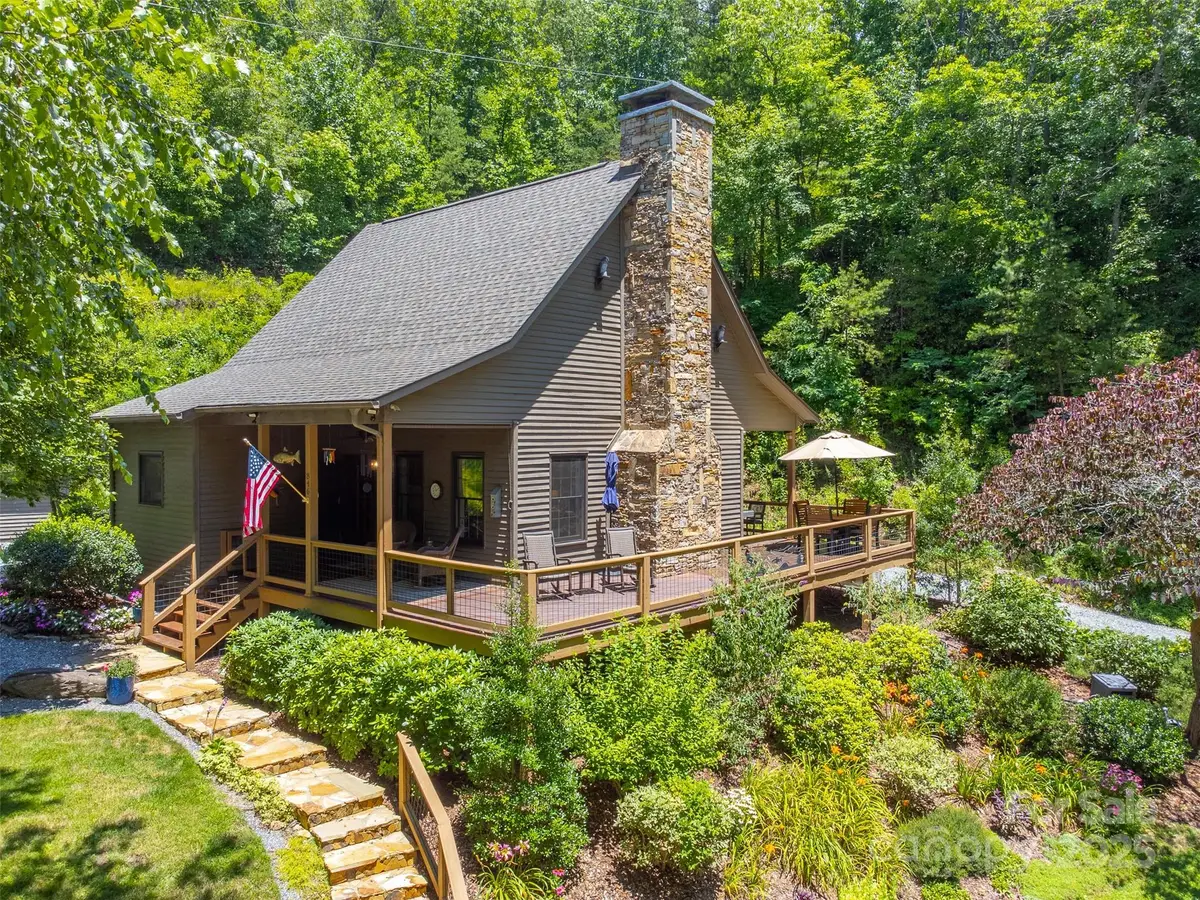
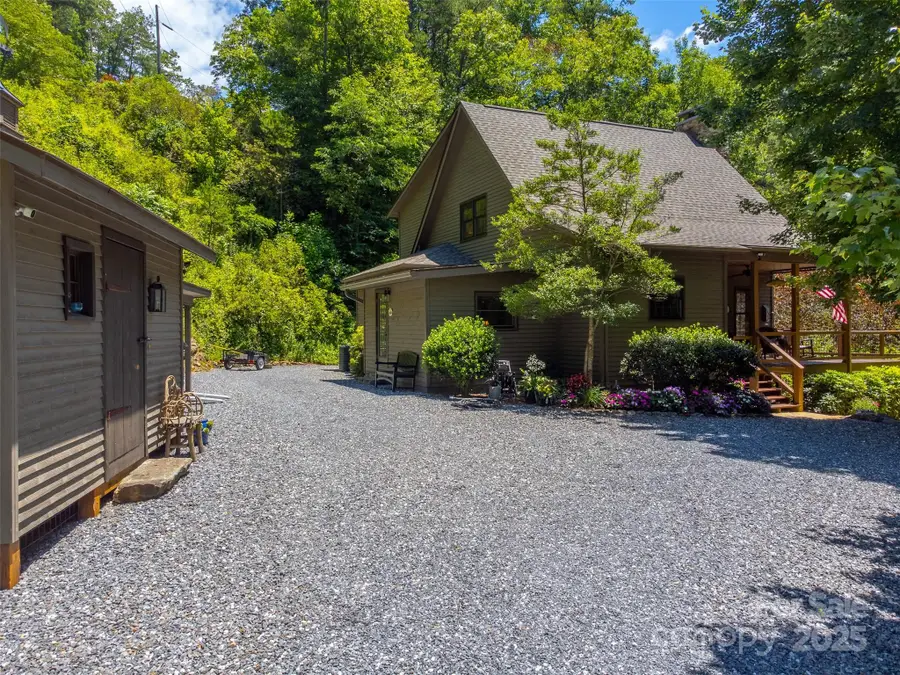
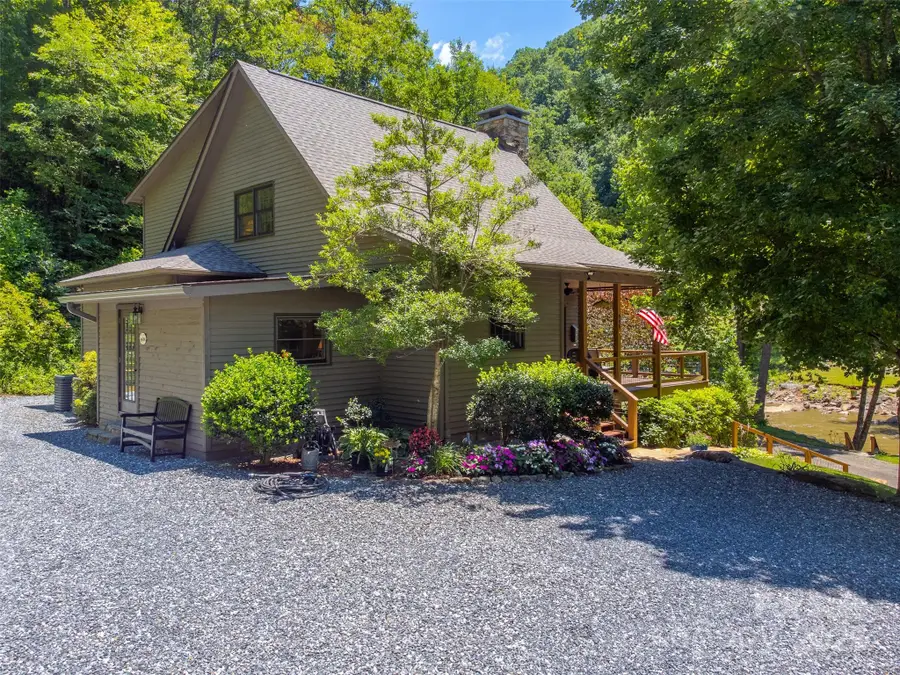
Listed by:judy shuler
Office:keller williams great smokies
MLS#:4280274
Source:CH
846 Duckback Trail,Whittier, NC 28789
$692,500
- 2 Beds
- 3 Baths
- 1,887 sq. ft.
- Single family
- Active
Price summary
- Price:$692,500
- Price per sq. ft.:$366.98
- Monthly HOA dues:$66.67
About this home
Meticulously crafted waterfront home with 250 feet of frontage. Fish for trout, swim or kayak, and at the end of the day enjoy a fire in the built-in waterside fire pit. Unwind in your rocking chairs on the deck or covered porch overlooking the river while watching for eagles and herons. Many varieties of perennial flowers and shrubs. This home boasts wide board hardwood floors throughout, with an impressive stacked stone fireplace in the vaulted great room. The kitchen includes stainless appliances, solid wood countertops, wide window moldings and custom wood shutters. First floor master suite has exceptional master bath and closet. A second bedroom with full bath plus a loft area completes the upper level. This well-maintained home has a new roof in 2024, with newer HVAC units. A generator was installed in 2022. There is also high speed fiber optic internet cable. Schedule your private tour today and experience the beauty of this captivating home firsthand.
Contact an agent
Home facts
- Year built:2005
- Listing Id #:4280274
- Updated:August 12, 2025 at 10:10 PM
Rooms and interior
- Bedrooms:2
- Total bathrooms:3
- Full bathrooms:2
- Half bathrooms:1
- Living area:1,887 sq. ft.
Heating and cooling
- Cooling:Heat Pump
- Heating:Heat Pump
Structure and exterior
- Roof:Shingle
- Year built:2005
- Building area:1,887 sq. ft.
- Lot area:2.29 Acres
Schools
- High school:Unspecified
- Elementary school:Unspecified
Utilities
- Water:Community Well
- Sewer:Septic (At Site)
Finances and disclosures
- Price:$692,500
- Price per sq. ft.:$366.98
New listings near 846 Duckback Trail
- New
 $49,900Active1.8 Acres
$49,900Active1.8 Acres0 Fort Wilderness Road, Whittier, NC 28789
MLS# 4292061Listed by: KELLER WILLIAMS GREAT SMOKIES - BRYSON CITY - New
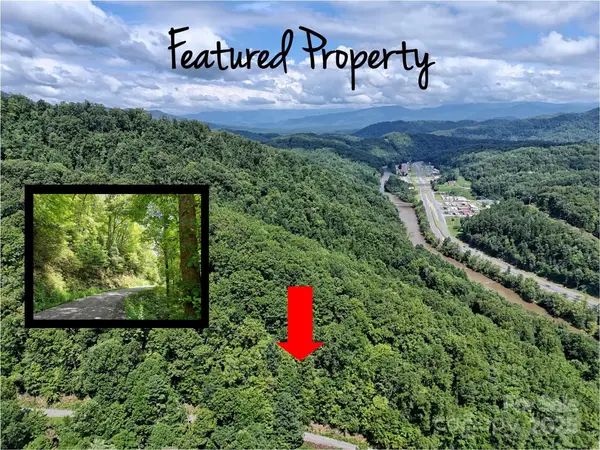 $65,000Active5.17 Acres
$65,000Active5.17 Acres00 Lot 2 Blue Mist Trail, Whittier, NC 28789
MLS# 4290914Listed by: ALLEN TATE/BEVERLY-HANKS WAYNESVILLE - Open Thu, 12 to 1pmNew
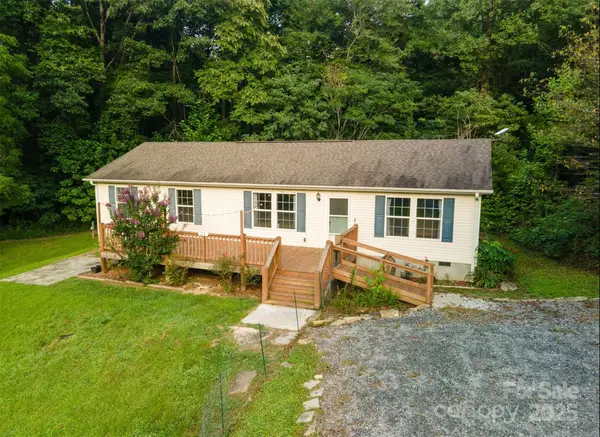 $299,000Active3 beds 2 baths1,520 sq. ft.
$299,000Active3 beds 2 baths1,520 sq. ft.23 Sleeper Branch Road, Whittier, NC 28789
MLS# 4290520Listed by: EXP REALTY LLC - New
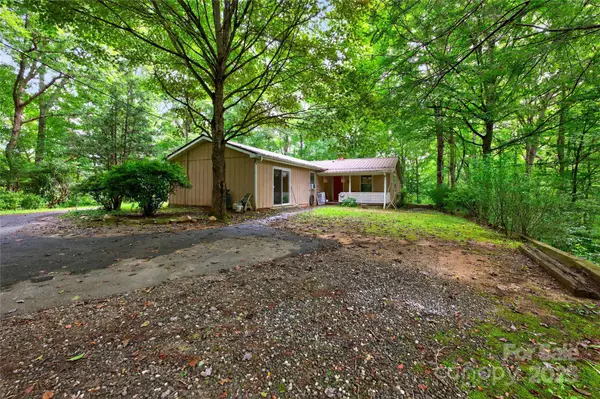 $204,000Active3 beds 2 baths1,520 sq. ft.
$204,000Active3 beds 2 baths1,520 sq. ft.1044 Bumgarner Cemetery Road, Whittier, NC 28789
MLS# 4290140Listed by: COLLECTIVE REALTY LLC - New
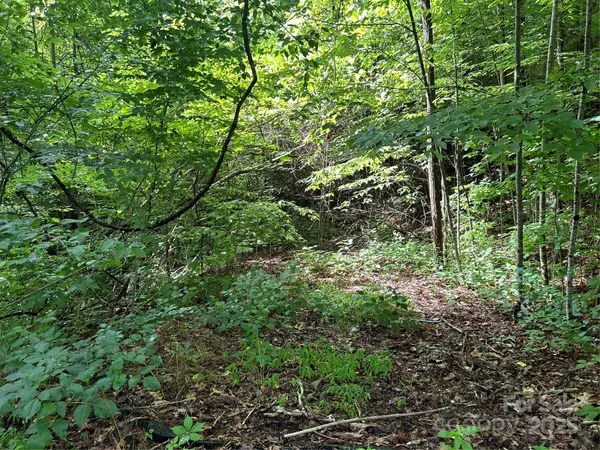 $10,000Active2.13 Acres
$10,000Active2.13 Acres0 Loon Lane #50, Whittier, NC 28789
MLS# 4289940Listed by: YELLOW ROSE REAL ESTATE LLC - New
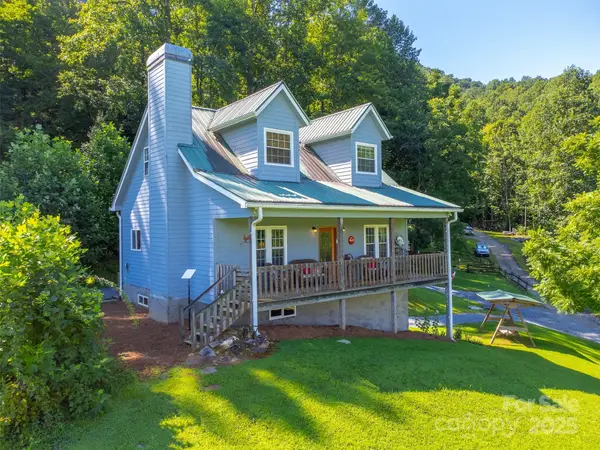 $615,000Active3 beds 4 baths2,334 sq. ft.
$615,000Active3 beds 4 baths2,334 sq. ft.54 Barnwood Way, Whittier, NC 28789
MLS# 4287146Listed by: KELLER WILLIAMS GREAT SMOKIES 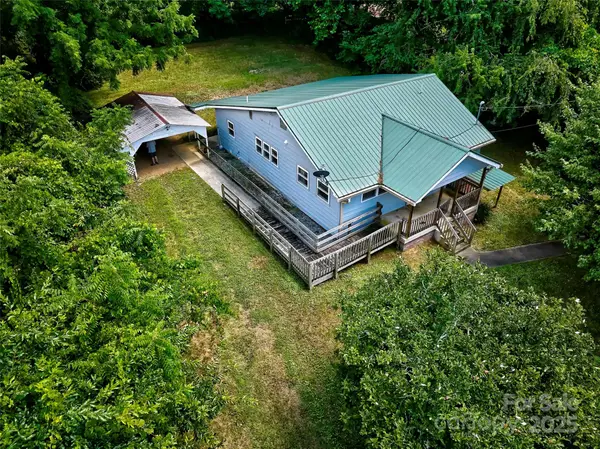 $225,000Active2 beds 1 baths1,170 sq. ft.
$225,000Active2 beds 1 baths1,170 sq. ft.111 Kenneth Cooper Road, Whittier, NC 28789
MLS# 4285287Listed by: KELLER WILLIAMS GREAT SMOKIES - BRYSON CITY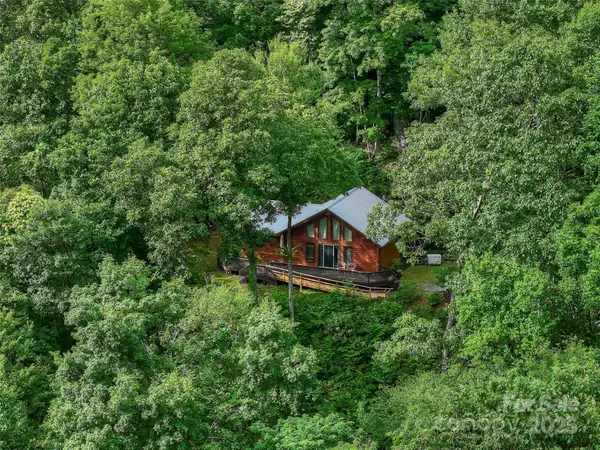 $357,000Active2 beds 2 baths1,000 sq. ft.
$357,000Active2 beds 2 baths1,000 sq. ft.127 Whataview Drive, Whittier, NC 28789
MLS# 4284864Listed by: KELLER WILLIAMS GREAT SMOKIES - BRYSON CITY $199,000Active2.08 Acres
$199,000Active2.08 Acres0 Us Hwy 441 Highway #21,22, Whittier, NC 28789
MLS# 4281588Listed by: KELLER WILLIAMS GREAT SMOKIES $45,000Active1.11 Acres
$45,000Active1.11 Acres478 Echo Ridge, Whittier, NC 28789
MLS# 4281206Listed by: NC MOUNTAIN REAL ESTATE

