244 Bear Den Drive, Willard, NC 28478
Local realty services provided by:Better Homes and Gardens Real Estate Elliott Coastal Living
244 Bear Den Drive,Willard, NC 28478
$199,500
- 2 Beds
- 2 Baths
- 800 sq. ft.
- Mobile / Manufactured
- Pending
Listed by: claire s parker
Office: keller williams innovate-wilmington
MLS#:100528077
Source:NC_CCAR
Price summary
- Price:$199,500
- Price per sq. ft.:$249.38
About this home
Welcome to 244 Bear Den, a beautifully updated manufactured home nestled on 3 private acres in peaceful Willard, North Carolina. This turn-key property has been fully renovated from top to bottom, offering a perfect blend of modern comfort and rural tranquility. Step inside to find brand new flooring and carpet, fresh interior paint, and a completely updated kitchen featuring new countertops, all-new appliances, and sleek, farmhouse style finishes throughout. The home's electrical system has been upgraded with all-new outlets and lighting, ensuring safety and efficiency. Enjoy year-round comfort with a brand new HVAC system and ductwork, as well as a new roof and sheathing, giving you peace of mind for years to come. The spacious master suite includes a brand new shower, vanity, and toilet, while the guest bathroom also features updated fixtures, including a new vanity and toilet. As a bonus, this property includes a nearly 1,000 sq. ft. accessory building, perfect for storage, a workshop, home business, or creative studio. Whether you're looking for a quiet country retreat or a fully updated home with space to grow, this property is a rare find.
Contact an agent
Home facts
- Year built:1991
- Listing ID #:100528077
- Added:77 day(s) ago
- Updated:November 15, 2025 at 09:25 AM
Rooms and interior
- Bedrooms:2
- Total bathrooms:2
- Full bathrooms:2
- Living area:800 sq. ft.
Heating and cooling
- Cooling:Central Air
- Heating:Electric, Forced Air, Heating
Structure and exterior
- Roof:Metal
- Year built:1991
- Building area:800 sq. ft.
- Lot area:3.04 Acres
Schools
- High school:Pender
- Middle school:Penderlea (K-8)
- Elementary school:Penderlea (K-8)
Utilities
- Water:Well
Finances and disclosures
- Price:$199,500
- Price per sq. ft.:$249.38
New listings near 244 Bear Den Drive
- New
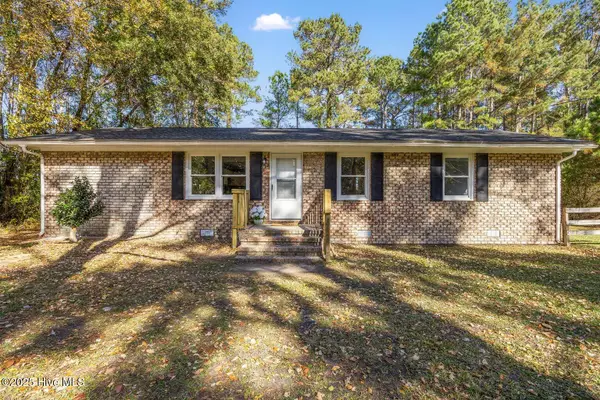 $274,990Active3 beds 2 baths1,274 sq. ft.
$274,990Active3 beds 2 baths1,274 sq. ft.2851 Englishtown Road, Willard, NC 28478
MLS# 100541461Listed by: REAL BROKER LLC 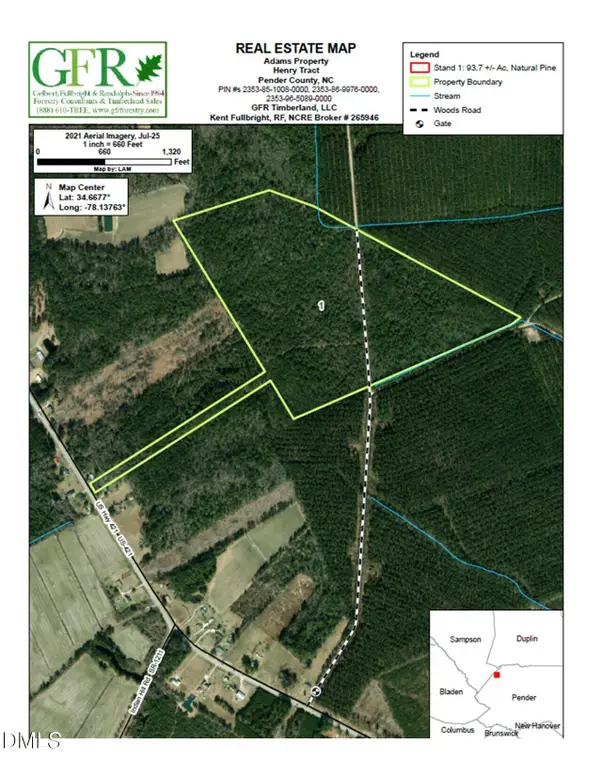 $370,000Active93.7 Acres
$370,000Active93.7 Acres25511 Hwy 421, Ivanhoe, NC 28447
MLS# 10130303Listed by: GFR TIMBERLAND, LLC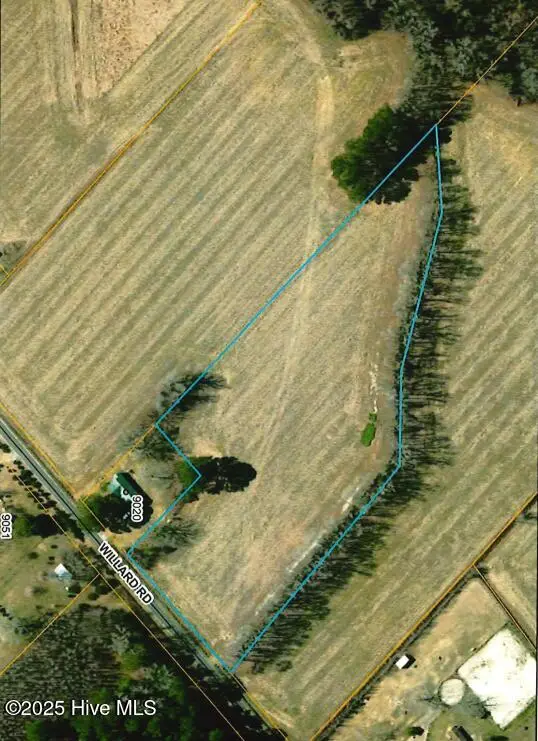 $57,500Pending5.77 Acres
$57,500Pending5.77 Acres001 Willard Road, Willard, NC 28478
MLS# 100537732Listed by: WEST AGENCY LLC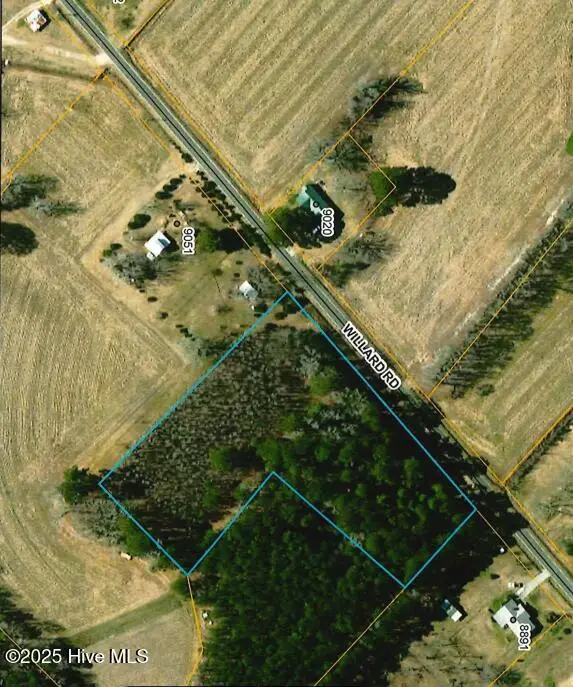 $45,000Pending3.51 Acres
$45,000Pending3.51 Acres002 Willard Road, Willard, NC 28478
MLS# 100537746Listed by: WEST AGENCY LLC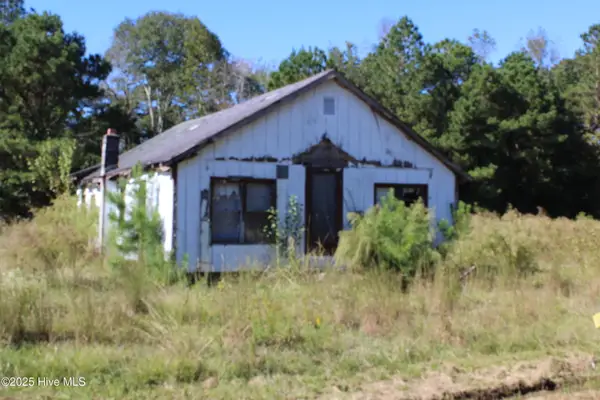 $135,000Active2.09 Acres
$135,000Active2.09 Acres25625 Us Hwy 421, Willard, NC 28478
MLS# 100536739Listed by: ASSOCIATED REALTY OF WALLACE, INC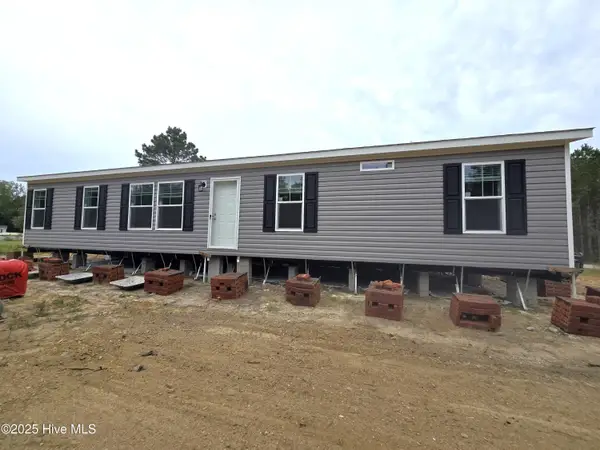 $228,500Active3 beds 2 baths1,512 sq. ft.
$228,500Active3 beds 2 baths1,512 sq. ft.405 S Alligator Lane, Willard, NC 28478
MLS# 100535678Listed by: BERKSHIRE HATHAWAY HOMESERVICES CAROLINA PREMIER PROPERTIES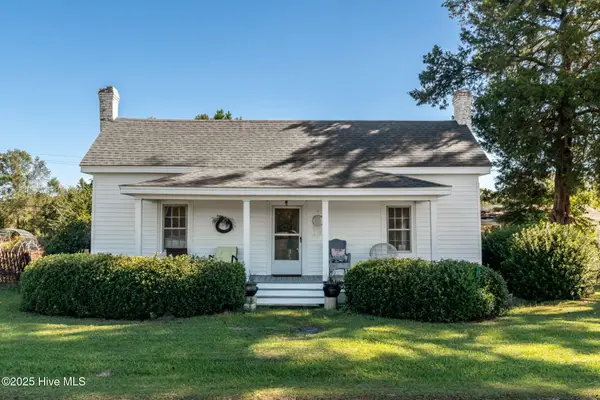 $220,000Active3 beds 2 baths1,128 sq. ft.
$220,000Active3 beds 2 baths1,128 sq. ft.1021 Church Street, Willard, NC 28478
MLS# 100535828Listed by: BERKSHIRE HATHAWAY HOMESERVICES CAROLINA PREMIER PROPERTIES $125,000Pending11.98 Acres
$125,000Pending11.98 Acres11.98 Pelham Road, Willard, NC 28478
MLS# 100533539Listed by: COLDWELL BANKER SEA COAST ADVANTAGE $150,000Pending10.63 Acres
$150,000Pending10.63 Acres10.6 Crooked Run Road, Willard, NC 28478
MLS# 100533540Listed by: COLDWELL BANKER SEA COAST ADVANTAGE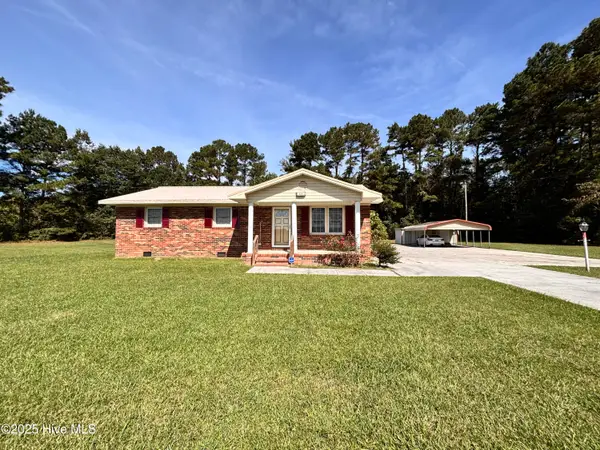 $264,900Active3 beds 2 baths1,944 sq. ft.
$264,900Active3 beds 2 baths1,944 sq. ft.454 Buckhorn Road, Willard, NC 28478
MLS# 100532617Listed by: ELC REAL ESTATE INC.
