9441 N Us Hwy 117 S, Willard, NC 28478
Local realty services provided by:Better Homes and Gardens Real Estate Elliott Coastal Living


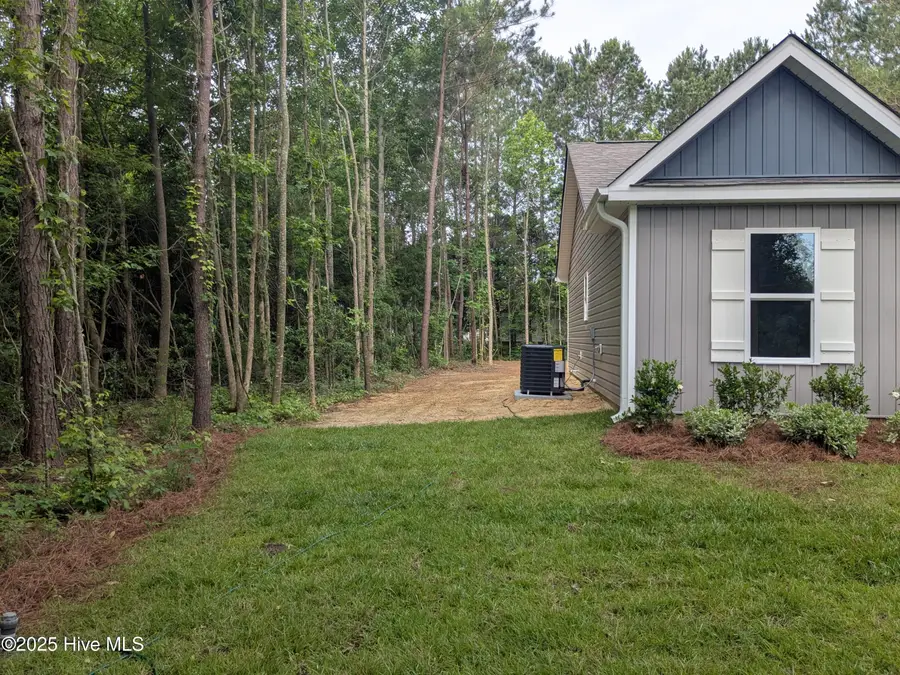
9441 N Us Hwy 117 S,Willard, NC 28478
$274,900
- 3 Beds
- 2 Baths
- 1,206 sq. ft.
- Single family
- Pending
Listed by:joseph t keech
Office:blue atlantic properties
MLS#:100511565
Source:NC_CCAR
Price summary
- Price:$274,900
- Price per sq. ft.:$227.94
About this home
Nestled in a lot with wood edging, with quick access to I-40 and 30 minutes from Wilmington, this beautiful new construction home is ready for you to move in. Rock driveway with turn around and concrete parking pad. This lot provides privacy and a large back yard so you can create your own oasis and room for children to play and pets. Rear sliding glass door opens to a back patio. Stepping in the front door you have the living room area. The kitchen/dining room area contains a quartz countertop, stainless steel sink and appliances, plenty of cabinets and a pantry closet. The master suite is off the kitchen and includes a walk-in closet and bathroom with double sink vanity and shower with built in seat. There are 2 more bedrooms with closets, another full bath with bathtub, 2 hall closets and a walk in laundry room with shelving. The finishing touch is a one car garage. Come see this beautiful house which would make a wonderful home with convenience to I-40, Wallace, Burgaw and a short drive to Wilmington.
Contact an agent
Home facts
- Year built:2025
- Listing Id #:100511565
- Added:70 day(s) ago
- Updated:July 30, 2025 at 07:40 AM
Rooms and interior
- Bedrooms:3
- Total bathrooms:2
- Full bathrooms:2
- Living area:1,206 sq. ft.
Heating and cooling
- Heating:Electric, Heat Pump, Heating
Structure and exterior
- Roof:Architectural Shingle
- Year built:2025
- Building area:1,206 sq. ft.
- Lot area:0.54 Acres
Schools
- High school:Pender Early College
- Middle school:Penderlea (K-8)
- Elementary school:Penderlea (K-8)
Utilities
- Water:Community Water Available, Water Connected
- Sewer:Sewer Connected
Finances and disclosures
- Price:$274,900
- Price per sq. ft.:$227.94
New listings near 9441 N Us Hwy 117 S
- New
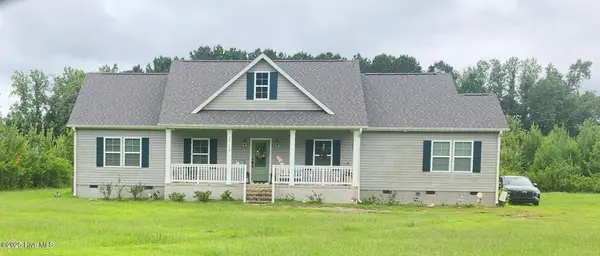 $414,900Active3 beds 3 baths1,952 sq. ft.
$414,900Active3 beds 3 baths1,952 sq. ft.3763 Piney Woods Road, Willard, NC 28478
MLS# 100524713Listed by: D L HOLLIDAY REALTY - New
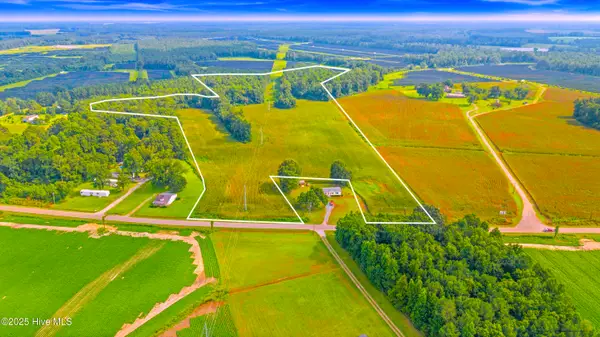 $275,000Active34 Acres
$275,000Active34 Acres8110 Nc 11 Highway, Willard, NC 28478
MLS# 100523690Listed by: COLLECTIVE REALTY LLC - New
 $129,000Active11.97 Acres
$129,000Active11.97 Acres12ac Turtle Hill Trail, Willard, NC 28478
MLS# 100523070Listed by: COLDWELL BANKER SEA COAST ADVANTAGE 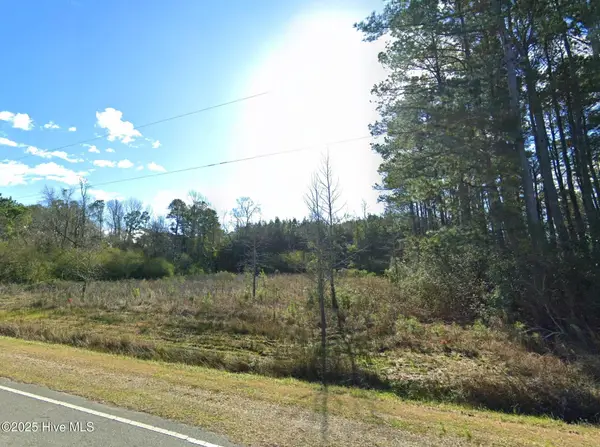 $38,950Active1.08 Acres
$38,950Active1.08 AcresLot 5 Oscar Murray Avenue, Willard, NC 28478
MLS# 100521311Listed by: COLLECTIVE REALTY LLC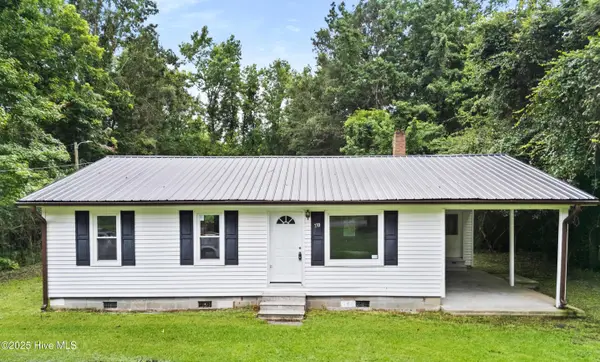 $169,000Active3 beds 2 baths1,089 sq. ft.
$169,000Active3 beds 2 baths1,089 sq. ft.770 Church Street, Willard, NC 28478
MLS# 100520666Listed by: COLDWELL BANKER SEA COAST ADVANTAGE-HAMPSTEAD $225,000Active3 beds 1 baths1,156 sq. ft.
$225,000Active3 beds 1 baths1,156 sq. ft.801 Garden Road, Willard, NC 28478
MLS# 100520359Listed by: REAL BROKER LLC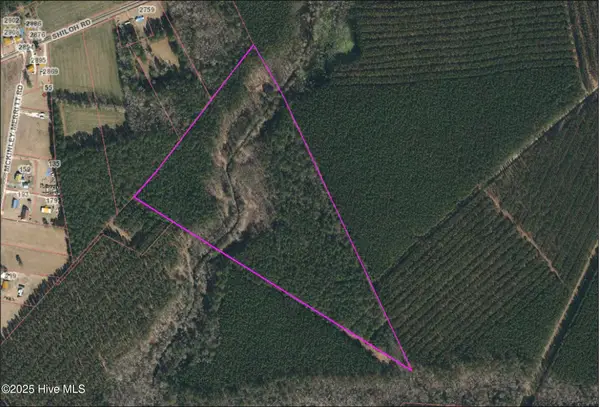 $225,000Active32.3 Acres
$225,000Active32.3 Acres0 Shiloh Road, Willard, NC 28478
MLS# 100518868Listed by: ONNIT REALTY GROUP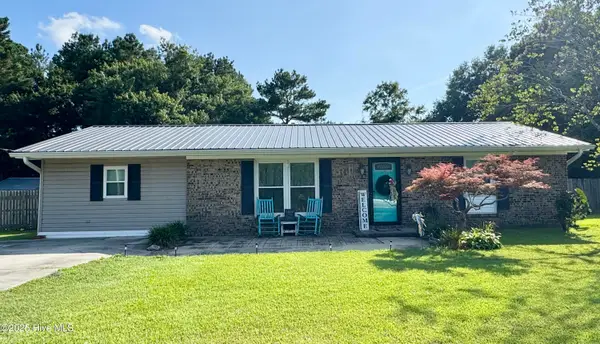 $210,000Pending3 beds 1 baths1,283 sq. ft.
$210,000Pending3 beds 1 baths1,283 sq. ft.781 Garden Road, Willard, NC 28478
MLS# 100518720Listed by: RE/MAX ESSENTIAL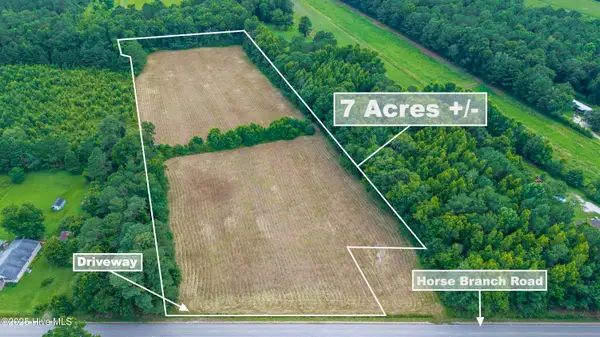 $99,000Pending6.8 Acres
$99,000Pending6.8 AcresTbd Horse Branch Road, Willard, NC 28478
MLS# 100518395Listed by: SIMPSON REAL ESTATE GROUP INC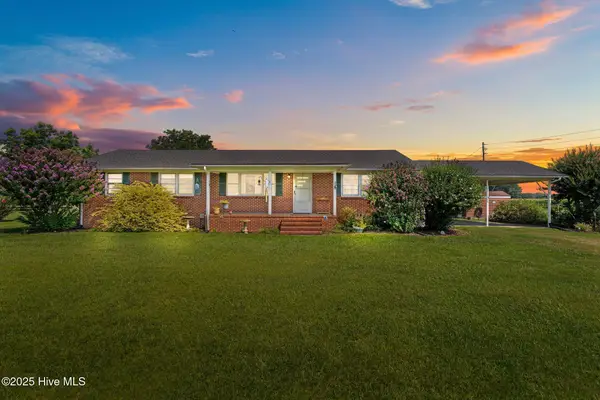 $344,900Pending4 beds 2 baths1,623 sq. ft.
$344,900Pending4 beds 2 baths1,623 sq. ft.8880 Willard Road, Willard, NC 28478
MLS# 100516463Listed by: KELLER WILLIAMS INNOVATE-WILMINGTON
