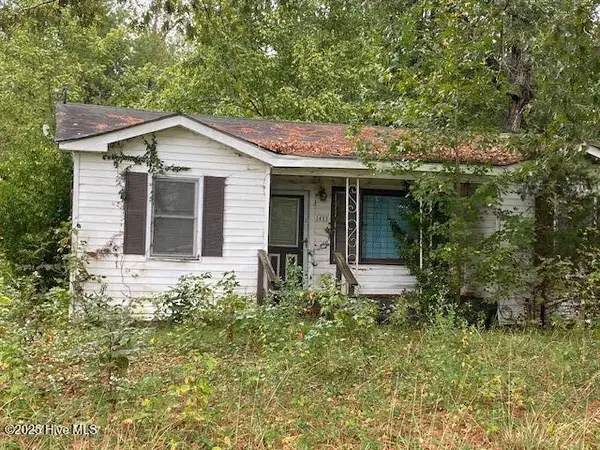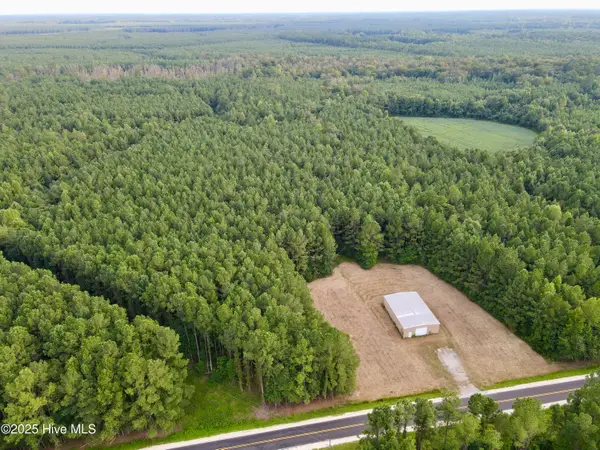187 Stoney Creek Way, Williams, NC 27517
Local realty services provided by:Better Homes and Gardens Real Estate Paracle
Listed by: tina caul, ashley bommarito
Office: exp realty llc.
MLS#:10119705
Source:RD
Price summary
- Price:$1,795,000
- Price per sq. ft.:$367.15
- Monthly HOA dues:$210
About this home
A Masterpiece of Design & Lifestyle! Set in a gorgeous GATED community, this breathtaking custom estate blends elegance, comfort, and entertainment in a way few homes can. Offering 5 bedrooms, nearly 6,800 sq ft, including a 2,000 sq ft luxury pool house, this one-of-a-kind property redefines indoor-outdoor living.
Inside, you'll find soaring 10-ft ceilings, detailed trim work, and 3 fireplaces that set a warm and sophisticated tone. The chef's kitchen impresses with a massive island, butler's pantry, built-in appliances, gas range, and prep sink—perfect for entertaining. Two private offices on the main level provide ideal flexibility for work or guests. Upstairs, four spacious bedrooms and a bonus room complement the lavish primary suite, complete with a sitting area and private yoga/meditation porch overlooking the pool.
Step outside to a private resort setting: a 50,000-gallon lagoon-style pool with hot tub, 1,500 sq ft of covered outdoor living, an outdoor kitchen, fire pit, and lush landscaping framed by a 60-ft wooded buffer for privacy.
The incredible pool house delivers the ultimate in luxury—featuring a sauna, entertainment bar, 2 fireplaces, 1,000-bottle wine cellar with speakeasy room, guest suite, and second living area.
Additional highlights include: 3-car garage, screened porch, basketball court, circular drive, and a 1,200 sq ft walk-up attic with 13-ft ceilings. Exclusive community amenities add even more: a 3-hole practice golf course, trails, clubhouse, and gym—all minutes from Jordan Lake, The Preserve Golf Club, Chapel Hill, Pittsboro, and RDU Airport.
If you've been waiting for a home that truly has it all—this is it.
Contact an agent
Home facts
- Year built:2006
- Listing ID #:10119705
- Added:105 day(s) ago
- Updated:December 19, 2025 at 08:31 AM
Rooms and interior
- Bedrooms:5
- Total bathrooms:5
- Full bathrooms:4
- Half bathrooms:1
- Living area:4,889 sq. ft.
Heating and cooling
- Cooling:Central Air
- Heating:Central, Forced Air, Natural Gas
Structure and exterior
- Roof:Shingle
- Year built:2006
- Building area:4,889 sq. ft.
- Lot area:0.58 Acres
Schools
- High school:Chatham - Seaforth
- Middle school:Chatham - Margaret B Pollard
- Elementary school:Chatham - N Chatham
Utilities
- Water:Public
- Sewer:Public Sewer
Finances and disclosures
- Price:$1,795,000
- Price per sq. ft.:$367.15
- Tax amount:$6,878
New listings near 187 Stoney Creek Way
 $179,900Active3 beds 2 baths1,728 sq. ft.
$179,900Active3 beds 2 baths1,728 sq. ft.1935 Frank Barber Road, Williamston, NC 27892
MLS# 100541469Listed by: WATER STREET REAL ESTATE GROUP $40,000Active3 beds 1 baths828 sq. ft.
$40,000Active3 beds 1 baths828 sq. ft.1433 Bell Town Road, Williamston, NC 27892
MLS# 100536090Listed by: THE RICH COMPANY $215,000Pending39.51 Acres
$215,000Pending39.51 Acres1900 J T Heath Road, Williamston, NC 27892
MLS# 100527281Listed by: SWEETWATER REAL ESTATE INC
