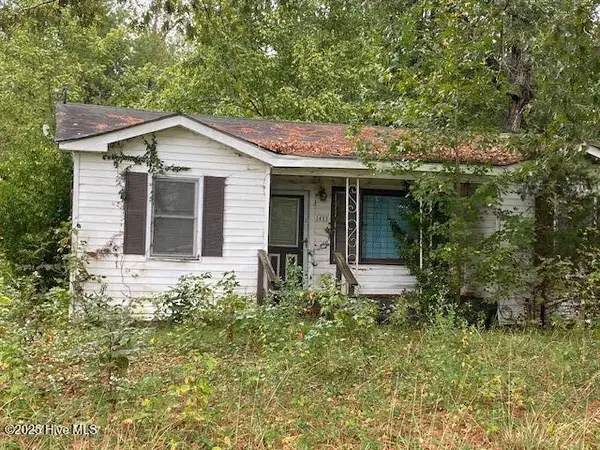460 Gallup Road, Williams, NC 27517
Local realty services provided by:Better Homes and Gardens Real Estate Paracle
460 Gallup Road,Chapel Hill, NC 27517
$685,000
- 4 Beds
- 3 Baths
- 2,347 sq. ft.
- Single family
- Pending
Listed by: eric andrews
Office: realty world carolina prop
MLS#:10117207
Source:RD
Price summary
- Price:$685,000
- Price per sq. ft.:$291.86
- Monthly HOA dues:$8.33
About this home
Four Bedroom/Three Bath Home on 5 acres now offered at $685,000. Meticulously maintained, custom-built home on five private acres in one of the area's most desirable large-acreage neighborhoods. Built in 1990 and lovingly cared for by its original owner, this spacious 4-bedroom, 3-bath residence offers timeless quality & room to grow. Beautiful hardwood floors flow through the main living spaces, leading to a light-filled sunroom that overlooks a fully fenced backyard - perfect for pets, play or peaceful outdoor living. The family room features a handsome fireplace for cozy evenings, while the basement & 2-car garage provide abundant storage & workspace. Enjoy the quiet of country living with the convenience of nearby city amenities - just minutes from the university, top-ranked medical center, shopping, entertainment & recreation on the lake. Recently adjusted to $685,000, this home is priced below market to allow for your personal updates. A rare opportunity to own a custom, one-owner property with acreage, comfort and exceptional potential.
Contact an agent
Home facts
- Year built:1990
- Listing ID #:10117207
- Added:130 day(s) ago
- Updated:December 29, 2025 at 10:56 PM
Rooms and interior
- Bedrooms:4
- Total bathrooms:3
- Full bathrooms:3
- Living area:2,347 sq. ft.
Heating and cooling
- Cooling:Electric
- Heating:Propane
Structure and exterior
- Roof:Shingle
- Year built:1990
- Building area:2,347 sq. ft.
- Lot area:5.05 Acres
Schools
- High school:Chatham - Seaforth
- Middle school:Chatham - Margaret B Pollard
- Elementary school:Chatham - N Chatham
Utilities
- Water:Water Connected, Well
- Sewer:Septic Tank
Finances and disclosures
- Price:$685,000
- Price per sq. ft.:$291.86
- Tax amount:$3,519


