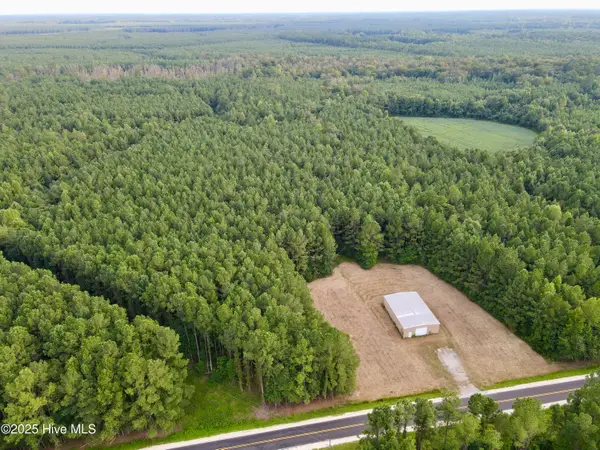671 Bear Tree Creek, Williams, NC 27517
Local realty services provided by:Better Homes and Gardens Real Estate Paracle
671 Bear Tree Creek,Chapel Hill, NC 27517
$1,025,000
- 4 Beds
- 4 Baths
- 4,323 sq. ft.
- Single family
- Active
Listed by:chanel hart d'aprix
Office:lpt realty, llc.
MLS#:10096984
Source:RD
Price summary
- Price:$1,025,000
- Price per sq. ft.:$237.1
- Monthly HOA dues:$133.33
About this home
Welcome to luxury living in The Preserve at Jordan Lake—Chatham County's premier golf course community offering resort-style amenities and peaceful wooded surroundings.
Situated on a level lot and designed with timeless architectural detail, this stunning home offers hardwood floors throughout the main level and an open, light-filled layout perfect for entertaining and everyday living. The spacious 2-car garage includes additional storage, a dedicated space for your golf cart, built-in cabinetry, and a utility sink—ideal for both convenience and organization.
Step inside to discover an array of elegant custom finishes, including arched doorways, rich wainscoting, tray and coffered ceilings, and exquisite trimwork throughout. A formal dining room sets the stage for memorable gatherings, while the completely remodeled chef's kitchen features modern cabinetry, premium countertops, and updated appliances—all overlooking a serene, tree-lined backyard.
The main-level primary suite is a private retreat, complete with built-ins and refined touches that add both style and function. Upstairs, you'll find three generously sized bedrooms and a large bonus suite—perfect for guests, work-from-home space, or a media room.
The unfinished lower level provides incredible potential to build out the space to suit your lifestyle—whether it's a home theater, gym, or additional guest quarters. Outside, the main-level deck includes an awning for shade and comfort, with views of pristine woods and space for a future pool.
Live your best life in The Preserve, where residents enjoy access to a Davis Love III-designed golf course, swimming pool, tennis courts, fitness center, playgrounds, sidewalks, and scenic walking trails.
This is more than a home—it's a lifestyle. Experience now: bit.ly/671BearTree
Contact an agent
Home facts
- Year built:2004
- Listing ID #:10096984
- Added:128 day(s) ago
- Updated:September 25, 2025 at 05:24 AM
Rooms and interior
- Bedrooms:4
- Total bathrooms:4
- Full bathrooms:3
- Half bathrooms:1
- Living area:4,323 sq. ft.
Heating and cooling
- Cooling:Ceiling Fan(s), Central Air, Dual, Zoned
- Heating:Central, Fireplace(s), Forced Air
Structure and exterior
- Roof:Shingle
- Year built:2004
- Building area:4,323 sq. ft.
- Lot area:0.27 Acres
Schools
- High school:Chatham - Seaforth
- Middle school:Chatham - Margaret B Pollard
- Elementary school:Chatham - N Chatham
Utilities
- Water:Public
- Sewer:Public Sewer
Finances and disclosures
- Price:$1,025,000
- Price per sq. ft.:$237.1
- Tax amount:$5,023

