1020 Dixie Trail, Williamston, NC 27892
Local realty services provided by:Better Homes and Gardens Real Estate Elliott Coastal Living
Listed by: elisha faye hardison
Office: sweetwater real estate inc
MLS#:100536996
Source:NC_CCAR
Price summary
- Price:$375,000
- Price per sq. ft.:$118.07
About this home
Welcome to a stunning entertainer's paradise! This beautiful 4-bedroom, 3.5-bathroom brick ranch is perfectly positioned on a desirable corner lot overlooking the scenic Roanoke Country Club golf course. At the heart of the home is a chef's dream kitchen, equipped with all stainless-steel appliances, gleaming granite countertops, and expansive room for culinary creativity. For added convenience, the property comes complete with a top-of-the-line LG washer and dryer set, ready for your laundry needs. The kitchen flows into a charming breakfast dining area, where a propane gas log fireplace with a classic mantle creates a cozy atmosphere for casual meals. For more formal gatherings, an elegant dining room features distinguished chair railing and an arched doorway leading into the formal living room, complete with custom carpet and an electric fireplace. The main floor offers three comfortable bedrooms. Two bedrooms share a well-appointed hallway guest bathroom, and there is also a convenient half bathroom specifically for guests. The third bedroom features a private ensuite with a stand-up shower, providing ideal accommodations for family or visitors. A true highlight is the incredible bonus room, ready for any occasion. This space is equipped with a traditional NY-style bar, an electric fireplace, a TV, and a large open area perfect for hosting numerous guests or creating your ultimate recreation space. Ascend to the private upstairs master suite, a secluded retreat featuring custom carpet, elegant drapery, and custom wallpaper. This spacious bedroom includes a large walk-in closet. The matching custom ensuite bathroom is a luxurious escape, boasting a step-in tiled shower, a large whirlpool tub, and double his-and-hers vanities. This exceptional property includes a large composite wood deck for outdoor relaxation or entertaining. Additional features include an attached garage and a separate detached garage/outbuilding for extra storage or workshop potential.
Contact an agent
Home facts
- Year built:1964
- Listing ID #:100536996
- Added:115 day(s) ago
- Updated:February 11, 2026 at 11:22 AM
Rooms and interior
- Bedrooms:4
- Total bathrooms:4
- Full bathrooms:3
- Half bathrooms:1
- Living area:3,176 sq. ft.
Heating and cooling
- Cooling:Central Air
- Heating:Electric, Fireplace(s), Floor Furnace, Forced Air, Heating, Propane
Structure and exterior
- Roof:Architectural Shingle
- Year built:1964
- Building area:3,176 sq. ft.
- Lot area:0.41 Acres
Schools
- High school:Martin County HS
- Middle school:Riverside
- Elementary school:E. J. Hayes Elementary
Utilities
- Water:Water Connected
- Sewer:Sewer Connected
Finances and disclosures
- Price:$375,000
- Price per sq. ft.:$118.07
New listings near 1020 Dixie Trail
- New
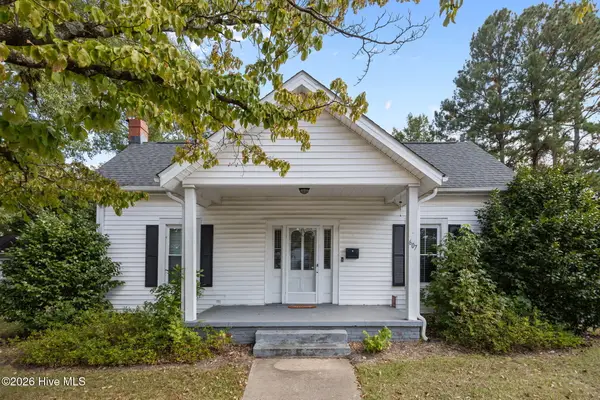 $249,900Active3 beds 2 baths2,160 sq. ft.
$249,900Active3 beds 2 baths2,160 sq. ft.607 W Main Street, Williamston, NC 27892
MLS# 100553955Listed by: WHITLEY REALTY TEAM LLC - New
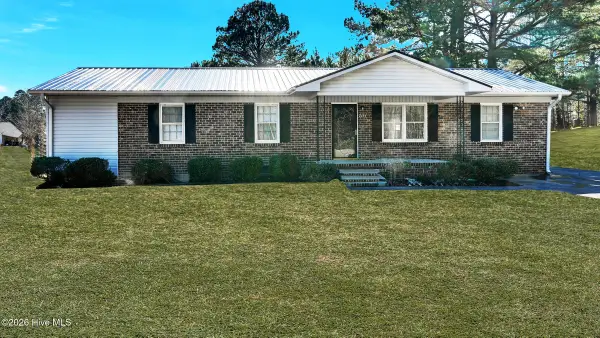 $180,000Active3 beds 2 baths1,525 sq. ft.
$180,000Active3 beds 2 baths1,525 sq. ft.2484 5 Cent Road, Williamston, NC 27892
MLS# 100553452Listed by: KELLER WILLIAMS REALTY POINTS EAST 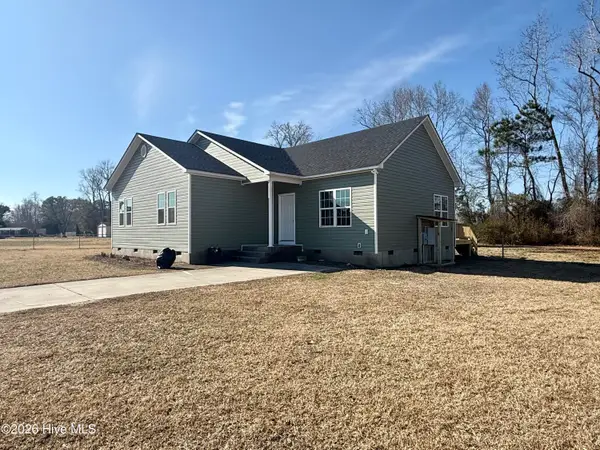 $207,000Pending4 beds 2 baths1,420 sq. ft.
$207,000Pending4 beds 2 baths1,420 sq. ft.303 Roberson Drive, Williamston, NC 27892
MLS# 100552386Listed by: SWEETWATER REAL ESTATE INC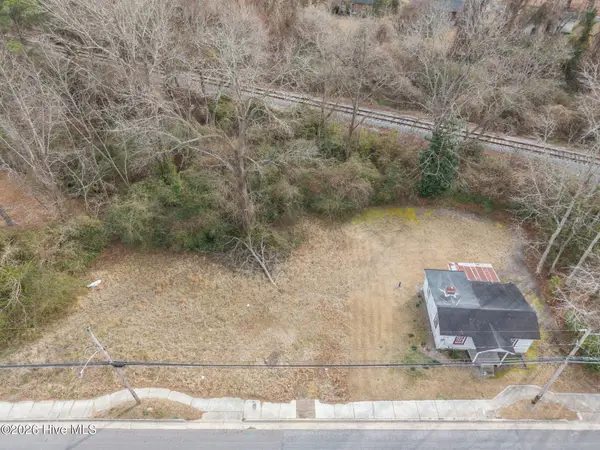 $10,000Active0.12 Acres
$10,000Active0.12 Acres817 W Main Street, Williamston, NC 27892
MLS# 100552283Listed by: THE RICH COMPANY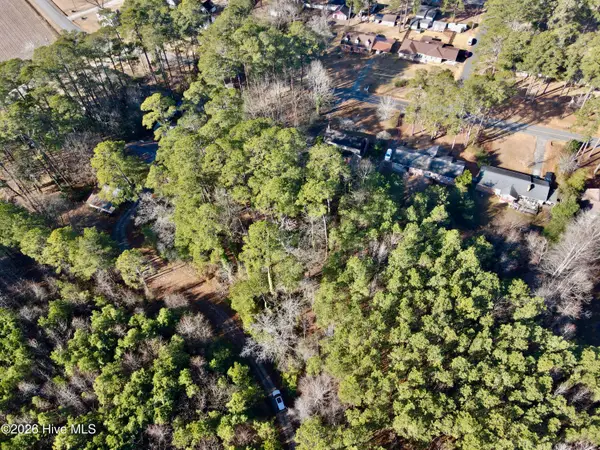 $27,500Active0.69 Acres
$27,500Active0.69 Acres0 Alexander Lane, Williamston, NC 27892
MLS# 100551156Listed by: SWEETWATER REAL ESTATE INC- Open Sat, 2 to 4pm
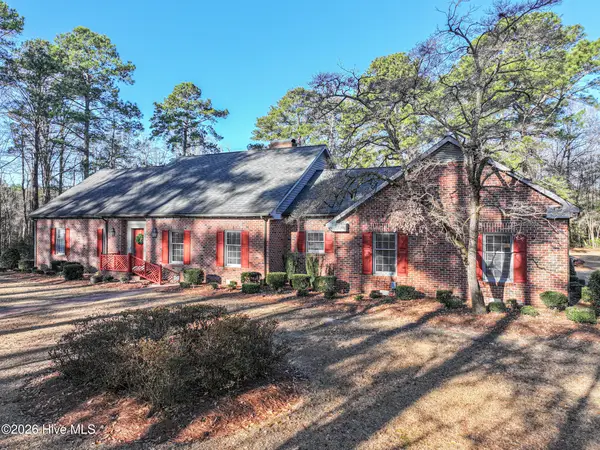 $549,000Active4 beds 3 baths3,590 sq. ft.
$549,000Active4 beds 3 baths3,590 sq. ft.1490 Bear Trap Road, Williamston, NC 27892
MLS# 100550348Listed by: ALDRIDGE & SOUTHERLAND 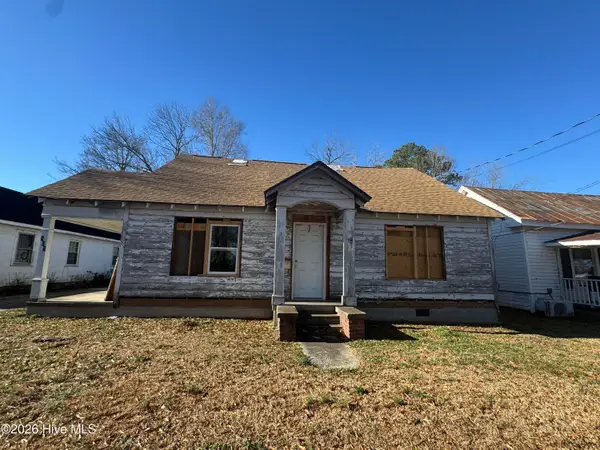 $49,000Active3 beds 2 baths1,108 sq. ft.
$49,000Active3 beds 2 baths1,108 sq. ft.105 N Pearl Street, Williamston, NC 27892
MLS# 100549359Listed by: COLDWELL BANKER SEA COAST ADVANTAGE - WASHINGTON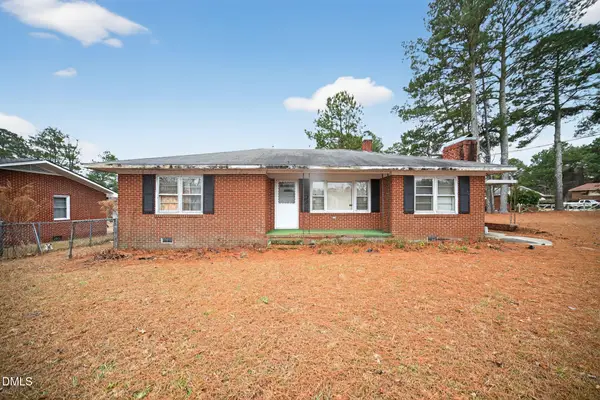 $75,000Pending3 beds 1 baths1,248 sq. ft.
$75,000Pending3 beds 1 baths1,248 sq. ft.803 W Church Street, Williamston, NC 27892
MLS# 10141132Listed by: TOP BROKERAGE LLC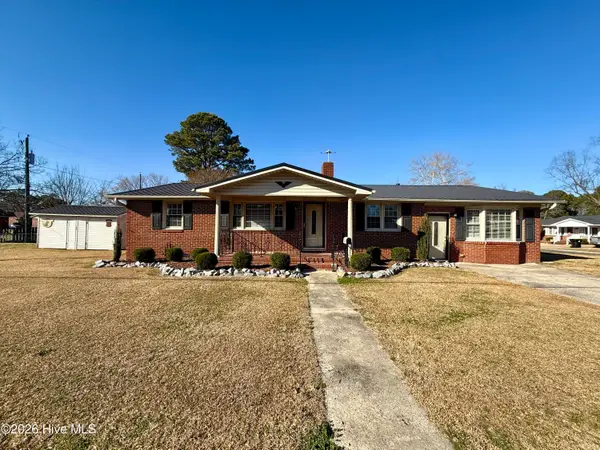 $238,000Active4 beds 2 baths1,740 sq. ft.
$238,000Active4 beds 2 baths1,740 sq. ft.200 First Street, Williamston, NC 27892
MLS# 100548366Listed by: SWEETWATER REAL ESTATE INC $47,500Pending4 beds 1 baths1,384 sq. ft.
$47,500Pending4 beds 1 baths1,384 sq. ft.413 Mulberry Street, Williamston, NC 27892
MLS# 100547528Listed by: SWEETWATER REAL ESTATE INC

