1109 Beegee Lane, Williamston, NC 27892
Local realty services provided by:Better Homes and Gardens Real Estate Elliott Coastal Living
Listed by: elisha faye hardison
Office: sweetwater real estate inc
MLS#:100478523
Source:NC_CCAR
Price summary
- Price:$129,500
- Price per sq. ft.:$96.35
About this home
Embrace the beauty of country living with this charming 3-bedroom, 2-bathroom double-wide mobile home, built in 1999 and set on a picturesque 0.43-acre cleared lot. Surrounded by the sights and sounds of nature—chirping birds and freely roaming deer—this peaceful retreat is ready to welcome its new owners.
Step inside to discover a thoughtfully designed interior featuring an open kitchen equipped with modern appliances, including a refrigerator and electric stove/oven—perfect for all your culinary endeavors. The kitchen flows seamlessly into a bright dining area and a spacious living room, making it an inviting space for entertaining family and friends.
Unwind in the luxurious master suite, boasting a large garden tub, double vanities, and a generous walk-in closet. Two additional bedrooms also offer ample space and walk-in closets, providing comfort and convenience for the whole family.
Outside, the property features a newly replaced metal roof and a detached double carport with additional storage space. The home is connected to a shared community septic and well water systems.
Located in the heart of eastern North Carolina, this property offers a serene lifestyle with endless potential. With just a little TLC, it could become your hidden gem. Don't miss this opportunity to experience the tranquil charm of rural living. Call today to schedule your tour and make this slice of the countryside your own!
Contact an agent
Home facts
- Year built:1999
- Listing ID #:100478523
- Added:447 day(s) ago
- Updated:February 24, 2026 at 11:17 AM
Rooms and interior
- Bedrooms:3
- Total bathrooms:2
- Full bathrooms:2
- Living area:1,344 sq. ft.
Heating and cooling
- Cooling:Wall/Window Unit(s)
- Heating:Electric, Heat Pump, Heating
Structure and exterior
- Roof:Metal
- Year built:1999
- Building area:1,344 sq. ft.
- Lot area:0.43 Acres
Schools
- High school:Martin County HS
- Middle school:Riverside
- Elementary school:E. J. Hayes Elementary
Utilities
- Water:Community Water Available
Finances and disclosures
- Price:$129,500
- Price per sq. ft.:$96.35
New listings near 1109 Beegee Lane
- New
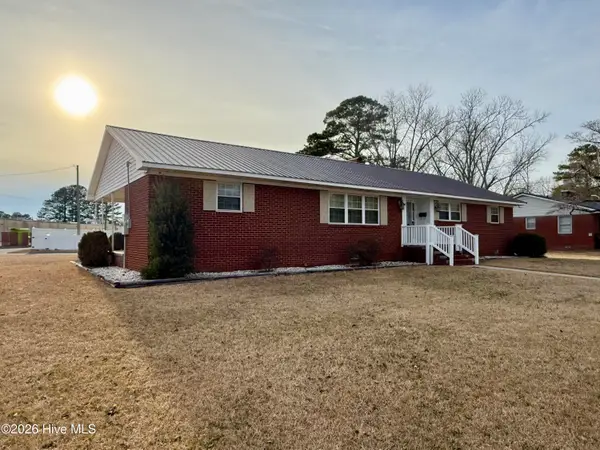 $319,500Active3 beds 2 baths2,615 sq. ft.
$319,500Active3 beds 2 baths2,615 sq. ft.212 Sunset Drive, Williamston, NC 27892
MLS# 100555939Listed by: SWEETWATER REAL ESTATE INC - New
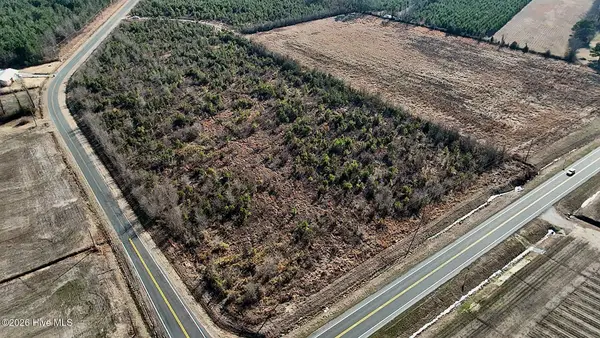 $208,000Active26.3 Acres
$208,000Active26.3 Acres0 Gus's Lane, Williamston, NC 27892
MLS# 100555895Listed by: KELLER WILLIAMS REALTY POINTS EAST - New
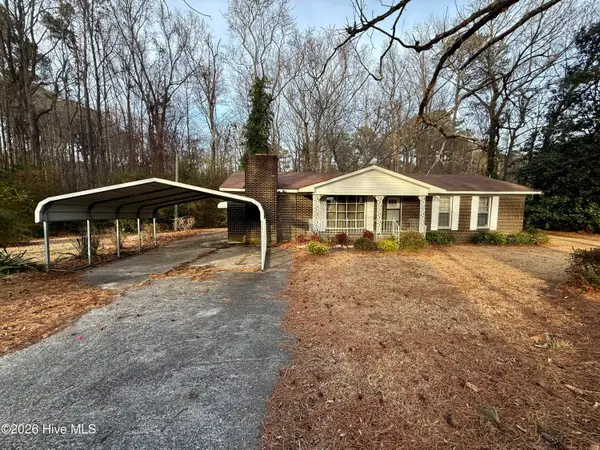 $123,500Active3 beds 1 baths1,509 sq. ft.
$123,500Active3 beds 1 baths1,509 sq. ft.1420 Lum Brown Road, Williamston, NC 27892
MLS# 100555609Listed by: SWEETWATER REAL ESTATE INC  $259,000Pending3 beds 2 baths1,971 sq. ft.
$259,000Pending3 beds 2 baths1,971 sq. ft.1045 Mascot Lane, Williamston, NC 27892
MLS# 100555166Listed by: SWEETWATER REAL ESTATE INC- New
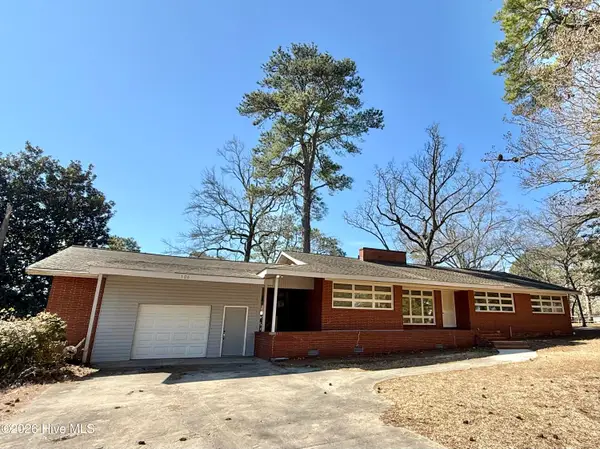 $224,900Active3 beds 3 baths2,147 sq. ft.
$224,900Active3 beds 3 baths2,147 sq. ft.106 Carolina Avenue, Williamston, NC 27892
MLS# 100554740Listed by: MOOREFIELD REAL ESTATE LLC 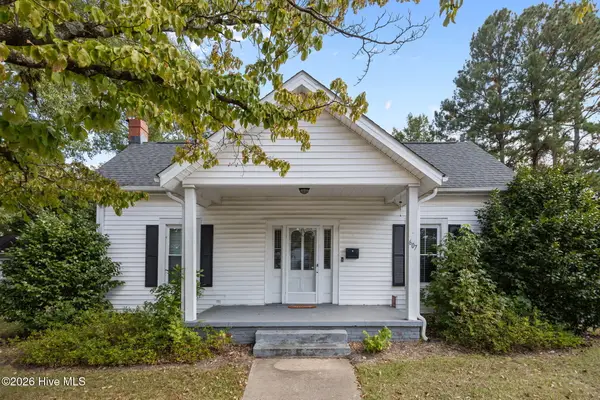 $249,900Active3 beds 2 baths2,160 sq. ft.
$249,900Active3 beds 2 baths2,160 sq. ft.607 W Main Street, Williamston, NC 27892
MLS# 100553955Listed by: WHITLEY REALTY TEAM LLC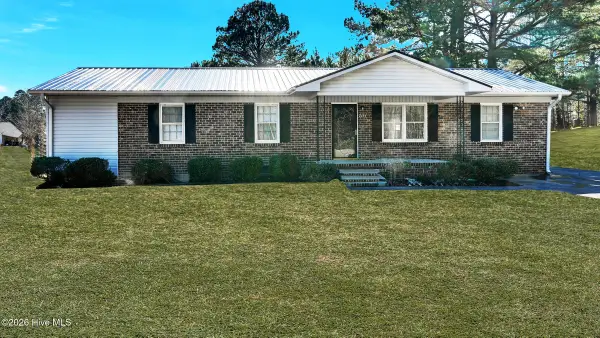 $180,000Pending3 beds 2 baths1,525 sq. ft.
$180,000Pending3 beds 2 baths1,525 sq. ft.2484 5 Cent Road, Williamston, NC 27892
MLS# 100553452Listed by: KELLER WILLIAMS REALTY POINTS EAST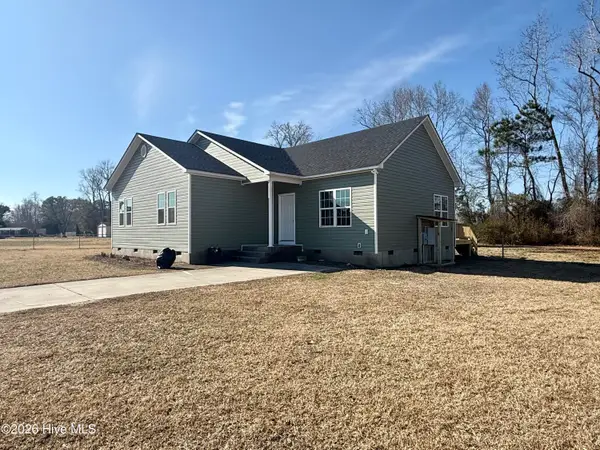 $207,000Pending4 beds 2 baths1,420 sq. ft.
$207,000Pending4 beds 2 baths1,420 sq. ft.303 Roberson Drive, Williamston, NC 27892
MLS# 100552386Listed by: SWEETWATER REAL ESTATE INC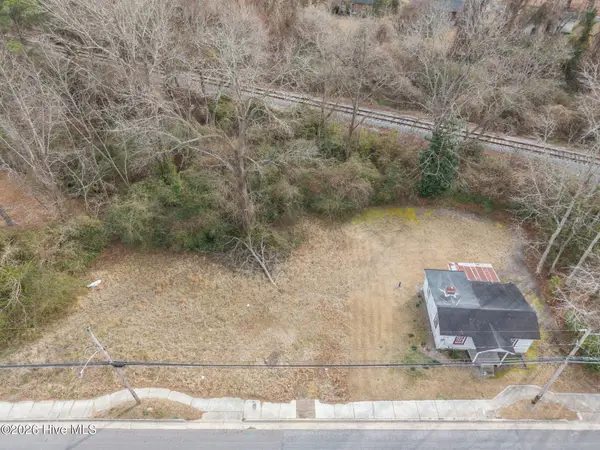 $10,000Active0.12 Acres
$10,000Active0.12 Acres817 W Main Street, Williamston, NC 27892
MLS# 100552283Listed by: THE RICH COMPANY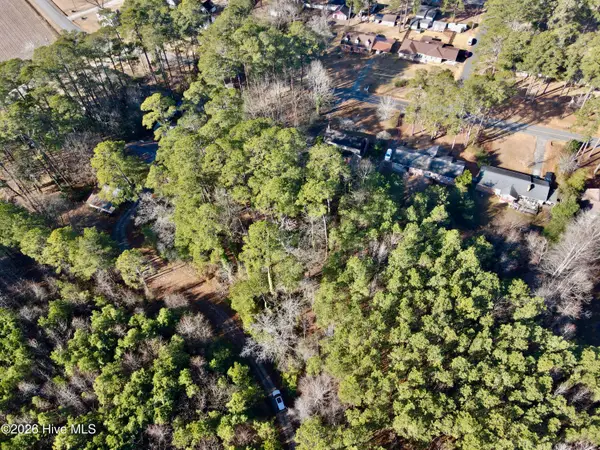 $27,500Active0.69 Acres
$27,500Active0.69 Acres0 Alexander Lane, Williamston, NC 27892
MLS# 100551156Listed by: SWEETWATER REAL ESTATE INC

