1380 Bear Trap Road, Williamston, NC 27892
Local realty services provided by:Better Homes and Gardens Real Estate Elliott Coastal Living
Listed by: elisha faye hardison
Office: sweetwater real estate inc
MLS#:100543198
Source:NC_CCAR
Price summary
- Price:$695,000
- Price per sq. ft.:$203.57
About this home
Experience the perfect blend of country living and modern elegance with this custom-designed home on over three acres in Martin County. Featuring clean, contemporary finishes and a smart split floor plan, this home offers both sophistication and comfort.
The property boasts two spacious master suites, each designed for privacy and flexibility. The primary suite is a private retreat with space for a bedroom set, workout area, and sitting nook. Its en-suite bath is filled with natural light and features a newly renovated walk-in shower, dual vanities, and a custom-built dream closet. French doors open to a flex room, ideal for a home office or relaxation, with peaceful backyard views.
The open-concept living area connects the eat-in kitchen to the living room, creating a perfect space for entertaining. The recently upgraded kitchen includes new stainless steel appliances, a Thermador gas cooktop, quartz countertops, and abundant cabinetry. A formal dining room and a cozy family room with a built-in Murphy bed provide additional spaces for hosting and relaxing.
Step outside to your private outdoor oasis. The rustic covered patio is ready for your personal touches, while the fire pit offers a cozy spot to unwind. A detached storage building, a covered RV carport, and a large heated and cooled garage with drive-through bays provide ample storage for boats, equipment, or hobbies.
This home is packed with upgrades, including vaulted ceilings, Palladian windows, a whole-house vacuum, and a spacious mudroom. Recent updates include a new roof, HVAC systems, septic system, private deep well, attic insulation, and an on-demand Rinnai water heater.
Located just six minutes from Williamston and 40 minutes from Greenville, this property combines charm, luxury, and tranquility. Schedule your showing today to see all this exceptional home has to offer.
Contact an agent
Home facts
- Year built:2006
- Listing ID #:100543198
- Added:45 day(s) ago
- Updated:January 11, 2026 at 11:33 AM
Rooms and interior
- Bedrooms:3
- Total bathrooms:3
- Full bathrooms:3
- Living area:3,414 sq. ft.
Heating and cooling
- Cooling:Central Air
- Heating:Electric, Fireplace(s), Heat Pump, Heating, Propane
Structure and exterior
- Roof:Architectural Shingle
- Year built:2006
- Building area:3,414 sq. ft.
- Lot area:3.16 Acres
Schools
- High school:Martin County HS
- Middle school:South Creek
- Elementary school:Rodgers Elementary
Utilities
- Water:Water Connected, Water Tap Available, Water Tap Paid, Well
Finances and disclosures
- Price:$695,000
- Price per sq. ft.:$203.57
New listings near 1380 Bear Trap Road
- New
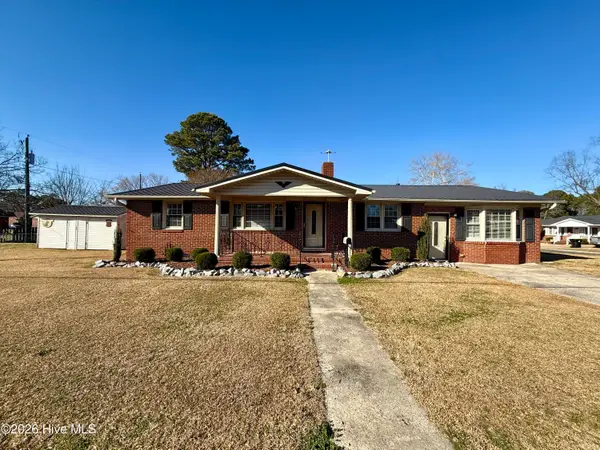 $238,000Active4 beds 2 baths1,740 sq. ft.
$238,000Active4 beds 2 baths1,740 sq. ft.200 First Street, Williamston, NC 27892
MLS# 100548366Listed by: SWEETWATER REAL ESTATE INC - New
 $47,500Active4 beds 1 baths1,384 sq. ft.
$47,500Active4 beds 1 baths1,384 sq. ft.413 Mulberry Street, Williamston, NC 27892
MLS# 100547528Listed by: SWEETWATER REAL ESTATE INC - New
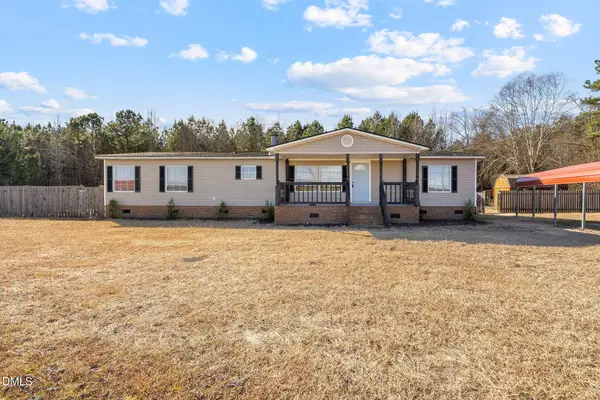 $184,900Active3 beds 2 baths1,600 sq. ft.
$184,900Active3 beds 2 baths1,600 sq. ft.2504 Bailey Road, Williamston, NC 27892
MLS# 10139111Listed by: MOVIL REALTY - New
 $42,270Active0.83 Acres
$42,270Active0.83 Acres203 W Woodlawn Drive, Williamston, NC 27892
MLS# 100547251Listed by: ROANOKE REALTY TEAM 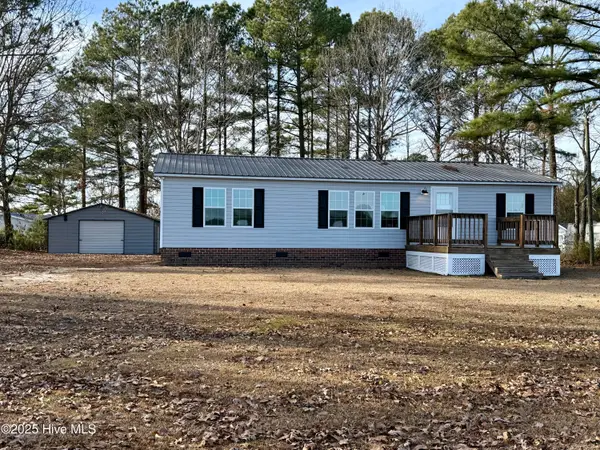 $189,500Pending3 beds 2 baths1,248 sq. ft.
$189,500Pending3 beds 2 baths1,248 sq. ft.3184 Lee Road, Williamston, NC 27892
MLS# 100546643Listed by: SWEETWATER REAL ESTATE INC $66,000Active19.34 Acres
$66,000Active19.34 Acres0 Osbourne Road, Williamston, NC 27892
MLS# 100545549Listed by: SWEETWATER REAL ESTATE INC $74,500Active16.68 Acres
$74,500Active16.68 Acres0 Osbourne Road, Williamston, NC 27892
MLS# 100545552Listed by: SWEETWATER REAL ESTATE INC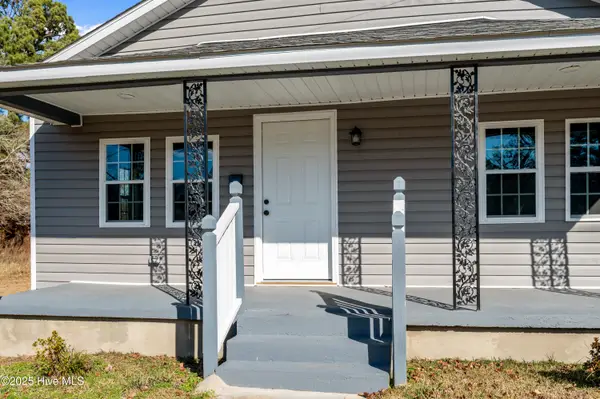 $145,000Pending3 beds 2 baths1,074 sq. ft.
$145,000Pending3 beds 2 baths1,074 sq. ft.210 Faulk Street, Williamston, NC 27892
MLS# 100545409Listed by: KELLER WILLIAMS REALTY POINTS EAST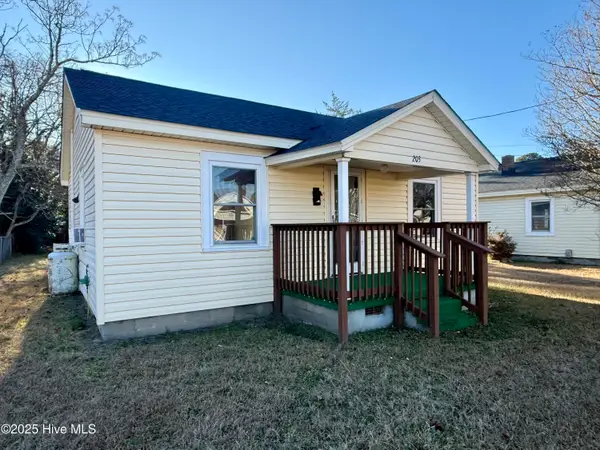 $89,900Active2 beds 1 baths
$89,900Active2 beds 1 baths203 Faulk Street, Williamston, NC 27892
MLS# 100545260Listed by: SWEETWATER REAL ESTATE INC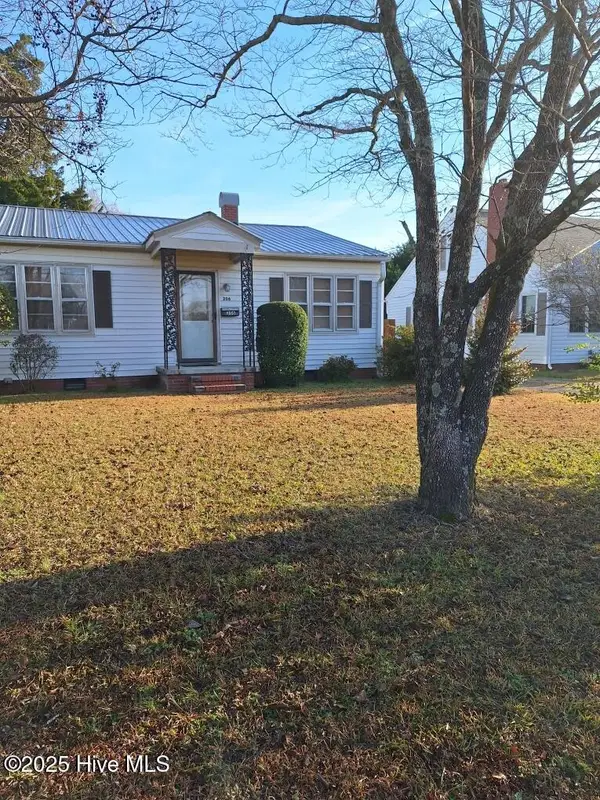 $90,000Pending3 beds 1 baths1,024 sq. ft.
$90,000Pending3 beds 1 baths1,024 sq. ft.206 N Mccaskey Road, Williamston, NC 27892
MLS# 100544762Listed by: UNITED REAL ESTATE EAST CAROLINA
