302 E Woodlawn Drive, Williamston, NC 27892
Local realty services provided by:Better Homes and Gardens Real Estate Elliott Coastal Living
Listed by: janie bryant, jacki a bryant
Office: roanoke realty team
MLS#:100527026
Source:NC_CCAR
Price summary
- Price:$323,000
- Price per sq. ft.:$125.83
About this home
STEP INTO ELEGANCE & TIMELESS CHARM with this Glowing Home featuring an Expansive Open Floor Plan including a Committed Fam. Rm/Den w/Brick FP, Nice Wall Display w/Bookshelves & Cabinet Storage. Lg. Kit. w/Open & Flowing Informal Breakfast/Dining Area. AND The Poised & Graceful Formal LR & DR that will quietly enrapture you!
There are 3 spacious BRs & 2 & 1/2 BAs (the 1/2 BA is conveniently located in the Oversized Dbl. Auto Garage!) Nice BR Closets & 1 very Agreeable Walk-in Closet hosted by the Primary BR. *More HW FLOORS* under BRs & Hallway, too!
Another Major Spotlight in this Lovely Home is the Captivating 4 Seasons Sunroom! You have to see it, walk in it & feel the Peace that surrounds you from the Calming Beauty of Nature..
Permanent stairs to the Nice Open Attic partially floored w/Stand Up for Storage or Expansion!
The Beautiful, approx. 1.23 Acre Landscaped lot & yard gives way to plenty of space to plant that garden & grill what you grow!
The Dedicated Stepped Brick Walkway will take you to the Inviting Covered Front Porch with Terro-Cotta Tile, New Steel Door. The 2nd & 3rd Brick Walkways will lead to your Bkyard Paradise of extra Peace & Quiet. There you will discover the Designed Office for your remote work, special hobbies or for your own personal needs & wants!
Architectural shingles w/Ridge Vents, 2023 (Home & Office!) AND no worries with those Power outages! This AMAZING Home & Office have been equipped with a WHOLE HOUSE GENERATOR fueled by Natural Gas that comes on automatically ''when the lights, along with everything else goes out.'' WOW!
Whether you're having guests (Family & Friends,) enjoying the solitude of your Peaceful Backyard, working remotely from home in your onsite Office, this Home offers the perfect blend of total Allurement with Overwhelming Charm, Desired Comfort, Functionality & SO much more!
You can make This TREASURED HOME ''YOUR'' HOME SWEET HOME! Do Make That Special Call AS
Contact an agent
Home facts
- Year built:1970
- Listing ID #:100527026
- Added:171 day(s) ago
- Updated:February 13, 2026 at 11:20 AM
Rooms and interior
- Bedrooms:3
- Total bathrooms:3
- Full bathrooms:2
- Half bathrooms:1
- Living area:2,567 sq. ft.
Heating and cooling
- Cooling:Central Air, Heat Pump
- Heating:Electric, Fireplace(s), Heat Pump, Heating
Structure and exterior
- Roof:Architectural Shingle
- Year built:1970
- Building area:2,567 sq. ft.
- Lot area:1.22 Acres
Schools
- High school:Martin County HS
- Middle school:Riverside
- Elementary school:Williamston
Utilities
- Water:Water Connected
- Sewer:Sewer Connected
Finances and disclosures
- Price:$323,000
- Price per sq. ft.:$125.83
New listings near 302 E Woodlawn Drive
- New
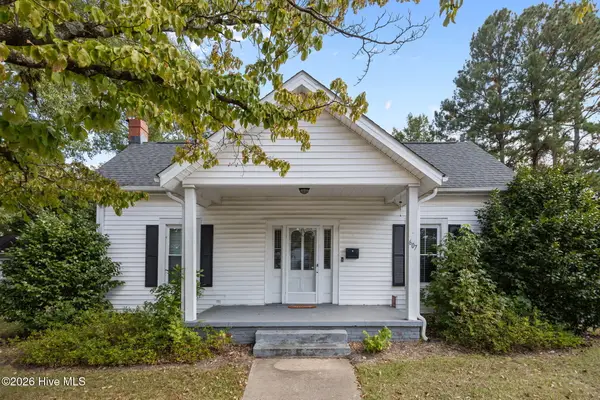 $249,900Active3 beds 2 baths2,160 sq. ft.
$249,900Active3 beds 2 baths2,160 sq. ft.607 W Main Street, Williamston, NC 27892
MLS# 100553955Listed by: WHITLEY REALTY TEAM LLC - New
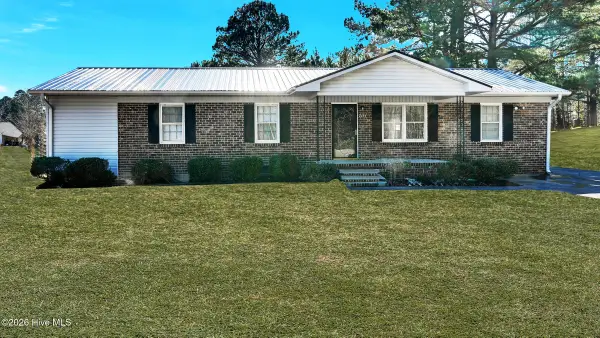 $180,000Active3 beds 2 baths1,525 sq. ft.
$180,000Active3 beds 2 baths1,525 sq. ft.2484 5 Cent Road, Williamston, NC 27892
MLS# 100553452Listed by: KELLER WILLIAMS REALTY POINTS EAST 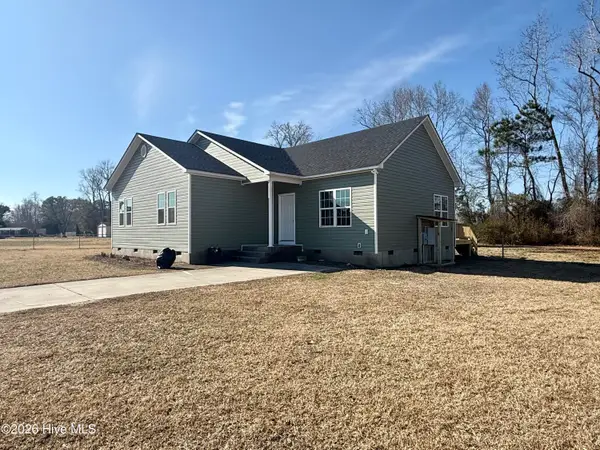 $207,000Pending4 beds 2 baths1,420 sq. ft.
$207,000Pending4 beds 2 baths1,420 sq. ft.303 Roberson Drive, Williamston, NC 27892
MLS# 100552386Listed by: SWEETWATER REAL ESTATE INC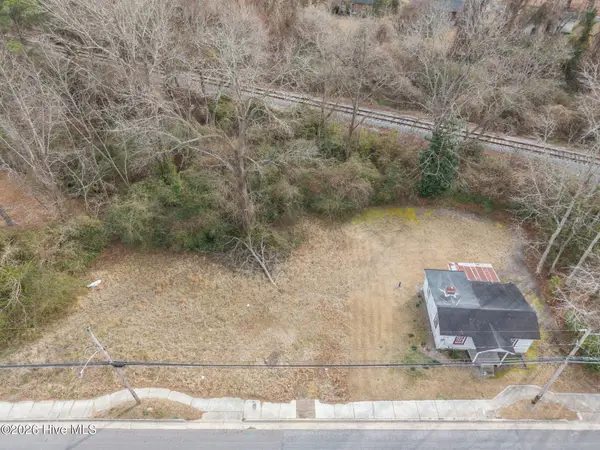 $10,000Active0.12 Acres
$10,000Active0.12 Acres817 W Main Street, Williamston, NC 27892
MLS# 100552283Listed by: THE RICH COMPANY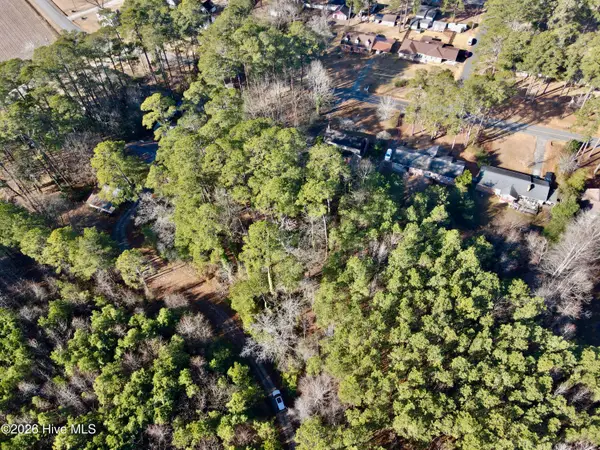 $27,500Active0.69 Acres
$27,500Active0.69 Acres0 Alexander Lane, Williamston, NC 27892
MLS# 100551156Listed by: SWEETWATER REAL ESTATE INC- Open Sat, 2 to 4pm
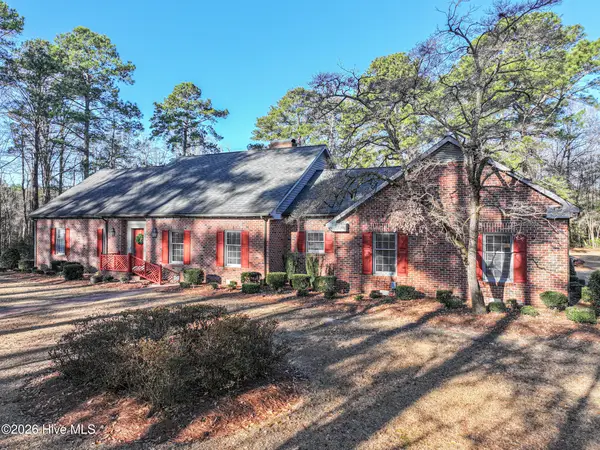 $549,000Active4 beds 3 baths3,590 sq. ft.
$549,000Active4 beds 3 baths3,590 sq. ft.1490 Bear Trap Road, Williamston, NC 27892
MLS# 100550348Listed by: ALDRIDGE & SOUTHERLAND 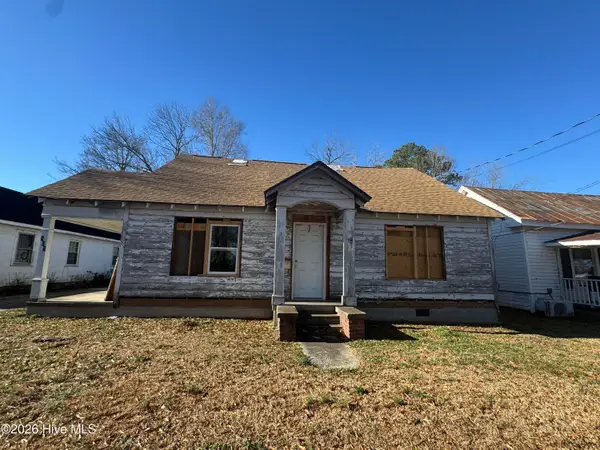 $49,000Active3 beds 2 baths1,108 sq. ft.
$49,000Active3 beds 2 baths1,108 sq. ft.105 N Pearl Street, Williamston, NC 27892
MLS# 100549359Listed by: COLDWELL BANKER SEA COAST ADVANTAGE - WASHINGTON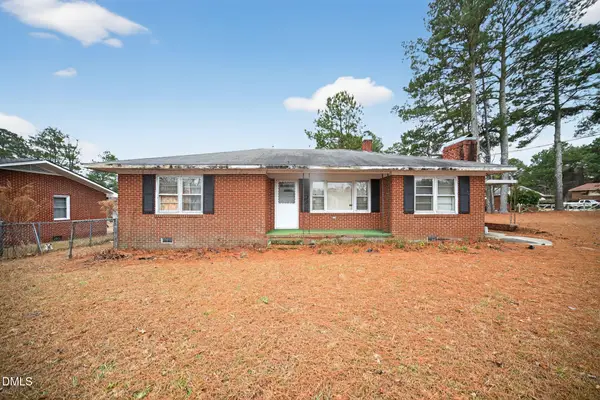 $75,000Pending3 beds 1 baths1,248 sq. ft.
$75,000Pending3 beds 1 baths1,248 sq. ft.803 W Church Street, Williamston, NC 27892
MLS# 10141132Listed by: TOP BROKERAGE LLC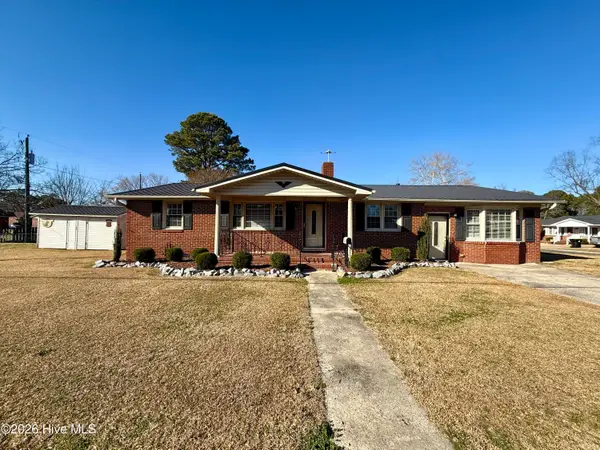 $238,000Active4 beds 2 baths1,740 sq. ft.
$238,000Active4 beds 2 baths1,740 sq. ft.200 First Street, Williamston, NC 27892
MLS# 100548366Listed by: SWEETWATER REAL ESTATE INC $47,500Pending4 beds 1 baths1,384 sq. ft.
$47,500Pending4 beds 1 baths1,384 sq. ft.413 Mulberry Street, Williamston, NC 27892
MLS# 100547528Listed by: SWEETWATER REAL ESTATE INC

