3773 Bear Grass Road, Williamston, NC 27892
Local realty services provided by:Better Homes and Gardens Real Estate Elliott Coastal Living
Listed by: elisha faye hardison
Office: sweetwater real estate inc
MLS#:100506345
Source:NC_CCAR
Price summary
- Price:$160,000
- Price per sq. ft.:$106.24
About this home
Experience the charm of this newly listed 3-bedroom, 2-bathroom home, nestled on nearly half an acre just outside the picturesque town of Bear Grass. From the moment you step inside, you'll be greeted by a cozy, inviting atmosphere that feels like home. The heart of the house lies in the spacious, open dining and kitchen area, thoughtfully designed for both functionality and style. A convenient eat-at bar separates the dining space from the U-shaped kitchen, which is perfectly equipped to inspire any home cook. Nearby, the living room exudes warmth with its brick fireplace, offering the ideal spot for gas logs to create a comforting, welcoming ambiance. The home's layout is both practical and inviting. The two guest bedrooms, equal in size, are located on either side of the shared guest bathroom. This bathroom combines retro appeal with modern features, including tiled flooring, a pedestal vanity, and a tub-shower combination. At the rear of the home, the master suite offers a private retreat, complete with an en-suite bathroom featuring a step-in shower and double closets for ample storage. Additional conveniences abound, such as a dedicated laundry area and a private covered back porch, with both easily accessible from the master suite. Stepping outside, you'll find a spacious 36' x 20' detached garage—perfect for storage, a workshop, or a personal retreat. Inside the home, storage is plentiful with a large kitchen pantry and multiple hallway closets. Modern amenities such as central propane heating and air conditioning provide year-round comfort, while the home's well water system helps keep utility costs low. This delightful property seamlessly blends practicality, comfort, and charm, offering a wonderful opportunity to make it your own. Don't miss out on this one-of-a-kind home!
Please note: The home features asbestos-shingled siding. While this material is durable and commonly used in older homes, proper precautions should be taken during any renovations.
Contact an agent
Home facts
- Year built:1952
- Listing ID #:100506345
- Added:235 day(s) ago
- Updated:January 11, 2026 at 11:33 AM
Rooms and interior
- Bedrooms:3
- Total bathrooms:2
- Full bathrooms:2
- Living area:1,506 sq. ft.
Heating and cooling
- Cooling:Attic Fan, Central Air
- Heating:Forced Air, Heating, Propane, Wall Furnace
Structure and exterior
- Roof:Architectural Shingle
- Year built:1952
- Building area:1,506 sq. ft.
- Lot area:0.46 Acres
Schools
- High school:Martin County HS
- Middle school:Riverside
- Elementary school:Rodgers Elementary
Utilities
- Water:Well
Finances and disclosures
- Price:$160,000
- Price per sq. ft.:$106.24
New listings near 3773 Bear Grass Road
- New
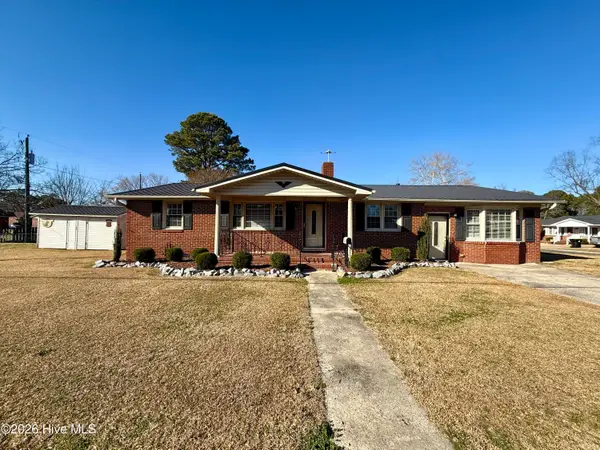 $238,000Active4 beds 2 baths1,740 sq. ft.
$238,000Active4 beds 2 baths1,740 sq. ft.200 First Street, Williamston, NC 27892
MLS# 100548366Listed by: SWEETWATER REAL ESTATE INC - New
 $47,500Active4 beds 1 baths1,384 sq. ft.
$47,500Active4 beds 1 baths1,384 sq. ft.413 Mulberry Street, Williamston, NC 27892
MLS# 100547528Listed by: SWEETWATER REAL ESTATE INC - New
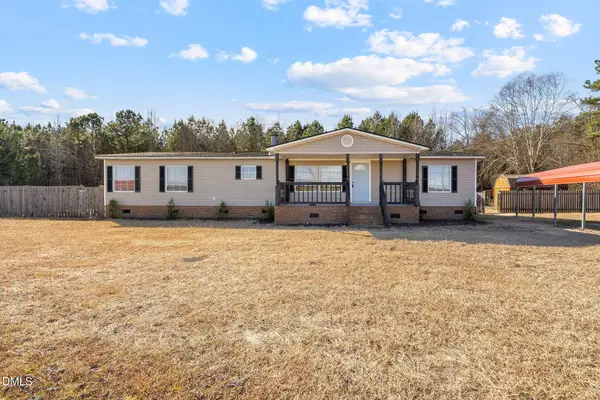 $184,900Active3 beds 2 baths1,600 sq. ft.
$184,900Active3 beds 2 baths1,600 sq. ft.2504 Bailey Road, Williamston, NC 27892
MLS# 10139111Listed by: MOVIL REALTY - New
 $42,270Active0.83 Acres
$42,270Active0.83 Acres203 W Woodlawn Drive, Williamston, NC 27892
MLS# 100547251Listed by: ROANOKE REALTY TEAM 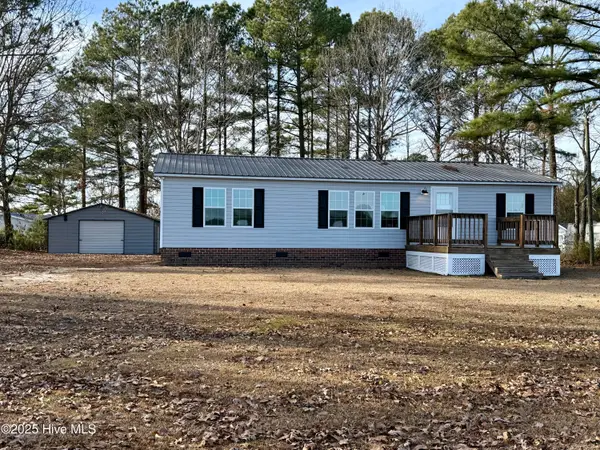 $189,500Pending3 beds 2 baths1,248 sq. ft.
$189,500Pending3 beds 2 baths1,248 sq. ft.3184 Lee Road, Williamston, NC 27892
MLS# 100546643Listed by: SWEETWATER REAL ESTATE INC $66,000Active19.34 Acres
$66,000Active19.34 Acres0 Osbourne Road, Williamston, NC 27892
MLS# 100545549Listed by: SWEETWATER REAL ESTATE INC $74,500Active16.68 Acres
$74,500Active16.68 Acres0 Osbourne Road, Williamston, NC 27892
MLS# 100545552Listed by: SWEETWATER REAL ESTATE INC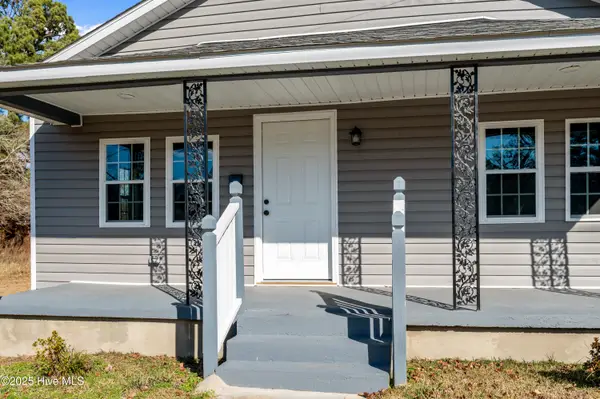 $145,000Pending3 beds 2 baths1,074 sq. ft.
$145,000Pending3 beds 2 baths1,074 sq. ft.210 Faulk Street, Williamston, NC 27892
MLS# 100545409Listed by: KELLER WILLIAMS REALTY POINTS EAST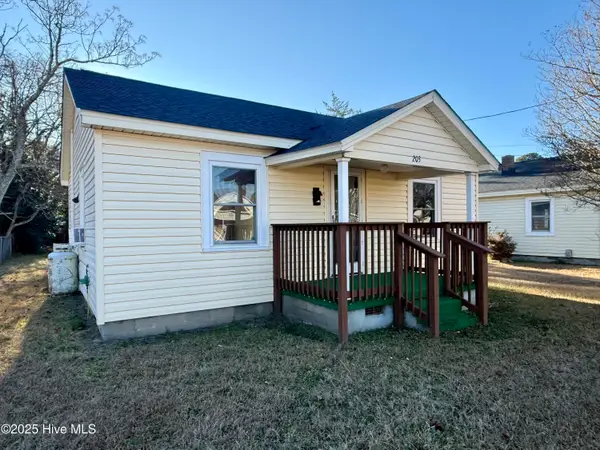 $89,900Active2 beds 1 baths
$89,900Active2 beds 1 baths203 Faulk Street, Williamston, NC 27892
MLS# 100545260Listed by: SWEETWATER REAL ESTATE INC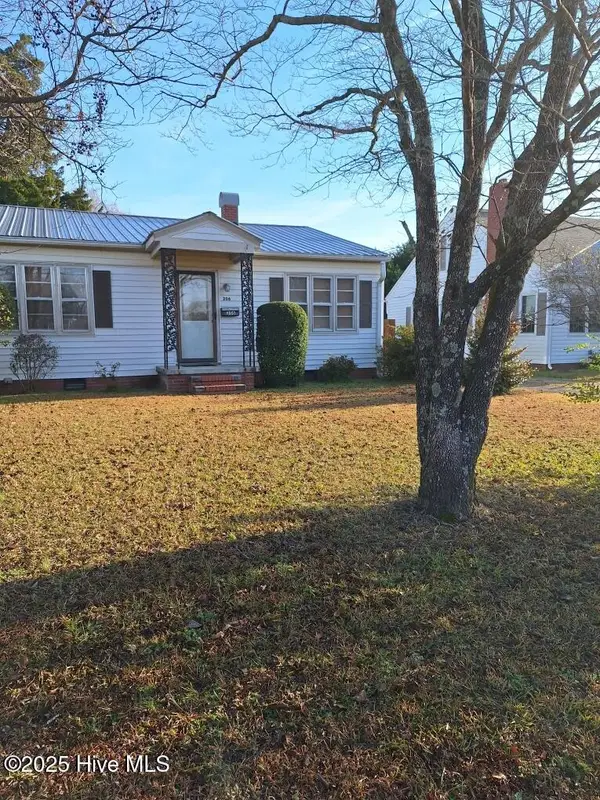 $90,000Pending3 beds 1 baths1,024 sq. ft.
$90,000Pending3 beds 1 baths1,024 sq. ft.206 N Mccaskey Road, Williamston, NC 27892
MLS# 100544762Listed by: UNITED REAL ESTATE EAST CAROLINA
