403 Henderson Street, Williamston, NC 27892
Local realty services provided by:Better Homes and Gardens Real Estate Elliott Coastal Living
Listed by: elisha faye hardison
Office: sweetwater real estate inc
MLS#:100536882
Source:NC_CCAR
Price summary
- Price:$149,500
- Price per sq. ft.:$106.86
About this home
Discover your new home in this beautifully updated brick ranch, perfectly situated in the welcoming town of Williamston. Just a short stroll from the scenic Roanoke River, you can enjoy easy access to a park, playground, and a boardwalk ideal for fishing or leisurely afternoon walks.
This inviting residence combines classic charm with modern updates. Step inside to find stylish LVT flooring and recessed lighting that create a bright, contemporary feel throughout the home. The heart of the home is its well-designed kitchen, featuring beautiful wood cabinets, durable granite countertops, and a convenient bar top perfect for casual meals and conversation. The kitchen comes fully equipped with a refrigerator, an electric stove/range, and a dishwasher. Adjacent to the kitchen, the dining area includes a classic built-in china cabinet, adding a touch of timeless elegance.
The home offers three spacious bedrooms, each with consistent LVT flooring, providing a comfortable and private retreat for family and guests. These rooms share a full bathroom complete with a single vanity, a full tub/shower combination, and durable tile walls.
A standout feature of this property is the versatile flex/bonus room. This large, adaptable space is perfect for a home office, a playroom, a media center, or an entertainment hub for hosting guests—the possibilities are endless. Conveniently located just off the bonus room is the laundry area (not heated sq footage), which includes washer and dryer hookups and built-in shelving for organized storage.
Outside, two detached outbuildings provide ample space for all your storage needs, from gardening tools to recreational gear.
Don't miss the chance to own this move-in-ready gem. It's an opportunity to embrace a relaxed lifestyle in a prime Williamston location. Please note that this property is located within a designated flood zone. Schedule your visit today before it's gone
Contact an agent
Home facts
- Year built:1978
- Listing ID #:100536882
- Added:127 day(s) ago
- Updated:February 24, 2026 at 11:17 AM
Rooms and interior
- Bedrooms:3
- Total bathrooms:1
- Full bathrooms:1
- Living area:1,399 sq. ft.
Heating and cooling
- Cooling:Central Air
- Heating:Electric, Forced Air, Heat Pump, Heating
Structure and exterior
- Roof:Metal
- Year built:1978
- Building area:1,399 sq. ft.
- Lot area:0.22 Acres
Schools
- High school:Martin County HS
- Middle school:Riverside
- Elementary school:E. J. Hayes Elementary
Utilities
- Water:Water Connected
- Sewer:Sewer Connected
Finances and disclosures
- Price:$149,500
- Price per sq. ft.:$106.86
New listings near 403 Henderson Street
- New
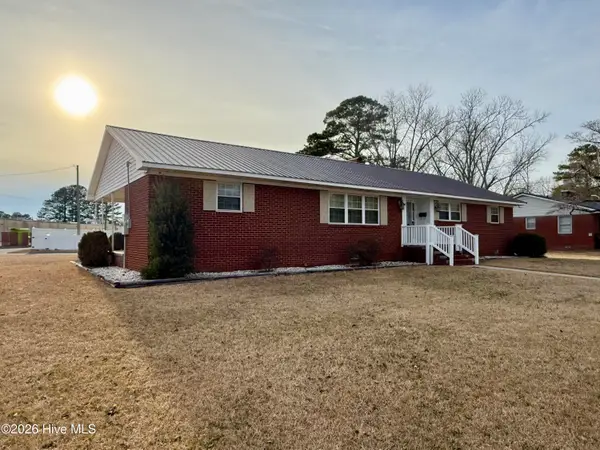 $319,500Active3 beds 2 baths2,615 sq. ft.
$319,500Active3 beds 2 baths2,615 sq. ft.212 Sunset Drive, Williamston, NC 27892
MLS# 100555939Listed by: SWEETWATER REAL ESTATE INC - New
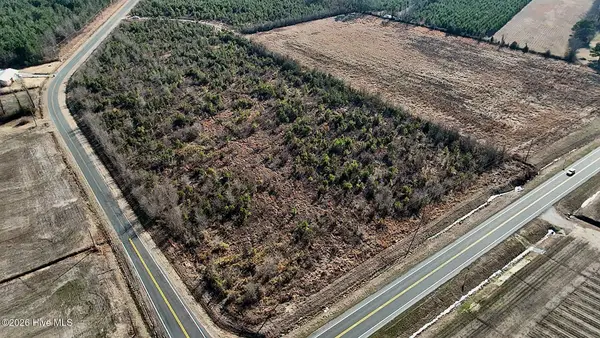 $208,000Active26.3 Acres
$208,000Active26.3 Acres0 Gus's Lane, Williamston, NC 27892
MLS# 100555895Listed by: KELLER WILLIAMS REALTY POINTS EAST - New
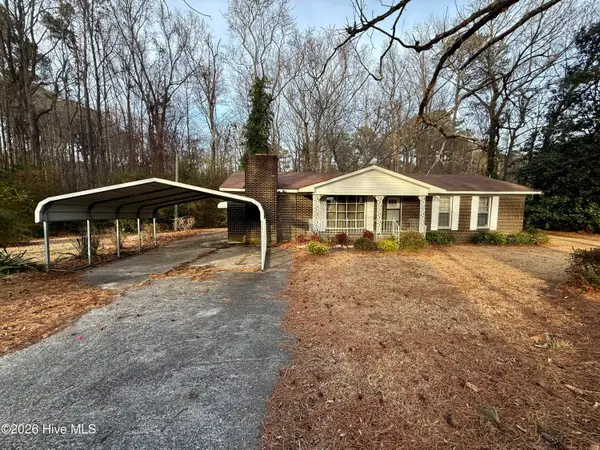 $123,500Active3 beds 1 baths1,509 sq. ft.
$123,500Active3 beds 1 baths1,509 sq. ft.1420 Lum Brown Road, Williamston, NC 27892
MLS# 100555609Listed by: SWEETWATER REAL ESTATE INC  $259,000Pending3 beds 2 baths1,971 sq. ft.
$259,000Pending3 beds 2 baths1,971 sq. ft.1045 Mascot Lane, Williamston, NC 27892
MLS# 100555166Listed by: SWEETWATER REAL ESTATE INC- New
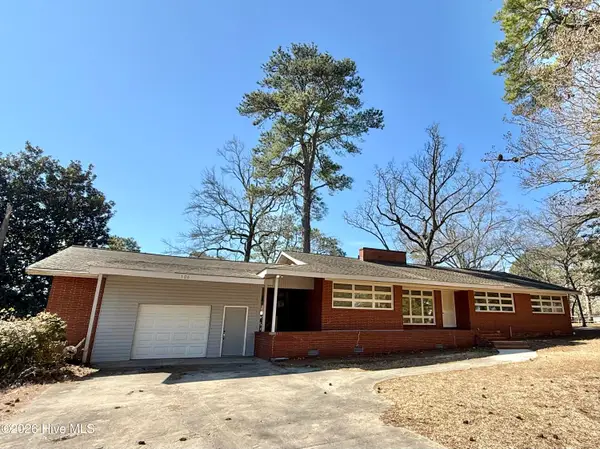 $224,900Active3 beds 3 baths2,147 sq. ft.
$224,900Active3 beds 3 baths2,147 sq. ft.106 Carolina Avenue, Williamston, NC 27892
MLS# 100554740Listed by: MOOREFIELD REAL ESTATE LLC 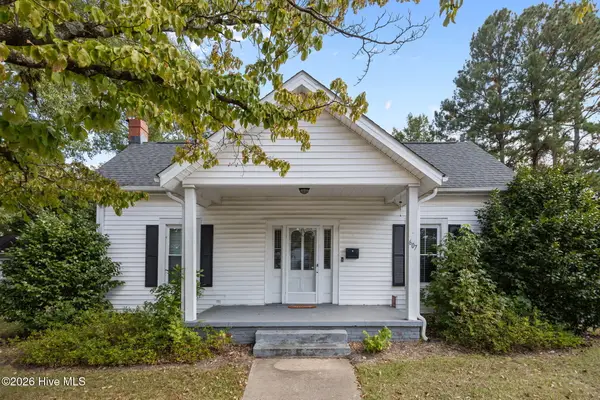 $249,900Active3 beds 2 baths2,160 sq. ft.
$249,900Active3 beds 2 baths2,160 sq. ft.607 W Main Street, Williamston, NC 27892
MLS# 100553955Listed by: WHITLEY REALTY TEAM LLC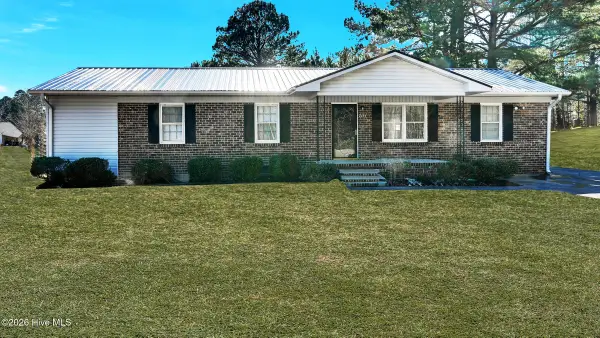 $180,000Pending3 beds 2 baths1,525 sq. ft.
$180,000Pending3 beds 2 baths1,525 sq. ft.2484 5 Cent Road, Williamston, NC 27892
MLS# 100553452Listed by: KELLER WILLIAMS REALTY POINTS EAST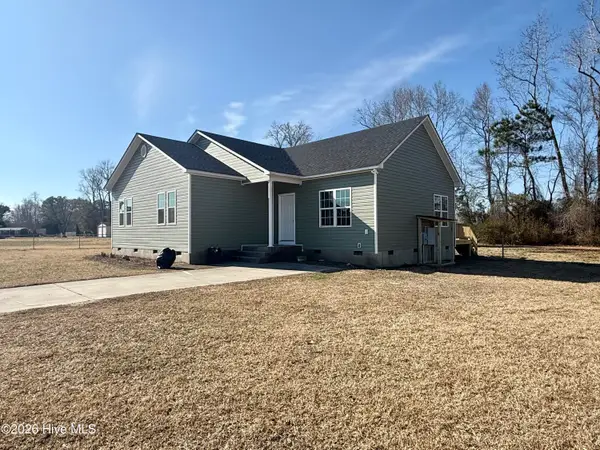 $207,000Pending4 beds 2 baths1,420 sq. ft.
$207,000Pending4 beds 2 baths1,420 sq. ft.303 Roberson Drive, Williamston, NC 27892
MLS# 100552386Listed by: SWEETWATER REAL ESTATE INC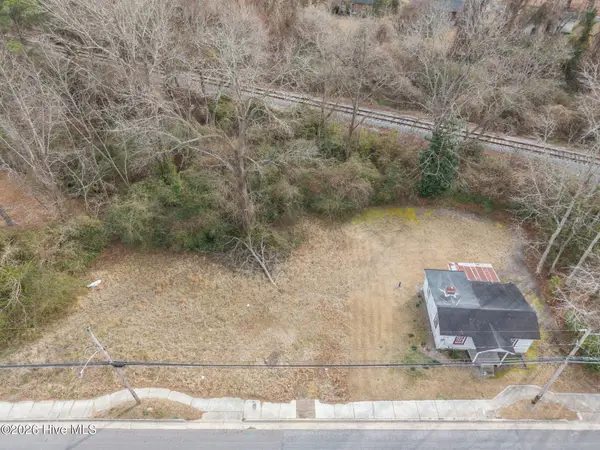 $10,000Active0.12 Acres
$10,000Active0.12 Acres817 W Main Street, Williamston, NC 27892
MLS# 100552283Listed by: THE RICH COMPANY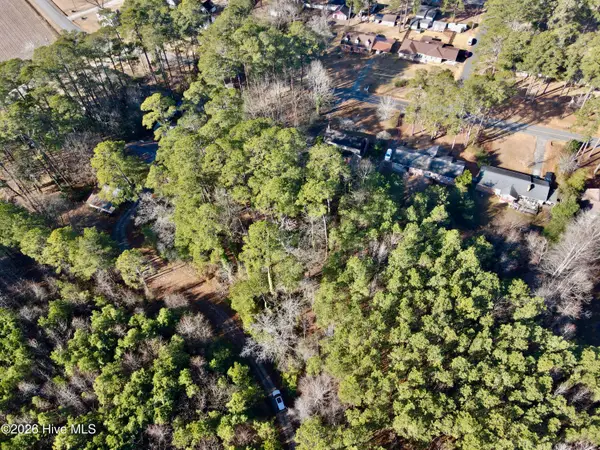 $27,500Active0.69 Acres
$27,500Active0.69 Acres0 Alexander Lane, Williamston, NC 27892
MLS# 100551156Listed by: SWEETWATER REAL ESTATE INC

