405 E Simmons Avenue, Williamston, NC 27892
Local realty services provided by:Better Homes and Gardens Real Estate Elliott Coastal Living
Listed by: janie bryant, jacki a bryant
Office: roanoke realty team
MLS#:100491525
Source:NC_CCAR
Price summary
- Price:$134,600
- Price per sq. ft.:$102.36
About this home
THIS PRE-LOVED HOME IS READY to CONTINUE THE LOVE.....There are 3 Bedrooms and 2 Full Bathrooms, a Walk-in Shower in the Primary Bathroom and the 2nd Bathroom has both Tub and Shower. From the Covered Welcoming railed Front Porch, you will enter into The Nice Formal Living Room with a Convenient Coat Closet and 3 Sunny Windows! Look at the Kitchen with You, Family and Friends in mind! Lots of Cabinets with plenty of Counter Space to make those Special Chef Foods or those desired Country Platters, no matter the season. Oh, and look over the Kitchen bar/counter and see what a wonderful gathering place to relax and enjoy some peace and quiet! The delightful Kitchen and Lg. Den/Family Rm., with the Dining area were thoughtfully added and combined for easy living and time to share! WOW! And as you go down the Gateway Hall, you will be introduced to the rest of this Home, the 3 Bedrooms and 2 Full Bathrooms. This Gateway Hall will take you wherever you want or need to go in this Pre-Loved, Treasured Home. Remember, there is a spacious Single Auto Garage with good storage space attached to the back of this HOME! Another bonus, notice the High-rise spacious Family, Entertaining Deck that was conveniently built next to the Family Rm and Kitchen for Your pleasure!! You need to see the shady Deck area for your car, if you do not want/need to use the Garage! Make this Home ''Your HOME SWEET HOME!'' Make that call today!!
*Note: Seller/s will be selling property ''AS IS.''
Contact an agent
Home facts
- Year built:1953
- Listing ID #:100491525
- Added:303 day(s) ago
- Updated:December 29, 2025 at 11:14 AM
Rooms and interior
- Bedrooms:3
- Total bathrooms:2
- Full bathrooms:2
- Living area:1,315 sq. ft.
Heating and cooling
- Cooling:Central Air
- Heating:Gas Pack, Heating, Propane
Structure and exterior
- Roof:Composition, Shingle
- Year built:1953
- Building area:1,315 sq. ft.
- Lot area:0.21 Acres
Schools
- High school:Riverside High School
- Middle school:Riverside
- Elementary school:Williamston Primary School
Finances and disclosures
- Price:$134,600
- Price per sq. ft.:$102.36
New listings near 405 E Simmons Avenue
- New
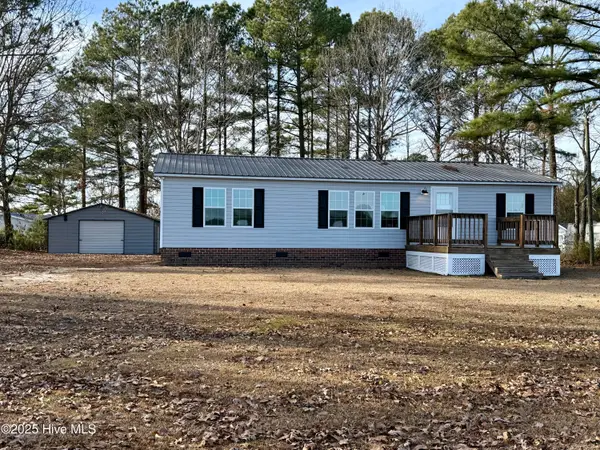 $189,500Active3 beds 2 baths1,248 sq. ft.
$189,500Active3 beds 2 baths1,248 sq. ft.3184 Lee Road, Williamston, NC 27892
MLS# 100546643Listed by: SWEETWATER REAL ESTATE INC  $66,000Active19.34 Acres
$66,000Active19.34 Acres0 Osbourne Road, Williamston, NC 27892
MLS# 100545549Listed by: SWEETWATER REAL ESTATE INC $74,500Active16.68 Acres
$74,500Active16.68 Acres0 Osbourne Road, Williamston, NC 27892
MLS# 100545552Listed by: SWEETWATER REAL ESTATE INC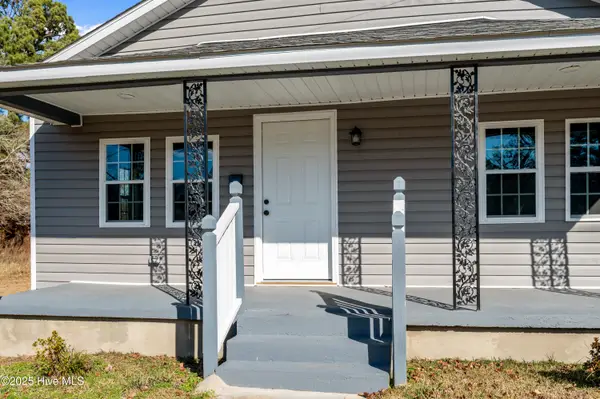 $145,000Active3 beds 2 baths1,074 sq. ft.
$145,000Active3 beds 2 baths1,074 sq. ft.210 Faulk Street, Williamston, NC 27892
MLS# 100545409Listed by: KELLER WILLIAMS REALTY POINTS EAST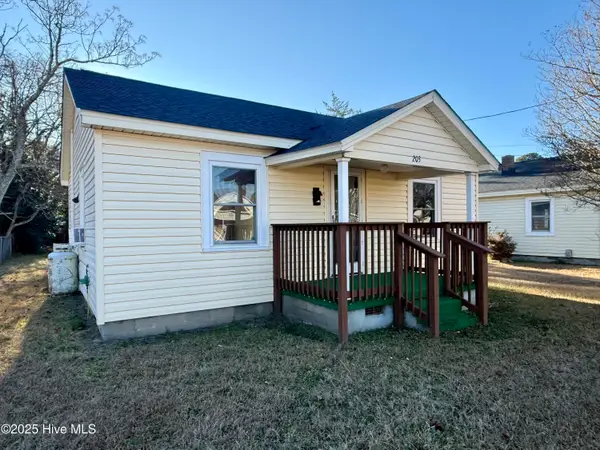 $89,900Active2 beds 1 baths
$89,900Active2 beds 1 baths203 Faulk Street, Williamston, NC 27892
MLS# 100545260Listed by: SWEETWATER REAL ESTATE INC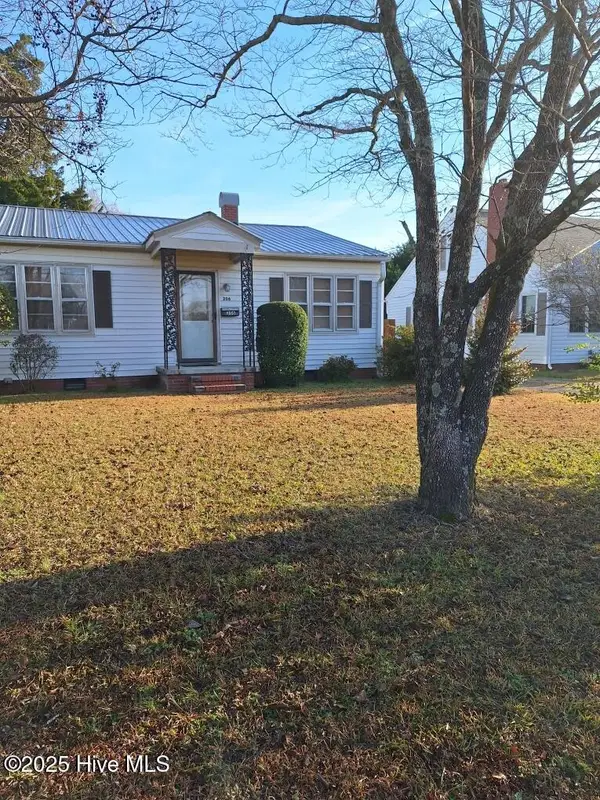 $90,000Pending3 beds 1 baths1,024 sq. ft.
$90,000Pending3 beds 1 baths1,024 sq. ft.206 N Mccaskey Road, Williamston, NC 27892
MLS# 100544762Listed by: UNITED REAL ESTATE EAST CAROLINA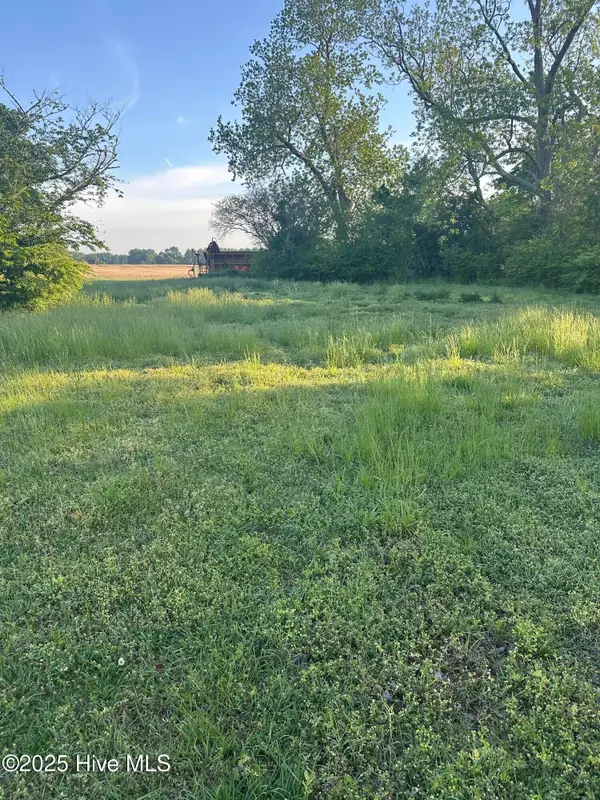 $24,000Active0.77 Acres
$24,000Active0.77 Acres1052 Hidden Lakes Road, Williamston, NC 27892
MLS# 100544780Listed by: GRIMES REAL ESTATE GROUP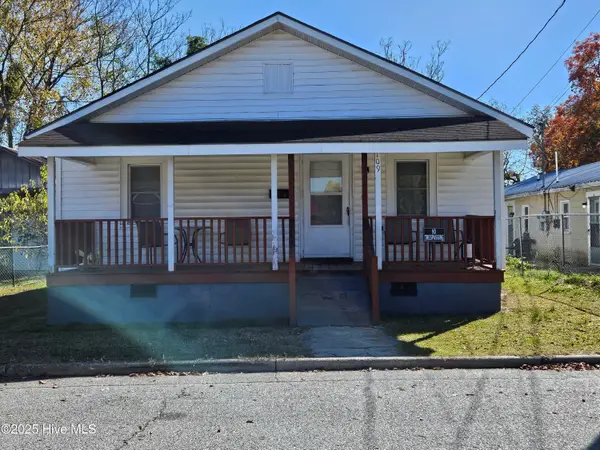 $65,000Active3 beds 1 baths936 sq. ft.
$65,000Active3 beds 1 baths936 sq. ft.109 Wilson Street, Williamston, NC 27892
MLS# 100544697Listed by: RIVERSIDE REALTY GROUP, INC.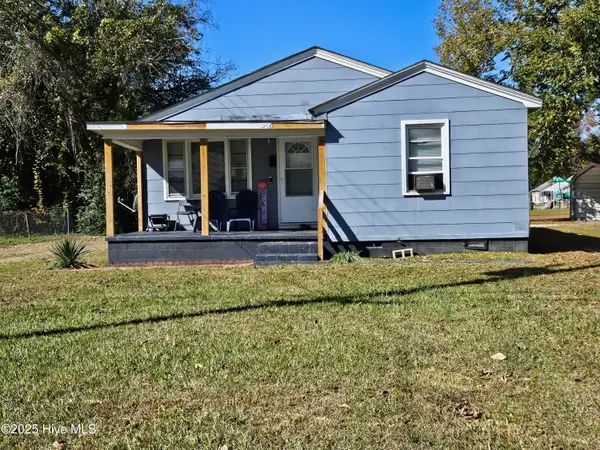 $75,000Active3 beds 1 baths1,391 sq. ft.
$75,000Active3 beds 1 baths1,391 sq. ft.208 White Street, Williamston, NC 27892
MLS# 100544244Listed by: RIVERSIDE REALTY GROUP, INC.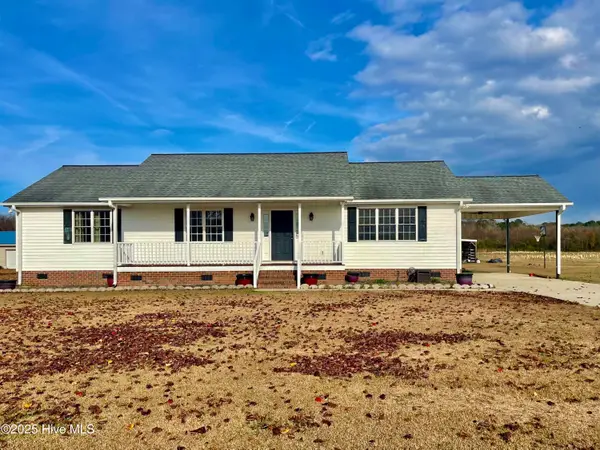 $244,900Active3 beds 2 baths1,624 sq. ft.
$244,900Active3 beds 2 baths1,624 sq. ft.1551 David Rogerson Road, Williamston, NC 27892
MLS# 100544214Listed by: RIVERSIDE REALTY GROUP, INC.
