901 School Drive, Williamston, NC 27892
Local realty services provided by:Better Homes and Gardens Real Estate Lifestyle Property Partners
Listed by: elisha faye hardison
Office: sweetwater real estate inc
MLS#:100520868
Source:NC_CCAR
Price summary
- Price:$324,500
- Price per sq. ft.:$133.54
About this home
Be Enchanted by This American Colonial Brick Home! Step into timeless elegance with this stunning colonial-style brick home. From the grand foyer to the real oak wood floors throughout, every detail exudes warmth and sophistication.
The formal living room is filled with natural sunlight and features a cozy wood-burning fireplace. The formal dining room shines with chair rail and picture frame molding, enhanced by a beautiful chandelier. Flowing seamlessly into the kitchen, you'll find ample cabinet space with built-in pull-outs, an updated refrigerator, and a bar-top area alongside a breakfast nook—perfect for casual dining or entertaining.
The main floor offers a half-bathroom for guests, a versatile office or flex room, and a spacious laundry room with a washer, dryer, upright freezer, garden sink, and plenty of countertop space. The primary bedroom is a private retreat with a walk-in closet and en-suite bathroom. A cozy den with built-in cabinetry and a gas log hookup adds to the home's charm.
Upstairs, two additional bedrooms (one with a walk-in closet) and a full bathroom provide plenty of space. Walk-in attic storage on both ends of the upper level ensures ample room for your belongings.
Relax in the sunroom, featuring all-brick character and charm, or enjoy the convenience of the two-car attached garage with a cement driveway.
Perfectly situated on a corner lot, this home shines with curb appeal and grandeur. Don't miss the chance to make this exceptional property your own!
Contact an agent
Home facts
- Year built:1987
- Listing ID #:100520868
- Added:204 day(s) ago
- Updated:February 13, 2026 at 05:54 AM
Rooms and interior
- Bedrooms:3
- Total bathrooms:3
- Full bathrooms:2
- Half bathrooms:1
- Living area:2,430 sq. ft.
Heating and cooling
- Cooling:Central Air, Heat Pump
- Heating:Electric, Forced Air, Heat Pump, Heating
Structure and exterior
- Roof:Architectural Shingle
- Year built:1987
- Building area:2,430 sq. ft.
- Lot area:0.52 Acres
Schools
- High school:Martin County HS
- Middle school:Riverside
- Elementary school:Williamston Primary School
Utilities
- Water:Water Connected
- Sewer:Sewer Connected
Finances and disclosures
- Price:$324,500
- Price per sq. ft.:$133.54
New listings near 901 School Drive
- New
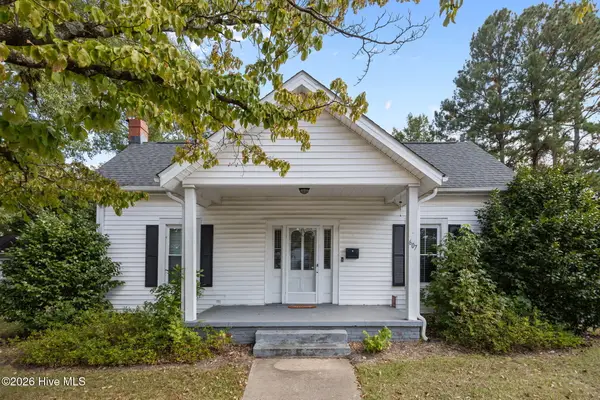 $249,900Active3 beds 2 baths2,160 sq. ft.
$249,900Active3 beds 2 baths2,160 sq. ft.607 W Main Street, Williamston, NC 27892
MLS# 100553955Listed by: WHITLEY REALTY TEAM LLC - New
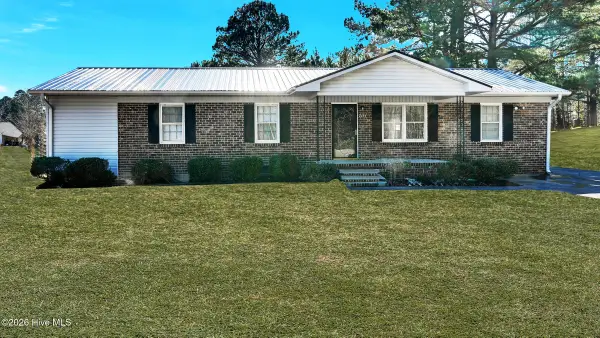 $180,000Active3 beds 2 baths1,525 sq. ft.
$180,000Active3 beds 2 baths1,525 sq. ft.2484 5 Cent Road, Williamston, NC 27892
MLS# 100553452Listed by: KELLER WILLIAMS REALTY POINTS EAST 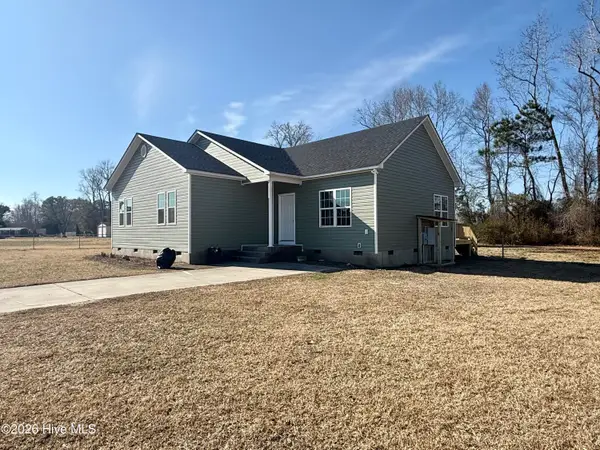 $207,000Pending4 beds 2 baths1,420 sq. ft.
$207,000Pending4 beds 2 baths1,420 sq. ft.303 Roberson Drive, Williamston, NC 27892
MLS# 100552386Listed by: SWEETWATER REAL ESTATE INC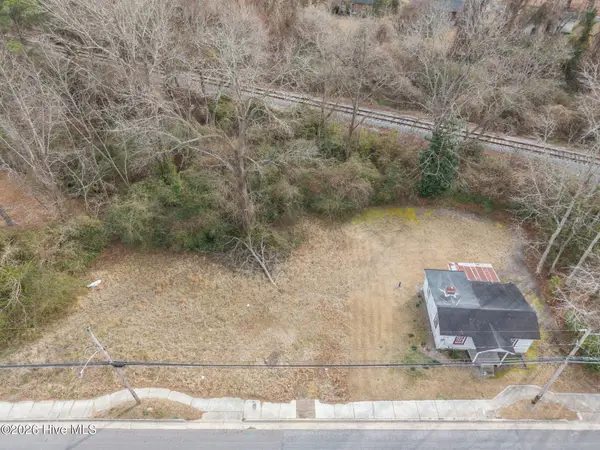 $10,000Active0.12 Acres
$10,000Active0.12 Acres817 W Main Street, Williamston, NC 27892
MLS# 100552283Listed by: THE RICH COMPANY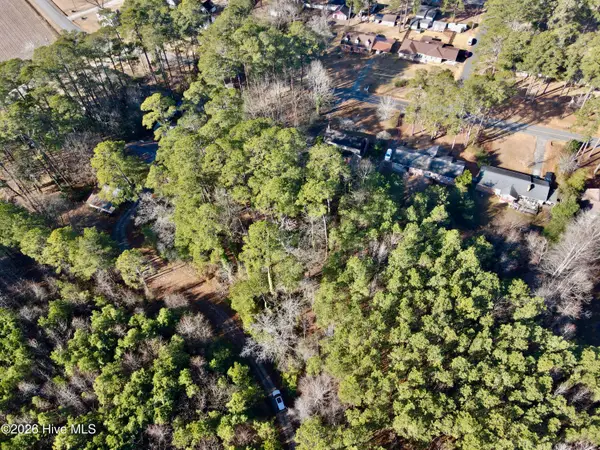 $27,500Active0.69 Acres
$27,500Active0.69 Acres0 Alexander Lane, Williamston, NC 27892
MLS# 100551156Listed by: SWEETWATER REAL ESTATE INC- Open Sat, 2 to 4pm
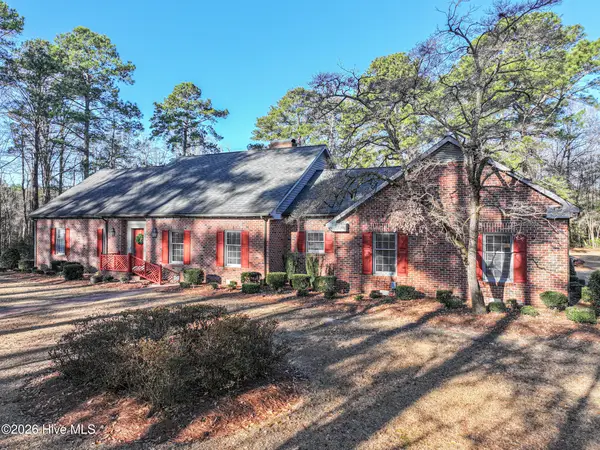 $549,000Active4 beds 3 baths3,590 sq. ft.
$549,000Active4 beds 3 baths3,590 sq. ft.1490 Bear Trap Road, Williamston, NC 27892
MLS# 100550348Listed by: ALDRIDGE & SOUTHERLAND 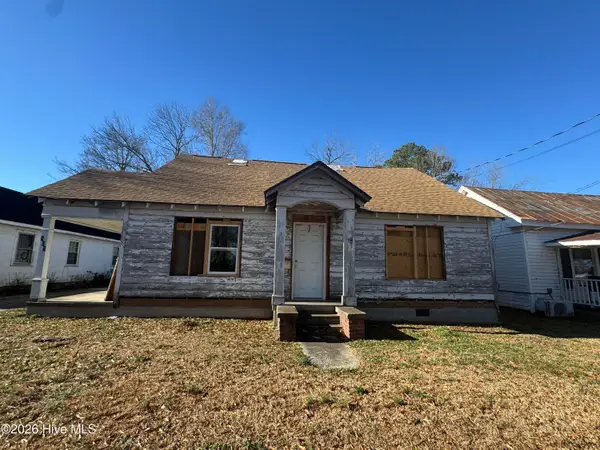 $49,000Active3 beds 2 baths1,108 sq. ft.
$49,000Active3 beds 2 baths1,108 sq. ft.105 N Pearl Street, Williamston, NC 27892
MLS# 100549359Listed by: COLDWELL BANKER SEA COAST ADVANTAGE - WASHINGTON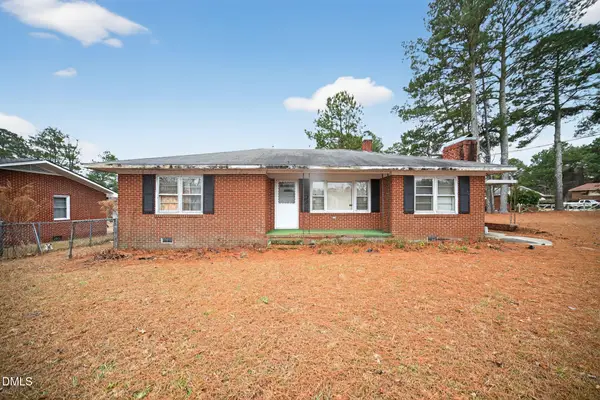 $75,000Pending3 beds 1 baths1,248 sq. ft.
$75,000Pending3 beds 1 baths1,248 sq. ft.803 W Church Street, Williamston, NC 27892
MLS# 10141132Listed by: TOP BROKERAGE LLC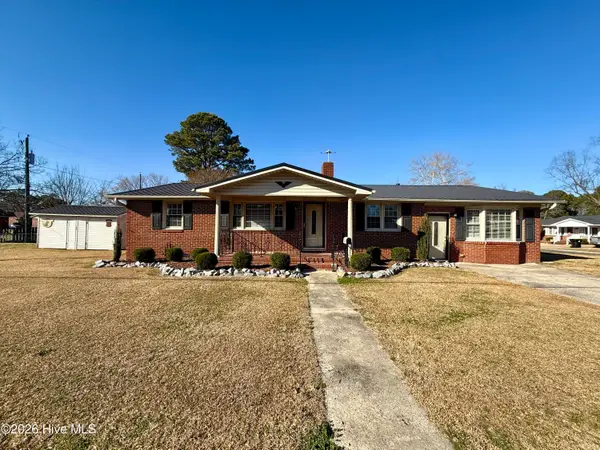 $238,000Active4 beds 2 baths1,740 sq. ft.
$238,000Active4 beds 2 baths1,740 sq. ft.200 First Street, Williamston, NC 27892
MLS# 100548366Listed by: SWEETWATER REAL ESTATE INC $47,500Pending4 beds 1 baths1,384 sq. ft.
$47,500Pending4 beds 1 baths1,384 sq. ft.413 Mulberry Street, Williamston, NC 27892
MLS# 100547528Listed by: SWEETWATER REAL ESTATE INC

