903 E Woodlawn Drive, Williamston, NC 27892
Local realty services provided by:Better Homes and Gardens Real Estate Lifestyle Property Partners
Listed by: elisha faye hardison
Office: sweetwater real estate inc
MLS#:100540329
Source:NC_CCAR
Price summary
- Price:$249,500
- Price per sq. ft.:$125.25
About this home
Charming 3-Bedroom Brick Ranch in the Heart of Williamston
Prepare to be enchanted by this delightful 3-bedroom, 2-bathroom brick ranch, perfectly perched on a picturesque hill in the heart of Williamston. This home exudes warmth and character, with hardwood floors gracing most of the living spaces.
Step through the front doors into the formal living areas, where you'll be captivated by the charm of double fireplaces, spacious entertaining areas, and built-in bookshelves. The cozy den, complete with gas propane logs, is perfect for those chilly winter evenings.
The kitchen is a chef's delight, featuring stainless steel appliances, an electric cooktop, and a dishwasher. Just off the kitchen, you'll find a convenient laundry room with ample storage space.
The two guest bedrooms share a hallway bathroom, thoughtfully designed with double vanities, a full tub/shower, and plenty of closet storage. The primary bedroom is generously sized, complete with a mounted TV and an ensuite bathroom featuring a beautifully tiled stand-up shower.
Relax and unwind on the enclosed, screened-in back patio, perfect for enjoying peaceful mornings or evenings. The backyard also includes two small outbuildings for additional storage and an attached carport to meet your parking needs.
This home boasts modern updates, including a new natural gas pack HVAC unit and a crawlspace vapor barrier with a dehumidifier for added comfort and efficiency.
Don't miss your chance to call this charming oasis your own—schedule a showing today before it's gone!
Contact an agent
Home facts
- Year built:1972
- Listing ID #:100540329
- Added:96 day(s) ago
- Updated:February 11, 2026 at 11:22 AM
Rooms and interior
- Bedrooms:3
- Total bathrooms:2
- Full bathrooms:2
- Living area:1,992 sq. ft.
Heating and cooling
- Cooling:Central Air
- Heating:Baseboard, Electric, Fireplace(s), Gas Pack, Heating, Natural Gas, Propane
Structure and exterior
- Roof:Architectural Shingle
- Year built:1972
- Building area:1,992 sq. ft.
- Lot area:0.32 Acres
Schools
- High school:Martin County HS
- Middle school:Riverside
- Elementary school:E. J. Hayes Elementary
Utilities
- Water:Water Connected
- Sewer:Sewer Connected
Finances and disclosures
- Price:$249,500
- Price per sq. ft.:$125.25
New listings near 903 E Woodlawn Drive
- New
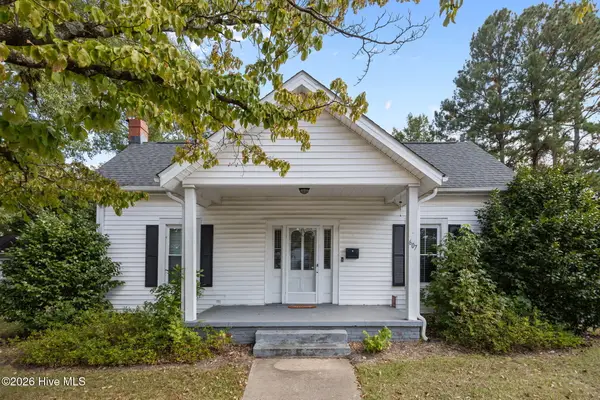 $249,900Active3 beds 2 baths2,160 sq. ft.
$249,900Active3 beds 2 baths2,160 sq. ft.607 W Main Street, Williamston, NC 27892
MLS# 100553955Listed by: WHITLEY REALTY TEAM LLC - New
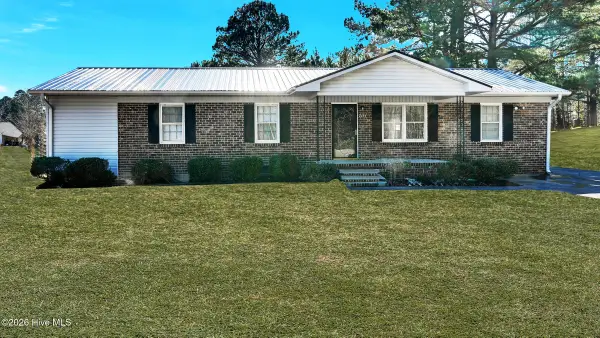 $180,000Active3 beds 2 baths1,525 sq. ft.
$180,000Active3 beds 2 baths1,525 sq. ft.2484 5 Cent Road, Williamston, NC 27892
MLS# 100553452Listed by: KELLER WILLIAMS REALTY POINTS EAST 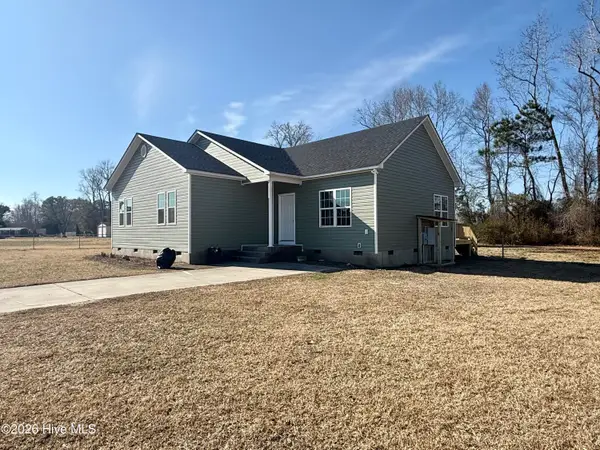 $207,000Pending4 beds 2 baths1,420 sq. ft.
$207,000Pending4 beds 2 baths1,420 sq. ft.303 Roberson Drive, Williamston, NC 27892
MLS# 100552386Listed by: SWEETWATER REAL ESTATE INC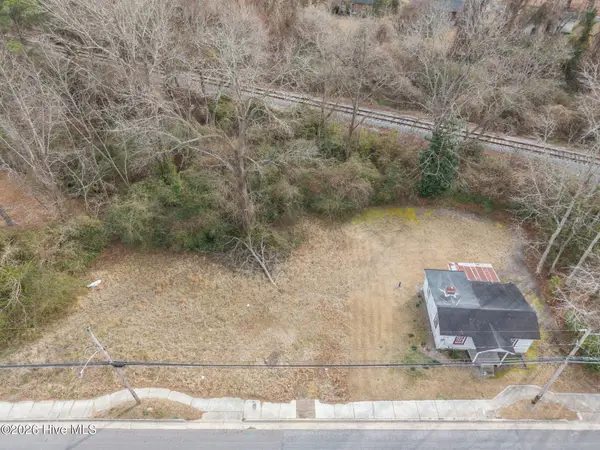 $10,000Active0.12 Acres
$10,000Active0.12 Acres817 W Main Street, Williamston, NC 27892
MLS# 100552283Listed by: THE RICH COMPANY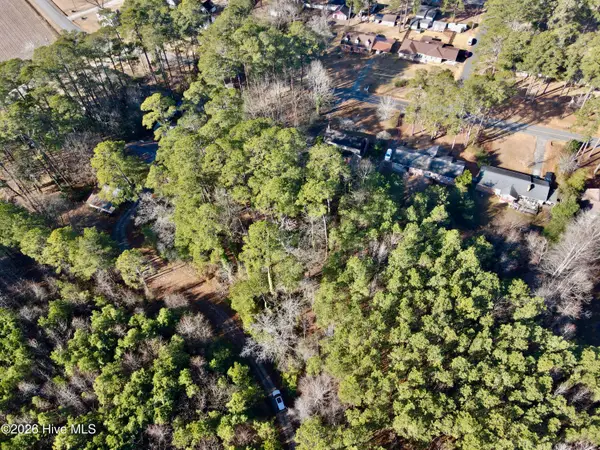 $27,500Active0.69 Acres
$27,500Active0.69 Acres0 Alexander Lane, Williamston, NC 27892
MLS# 100551156Listed by: SWEETWATER REAL ESTATE INC- Open Sat, 2 to 4pm
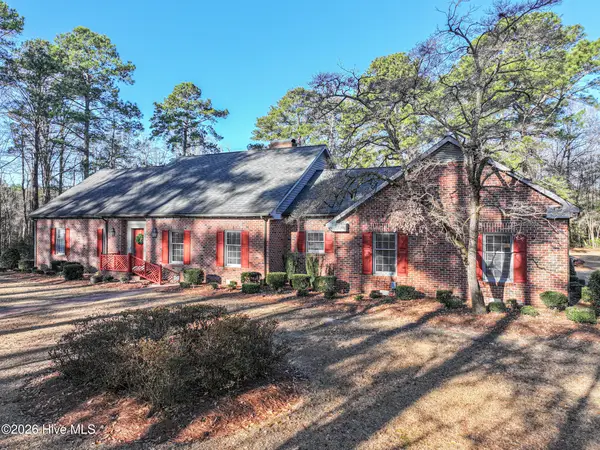 $549,000Active4 beds 3 baths3,590 sq. ft.
$549,000Active4 beds 3 baths3,590 sq. ft.1490 Bear Trap Road, Williamston, NC 27892
MLS# 100550348Listed by: ALDRIDGE & SOUTHERLAND 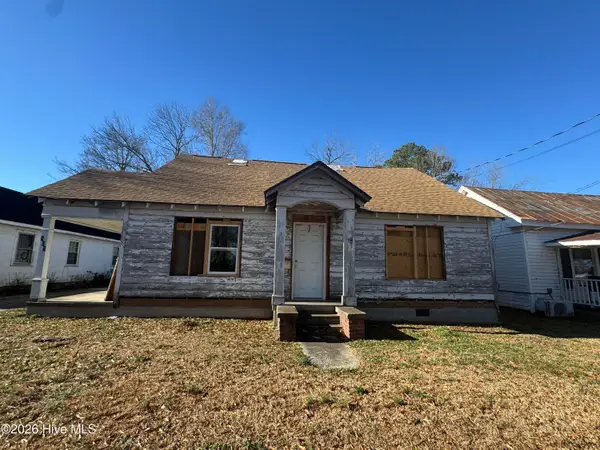 $49,000Active3 beds 2 baths1,108 sq. ft.
$49,000Active3 beds 2 baths1,108 sq. ft.105 N Pearl Street, Williamston, NC 27892
MLS# 100549359Listed by: COLDWELL BANKER SEA COAST ADVANTAGE - WASHINGTON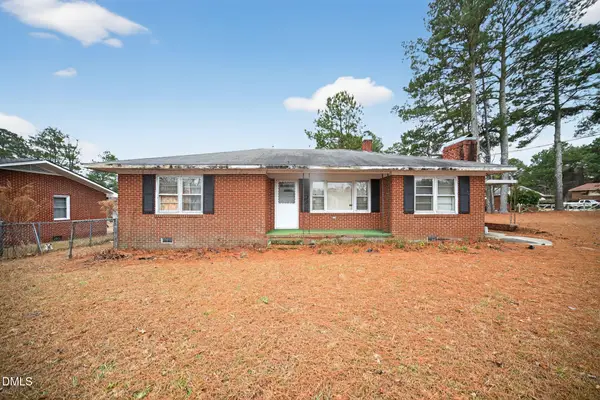 $75,000Pending3 beds 1 baths1,248 sq. ft.
$75,000Pending3 beds 1 baths1,248 sq. ft.803 W Church Street, Williamston, NC 27892
MLS# 10141132Listed by: TOP BROKERAGE LLC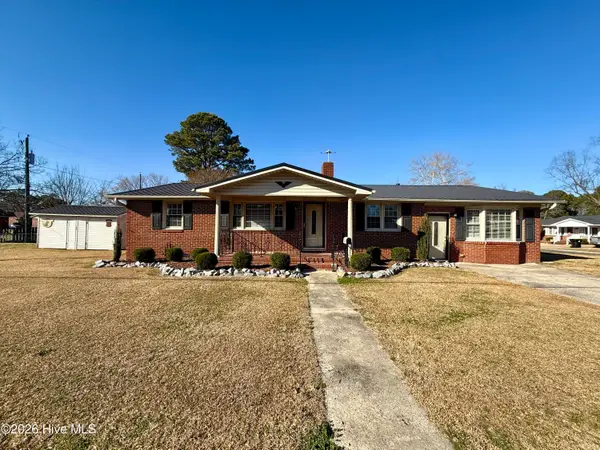 $238,000Active4 beds 2 baths1,740 sq. ft.
$238,000Active4 beds 2 baths1,740 sq. ft.200 First Street, Williamston, NC 27892
MLS# 100548366Listed by: SWEETWATER REAL ESTATE INC $47,500Pending4 beds 1 baths1,384 sq. ft.
$47,500Pending4 beds 1 baths1,384 sq. ft.413 Mulberry Street, Williamston, NC 27892
MLS# 100547528Listed by: SWEETWATER REAL ESTATE INC

