1007 Chestnut Street, Wilmington, NC 28401
Local realty services provided by:Better Homes and Gardens Real Estate Lifestyle Property Partners
1007 Chestnut Street,Wilmington, NC 28401
$299,000
- 3 Beds
- 1 Baths
- 1,411 sq. ft.
- Single family
- Active
Listed by: scott smith
Office: brunswick county holmes real estate
MLS#:100529787
Source:NC_CCAR
Price summary
- Price:$299,000
- Price per sq. ft.:$211.91
About this home
Charming 1930 Fixer-Upper in Wilmington's Thriving Soda Pop District!
Welcome to 1007 Chestnut Street, a 1930 single-story home located in the heart of Wilmington's growing Soda Pop District. This 3-bedroom, 1-bathroom residence presents a unique opportunity for buyers seeking a property with historic character and renovation potential.
The home offers a functional floor plan, working electric, heating, and air conditioning, and a cozy front porch that adds charm and curb appeal. Being sold ''as is,'' this property is ideal for investors, renovators, or homeowners looking to add their personal touch and restore the home's original character.
Situated in one of Wilmington's most exciting emerging neighborhoods, the Soda Pop District is known for its repurposed historic buildings, eclectic dining options, and vibrant local businesses. The home's location offers convenient access to Downtown Wilmington, making it a desirable investment in an area with ongoing revitalization.
With its prime location and strong potential, 1007 Chestnut Street is an excellent opportunity to own a piece of Wilmington history while enjoying the benefits of a dynamic and evolving community.
Contact an agent
Home facts
- Year built:1930
- Listing ID #:100529787
- Added:157 day(s) ago
- Updated:February 14, 2026 at 11:19 AM
Rooms and interior
- Bedrooms:3
- Total bathrooms:1
- Full bathrooms:1
- Living area:1,411 sq. ft.
Heating and cooling
- Cooling:Central Air, Heat Pump
- Heating:Electric, Heat Pump, Heating
Structure and exterior
- Roof:Architectural Shingle
- Year built:1930
- Building area:1,411 sq. ft.
- Lot area:0.13 Acres
Schools
- High school:New Hanover
- Middle school:Williston
- Elementary school:Snipes
Utilities
- Water:Water Connected
- Sewer:Sewer Connected
Finances and disclosures
- Price:$299,000
- Price per sq. ft.:$211.91
New listings near 1007 Chestnut Street
- New
 $245,900Active2 beds 2 baths1,349 sq. ft.
$245,900Active2 beds 2 baths1,349 sq. ft.4154 Breezewood Drive #Apt 101, Wilmington, NC 28412
MLS# 100554604Listed by: NAVIGATE REALTY - New
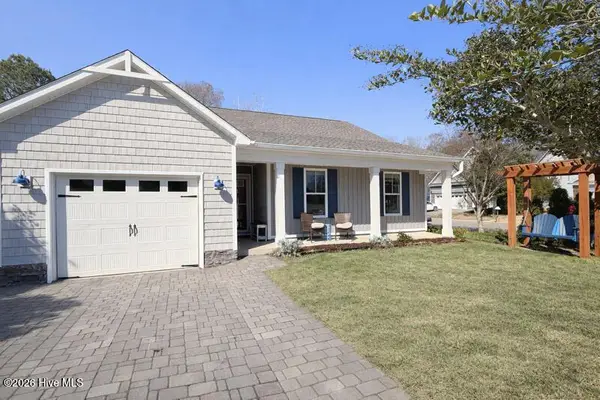 $397,500Active3 beds 2 baths1,528 sq. ft.
$397,500Active3 beds 2 baths1,528 sq. ft.1625 Soaring Spirit Drive, Wilmington, NC 28409
MLS# 100554592Listed by: KELLER WILLIAMS INNOVATE-WILMINGTON - New
 $3,925,000Active4 beds 6 baths4,579 sq. ft.
$3,925,000Active4 beds 6 baths4,579 sq. ft.806 Johns Orchard Lane, Wilmington, NC 28411
MLS# 100554567Listed by: INTRACOASTAL REALTY CORP - Open Sat, 11am to 2pmNew
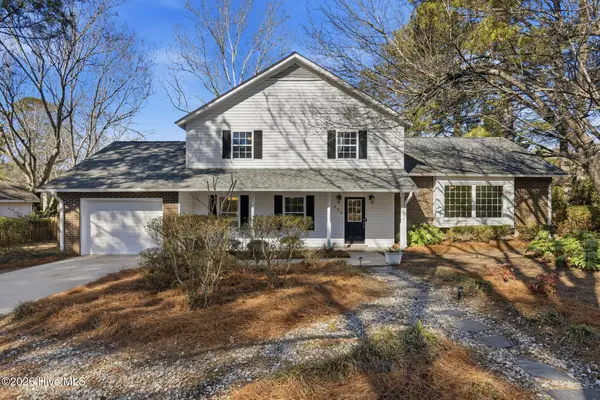 $450,000Active4 beds 3 baths2,250 sq. ft.
$450,000Active4 beds 3 baths2,250 sq. ft.324 Embassy Circle, Wilmington, NC 28412
MLS# 100554538Listed by: COLDWELL BANKER SEA COAST ADVANTAGE - New
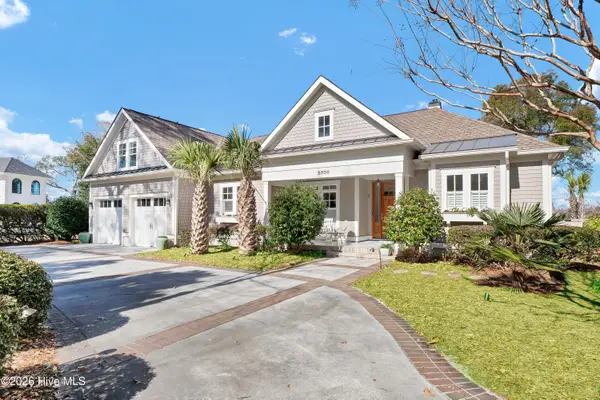 $1,295,000Active3 beds 4 baths2,831 sq. ft.
$1,295,000Active3 beds 4 baths2,831 sq. ft.2004 Bay Gull Court, Wilmington, NC 28405
MLS# 100554551Listed by: INTRACOASTAL REALTY CORP - New
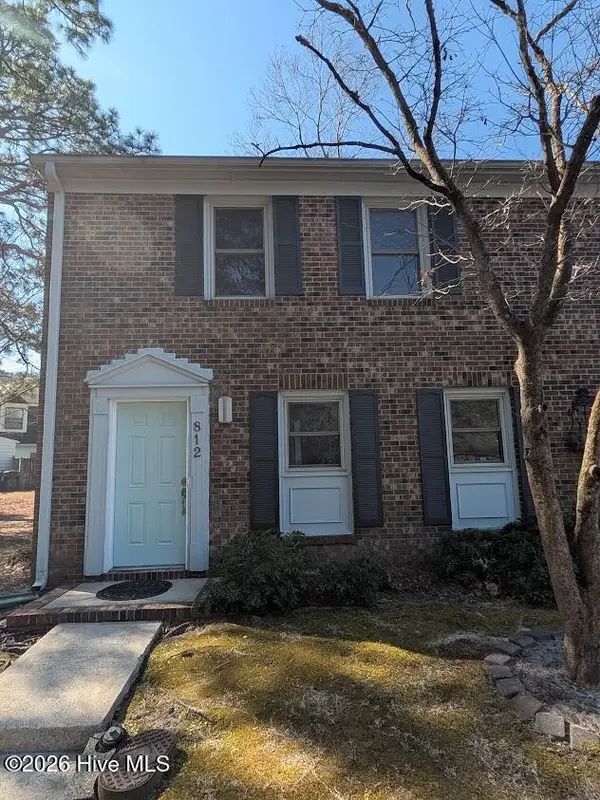 $314,700Active3 beds 3 baths1,452 sq. ft.
$314,700Active3 beds 3 baths1,452 sq. ft.812 Seabury Court, Wilmington, NC 28403
MLS# 100554554Listed by: COAST REAL ESTATE - New
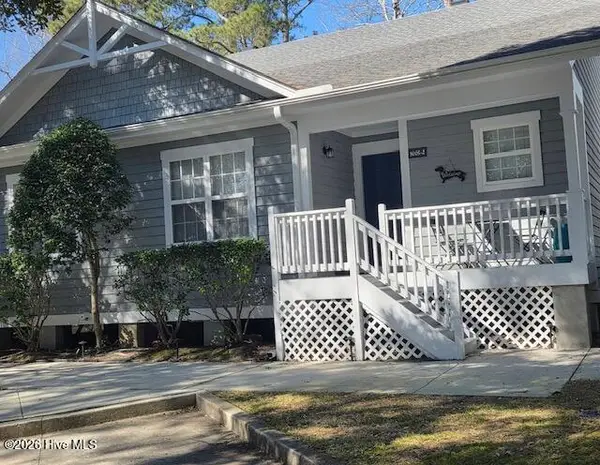 $335,000Active2 beds 2 baths1,200 sq. ft.
$335,000Active2 beds 2 baths1,200 sq. ft.5005 Hewletts Run #Unit 2, Wilmington, NC 28409
MLS# 100554521Listed by: KELLER WILLIAMS INNOVATE-WILMINGTON - New
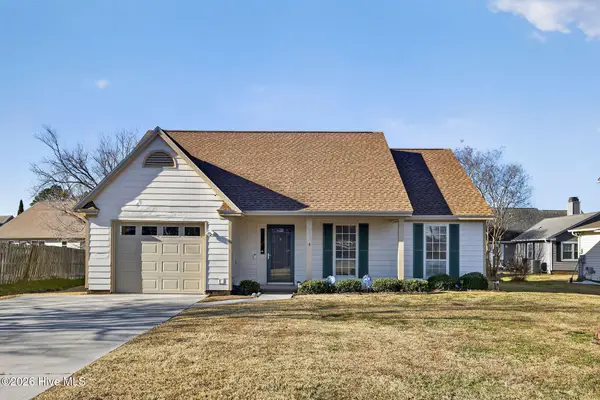 $335,000Active3 beds 2 baths1,298 sq. ft.
$335,000Active3 beds 2 baths1,298 sq. ft.2917 New Town Drive, Wilmington, NC 28405
MLS# 100554525Listed by: COLDWELL BANKER SEA COAST ADVANTAGE - New
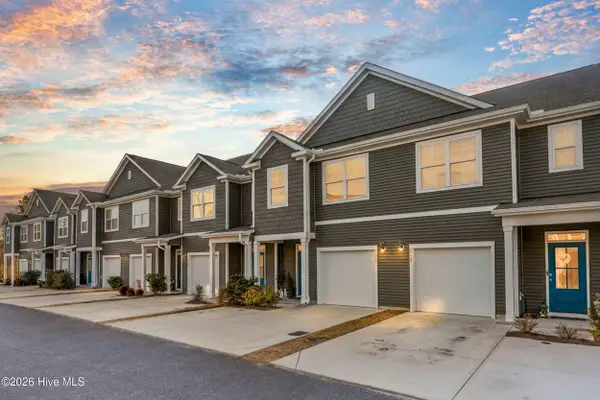 $378,900Active3 beds 3 baths1,590 sq. ft.
$378,900Active3 beds 3 baths1,590 sq. ft.6756 Blacktip Lane, Wilmington, NC 28412
MLS# 100554474Listed by: BERKSHIRE HATHAWAY HOMESERVICES CAROLINA PREMIER PROPERTIES - Open Sat, 1 to 3pmNew
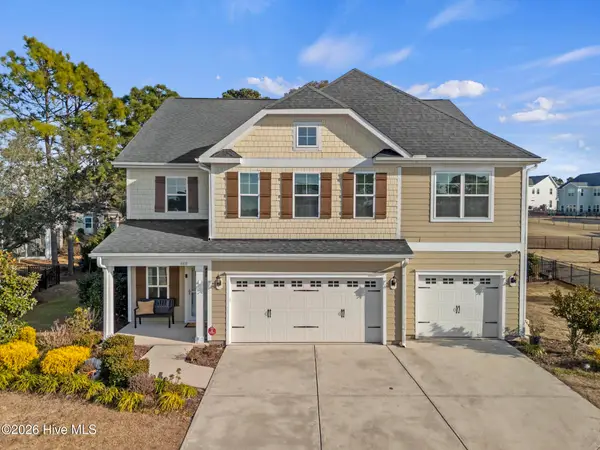 $849,000Active5 beds 4 baths3,547 sq. ft.
$849,000Active5 beds 4 baths3,547 sq. ft.468 Island End Court, Wilmington, NC 28412
MLS# 100554493Listed by: RE/MAX ELITE REALTY GROUP

