1011 Rankin Street, Wilmington, NC 28401
Local realty services provided by:Better Homes and Gardens Real Estate Elliott Coastal Living
1011 Rankin Street,Wilmington, NC 28401
$280,000
- 2 Beds
- 2 Baths
- 1,039 sq. ft.
- Single family
- Active
Listed by: the palmer group, grayson m palmer
Office: howard hanna allen tate|horizon realty group
MLS#:100525304
Source:NC_CCAR
Price summary
- Price:$280,000
- Price per sq. ft.:$269.49
About this home
Welcome to 1011 Rankin Street, a beautifully renovated 2-bed, 2-bath cottage offering 1,039 sq ft of easy living in Wilmington's desirable Brooklyn Arts neighborhood. Modern updates throughout include a 2022 roof, 2022 HVAC, and new electrical wiring, flooring, kitchen, and bathrooms, all in 2022. This home combines classic charm with peace of mind.
Step inside to discover an open floor plan bathed in natural light and smartly designed for today's lifestyle. The kitchen impresses with stainless-steel appliances, granite countertops, and contemporary cabinetry. Both baths are thoughtfully refreshed with tiled surrounds, new cabinets, and quartz surfaces.
Relax on the spacious front porch overlooking a park across the street, or enjoy your private back deck —perfect for entertaining or quiet afternoons. Off-street parking adds convenience.
Located just two blocks from the upcoming Soda Pop District and High Wire Brewing, this home offers easy biking access to downtown shopping, dining, the Live Oak Bank Pavilion, and the scenic Riverwalk—providing the ultimate blend of neighborhood charm and urban convenience
Whether you are looking for an investment or primary home, this home is perfect! Current owner was making between $2,150 and $2,300 per month in rental income!
Contact an agent
Home facts
- Year built:1929
- Listing ID #:100525304
- Added:180 day(s) ago
- Updated:February 10, 2026 at 04:59 PM
Rooms and interior
- Bedrooms:2
- Total bathrooms:2
- Full bathrooms:2
- Living area:1,039 sq. ft.
Heating and cooling
- Cooling:Central Air
- Heating:Electric, Forced Air, Heating
Structure and exterior
- Roof:Architectural Shingle
- Year built:1929
- Building area:1,039 sq. ft.
- Lot area:0.06 Acres
Schools
- High school:New Hanover
- Middle school:Williston
- Elementary school:Snipes
Utilities
- Water:Water Connected
- Sewer:Sewer Connected
Finances and disclosures
- Price:$280,000
- Price per sq. ft.:$269.49
New listings near 1011 Rankin Street
- New
 $519,000Active4 beds 4 baths2,722 sq. ft.
$519,000Active4 beds 4 baths2,722 sq. ft.3516 Whispering Pines Court, Wilmington, NC 28409
MLS# 100554037Listed by: FATHOM REALTY NC LLC 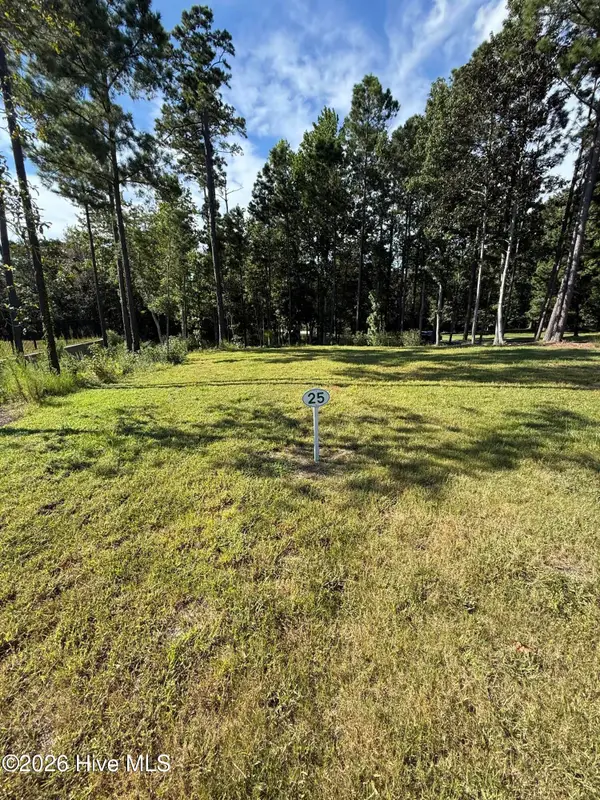 $442,500Pending1.21 Acres
$442,500Pending1.21 Acres702 Helmsdale Drive, Wilmington, NC 28405
MLS# 100553995Listed by: THE AGENCY CHARLOTTE- Open Sat, 10am to 12pmNew
 $554,900Active5 beds 3 baths2,747 sq. ft.
$554,900Active5 beds 3 baths2,747 sq. ft.7830 Champlain Drive, Wilmington, NC 28412
MLS# 100553968Listed by: BERKSHIRE HATHAWAY HOMESERVICES CAROLINA PREMIER PROPERTIES - Open Sat, 12 to 2pmNew
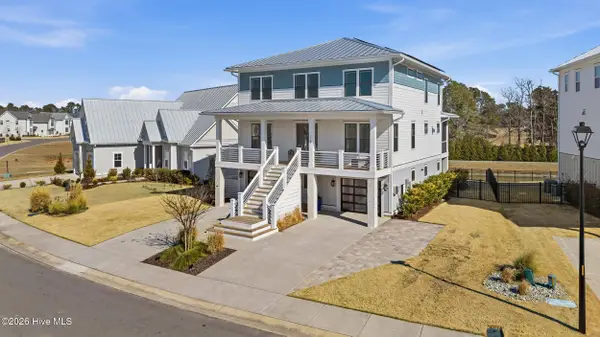 $1,350,000Active6 beds 4 baths3,743 sq. ft.
$1,350,000Active6 beds 4 baths3,743 sq. ft.729 Waterstone Drive, Wilmington, NC 28411
MLS# 100553970Listed by: NEST REALTY - New
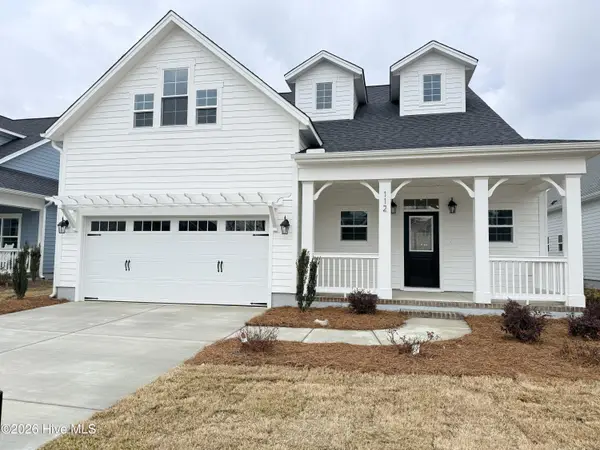 $538,900Active3 beds 4 baths2,494 sq. ft.
$538,900Active3 beds 4 baths2,494 sq. ft.112 Flat Clam Drive, Wilmington, NC 28401
MLS# 100553977Listed by: CLARK FAMILY REALTY - New
 $1,199,900Active4 beds 4 baths2,796 sq. ft.
$1,199,900Active4 beds 4 baths2,796 sq. ft.1806 Glen Eagles Lane, Wilmington, NC 28405
MLS# 100553982Listed by: BERKSHIRE HATHAWAY HOMESERVICES CAROLINA PREMIER PROPERTIES - New
 $484,900Active3 beds 2 baths1,921 sq. ft.
$484,900Active3 beds 2 baths1,921 sq. ft.113 Flat Clam Drive, Wilmington, NC 28401
MLS# 100554004Listed by: CLARK FAMILY REALTY - New
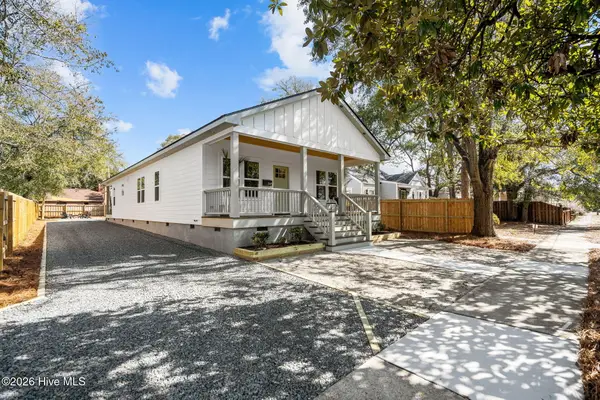 $449,900Active3 beds 3 baths1,723 sq. ft.
$449,900Active3 beds 3 baths1,723 sq. ft.2149 Washington Street, Wilmington, NC 28401
MLS# 100553901Listed by: CENTURY 21 VANGUARD - New
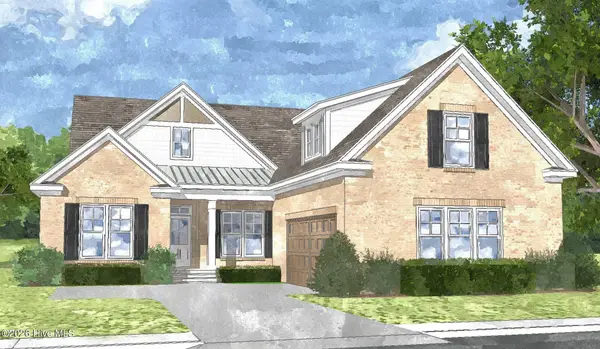 $885,000Active3 beds 3 baths2,425 sq. ft.
$885,000Active3 beds 3 baths2,425 sq. ft.8344 Vintage Club Circle, Wilmington, NC 28411
MLS# 100553920Listed by: COLDWELL BANKER SEA COAST ADVANTAGE - New
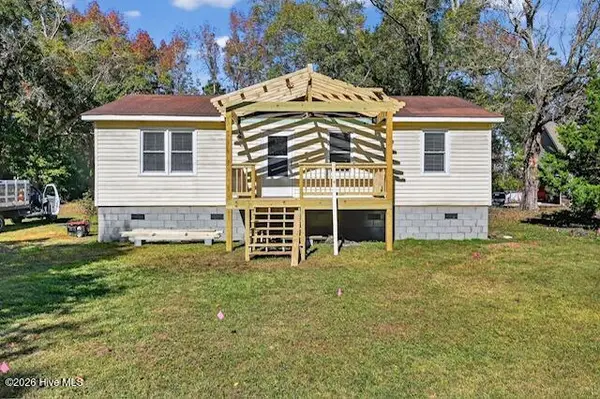 $210,000Active3 beds 1 baths1,000 sq. ft.
$210,000Active3 beds 1 baths1,000 sq. ft.6701 Murrayville Road, Wilmington, NC 28411
MLS# 100553943Listed by: RE/MAX EXECUTIVE

