1014 Mccarley Boulevard, Wilmington, NC 28412
Local realty services provided by:Better Homes and Gardens Real Estate Lifestyle Property Partners
1014 Mccarley Boulevard,Wilmington, NC 28412
$594,000
- 5 Beds
- 4 Baths
- 3,022 sq. ft.
- Single family
- Pending
Listed by: andrew luczak
Office: century 21 vanguard
MLS#:100528839
Source:NC_CCAR
Price summary
- Price:$594,000
- Price per sq. ft.:$196.56
About this home
This beautifully maintained newer home features a spacious, open layout with thoughtful details throughout. The main floor offers durable LVP flooring, a cozy fireplace, and a seamless transition into the dining area and bright kitchen, complete with a large center island, light grey cabinetry, granite countertops, and a walk-in pantry - ideal for hosting or casual meals. A powder room and a private bedroom with its own full bath create a perfect setup for guests or in-laws. Upstairs, the expansive primary suite includes vaulted ceilings, large windows with backyard views, and a luxurious en-suite bathroom with dual vanities set in marble, an oversized tiled shower with glass enclosure, a private water closet, and a custom walk-in closet. Two additional bedrooms, a full bathroom, laundry room, and a versatile flex space complete the second floor, while the third level offers a large fifth bedroom with plenty of space to suit your needs. Additional features include a whole-home water treatment system with reverse osmosis. Outside, enjoy a fenced backyard with a covered patio and storage shed, while the front porch offers a quiet spot to relax and take in the peaceful cul-de-sac setting. Located across from the historic Echo Farms Farmhouse and close to Echo Farms Park, which offers tennis courts, a pool (membership required), and scenic walking trails - all just 10 minutes to Downtown Wilmington, 15 minutes to local beaches, and near shopping and restaurants.
Contact an agent
Home facts
- Year built:2021
- Listing ID #:100528839
- Added:161 day(s) ago
- Updated:February 10, 2026 at 08:53 AM
Rooms and interior
- Bedrooms:5
- Total bathrooms:4
- Full bathrooms:3
- Half bathrooms:1
- Living area:3,022 sq. ft.
Heating and cooling
- Cooling:Central Air, Zoned
- Heating:Electric, Heat Pump, Heating, Zoned
Structure and exterior
- Roof:Shingle
- Year built:2021
- Building area:3,022 sq. ft.
- Lot area:0.24 Acres
Schools
- High school:New Hanover
- Middle school:Williston
- Elementary school:Alderman
Utilities
- Water:Water Connected
- Sewer:Sewer Connected
Finances and disclosures
- Price:$594,000
- Price per sq. ft.:$196.56
New listings near 1014 Mccarley Boulevard
- New
 $519,000Active4 beds 4 baths2,722 sq. ft.
$519,000Active4 beds 4 baths2,722 sq. ft.3516 Whispering Pines Court, Wilmington, NC 28409
MLS# 100554037Listed by: FATHOM REALTY NC LLC 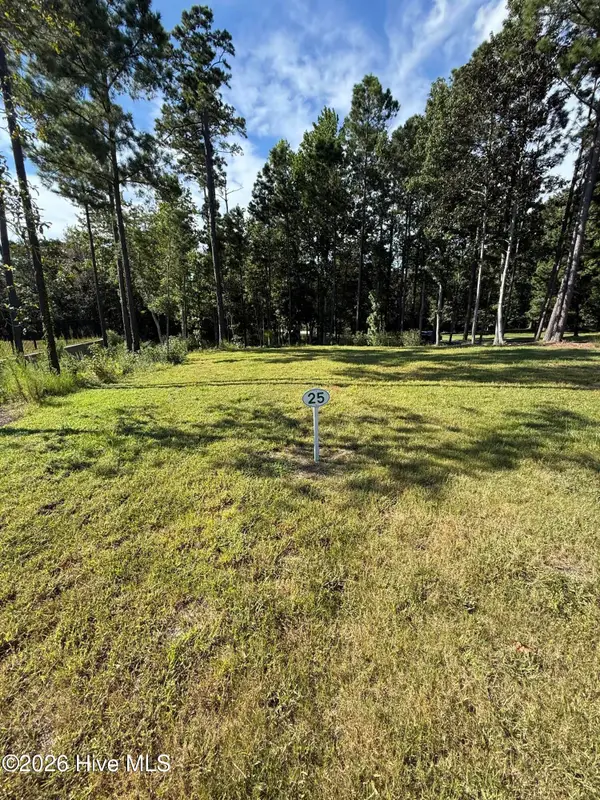 $442,500Pending1.21 Acres
$442,500Pending1.21 Acres702 Helmsdale Drive, Wilmington, NC 28405
MLS# 100553995Listed by: THE AGENCY CHARLOTTE- Open Sat, 10am to 12pmNew
 $554,900Active5 beds 3 baths2,747 sq. ft.
$554,900Active5 beds 3 baths2,747 sq. ft.7830 Champlain Drive, Wilmington, NC 28412
MLS# 100553968Listed by: BERKSHIRE HATHAWAY HOMESERVICES CAROLINA PREMIER PROPERTIES - Open Sat, 12 to 2pmNew
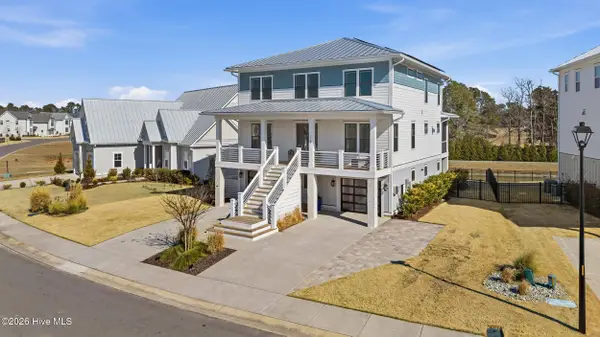 $1,350,000Active6 beds 4 baths3,743 sq. ft.
$1,350,000Active6 beds 4 baths3,743 sq. ft.729 Waterstone Drive, Wilmington, NC 28411
MLS# 100553970Listed by: NEST REALTY - New
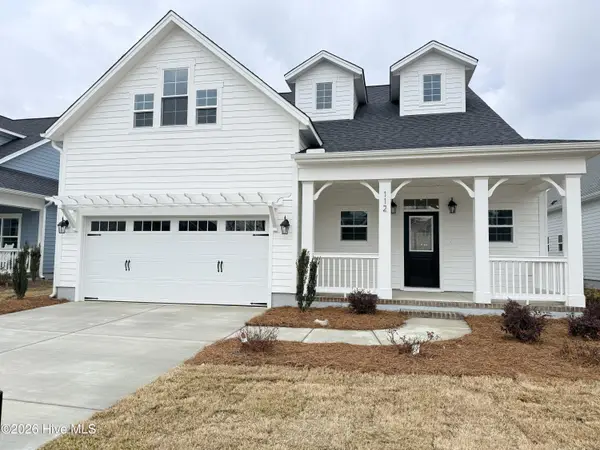 $538,900Active3 beds 4 baths2,494 sq. ft.
$538,900Active3 beds 4 baths2,494 sq. ft.112 Flat Clam Drive, Wilmington, NC 28401
MLS# 100553977Listed by: CLARK FAMILY REALTY - New
 $1,199,900Active4 beds 4 baths2,796 sq. ft.
$1,199,900Active4 beds 4 baths2,796 sq. ft.1806 Glen Eagles Lane, Wilmington, NC 28405
MLS# 100553982Listed by: BERKSHIRE HATHAWAY HOMESERVICES CAROLINA PREMIER PROPERTIES - New
 $484,900Active3 beds 2 baths1,921 sq. ft.
$484,900Active3 beds 2 baths1,921 sq. ft.113 Flat Clam Drive, Wilmington, NC 28401
MLS# 100554004Listed by: CLARK FAMILY REALTY - New
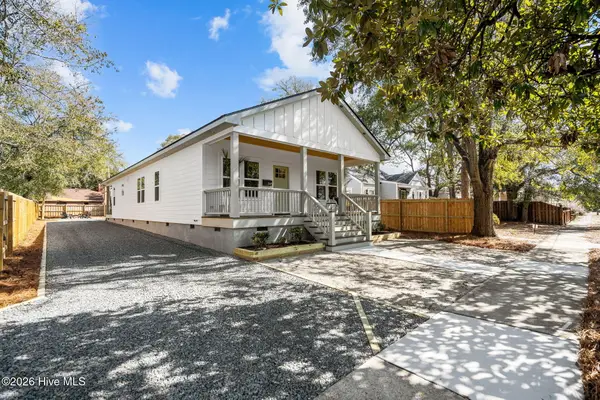 $449,900Active3 beds 3 baths1,723 sq. ft.
$449,900Active3 beds 3 baths1,723 sq. ft.2149 Washington Street, Wilmington, NC 28401
MLS# 100553901Listed by: CENTURY 21 VANGUARD - New
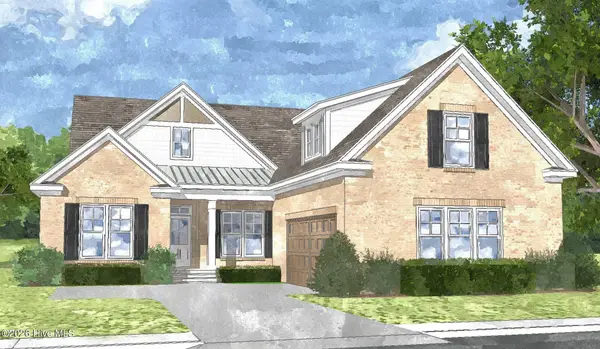 $885,000Active3 beds 3 baths2,425 sq. ft.
$885,000Active3 beds 3 baths2,425 sq. ft.8344 Vintage Club Circle, Wilmington, NC 28411
MLS# 100553920Listed by: COLDWELL BANKER SEA COAST ADVANTAGE - New
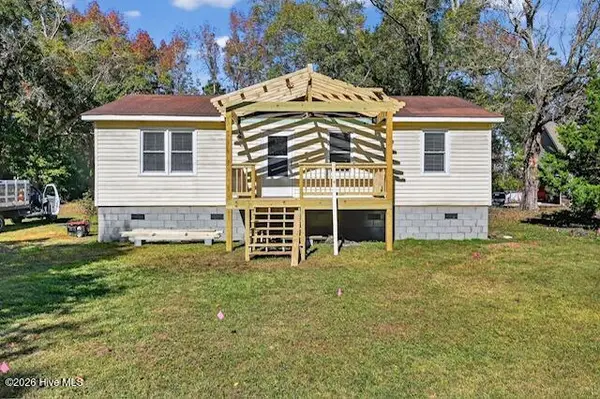 $210,000Active3 beds 1 baths1,000 sq. ft.
$210,000Active3 beds 1 baths1,000 sq. ft.6701 Murrayville Road, Wilmington, NC 28411
MLS# 100553943Listed by: RE/MAX EXECUTIVE

