1017 Sabal Drive, Wilmington, NC 28409
Local realty services provided by:Better Homes and Gardens Real Estate Elliott Coastal Living
1017 Sabal Drive,Wilmington, NC 28409
$485,000
- 3 Beds
- 2 Baths
- 1,801 sq. ft.
- Single family
- Active
Listed by: adam c connolly
Office: berkshire hathaway homeservices carolina premier properties
MLS#:100534283
Source:NC_CCAR
Price summary
- Price:$485,000
- Price per sq. ft.:$269.29
About this home
Welcome to 1017 Sabal Dr, Wilmington, NC 28409 — a charming one-story brick home offering substantial updates and the perfect blend of comfort, style, and convenience. Set on a semi-private lot at the end of a peaceful cul-de-sac, this property offers tranquil pond views from the screened porch, providing a serene backdrop for daily living. Inside, you'll find fresh interior paint and rich hardwood floors throughout, accentuating the open-concept layout that seamlessly connects the living, dining, nook, and kitchen areas. Vaulted ceilings and two new skylights fill the home with natural light, creating a bright and inviting atmosphere. The spacious primary suite is a true retreat, featuring a large walk-in closet, dual vanity, walk-in shower and direct access to your screened porch. This thoughtful split floor plan provides two additional bedrooms that offer flexibility for family, guests, or a home office. Step outside to your private screened porch where you can relax and enjoy the peaceful setting and pond view — ideal for morning coffee or evening unwind time. The rear entry two-car garage adds convenience and is esthetically pleasing, while the new roof brings peace of mind for years to come. Located in a gated community with outstanding amenities including a pool, clubhouse, tennis courts, and pickleball, you'll enjoy a low-maintenance lifestyle with everything at your fingertips. This prime location in central Wilmington places you in the highly sought-after Hoggard School District, just minutes from the shores of Wrightsville, Carolina, and Kure Beaches, and close to top-tier shopping and dining at Mayfaire and Landfall Center. Mind that you will likely want to bring in some of your own finishing touches, some of the big stuff has already been done for you. Whether you're looking for a primary residence or a second home near the coast, this move-in ready gem offers an unbeatable location, modern comforts, and a relaxed coastal lifestyle.
Contact an agent
Home facts
- Year built:2002
- Listing ID #:100534283
- Added:75 day(s) ago
- Updated:December 18, 2025 at 11:29 AM
Rooms and interior
- Bedrooms:3
- Total bathrooms:2
- Full bathrooms:2
- Living area:1,801 sq. ft.
Heating and cooling
- Cooling:Central Air
- Heating:Electric, Forced Air, Heating
Structure and exterior
- Roof:Composition
- Year built:2002
- Building area:1,801 sq. ft.
- Lot area:0.38 Acres
Schools
- High school:Hoggard
- Middle school:Myrtle Grove
- Elementary school:Masonboro Elementary
Utilities
- Water:Water Connected
- Sewer:Sewer Connected
Finances and disclosures
- Price:$485,000
- Price per sq. ft.:$269.29
New listings near 1017 Sabal Drive
- New
 $587,385Active3 beds 2 baths2,061 sq. ft.
$587,385Active3 beds 2 baths2,061 sq. ft.1324 Trisail Terrace, Wilmington, NC 28412
MLS# 100545833Listed by: O'SHAUGHNESSY NEW HOMES LLC - New
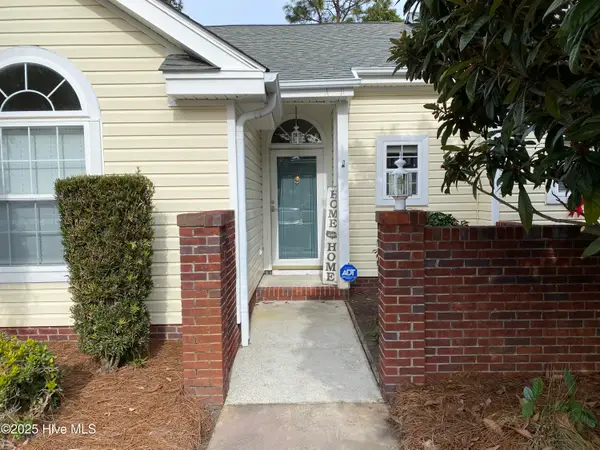 $299,000Active2 beds 2 baths1,005 sq. ft.
$299,000Active2 beds 2 baths1,005 sq. ft.3825 Mayfield Court, Wilmington, NC 28412
MLS# 100545875Listed by: KELLER WILLIAMS INNOVATE-WILMINGTON 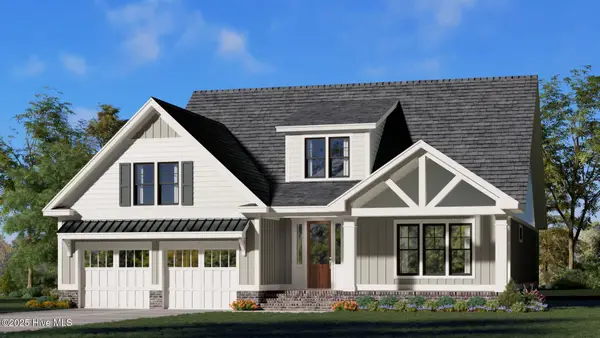 $868,085Pending4 beds 3 baths2,516 sq. ft.
$868,085Pending4 beds 3 baths2,516 sq. ft.512 Sancai Run, Wilmington, NC 28412
MLS# 100545802Listed by: COLDWELL BANKER SEA COAST ADVANTAGE- New
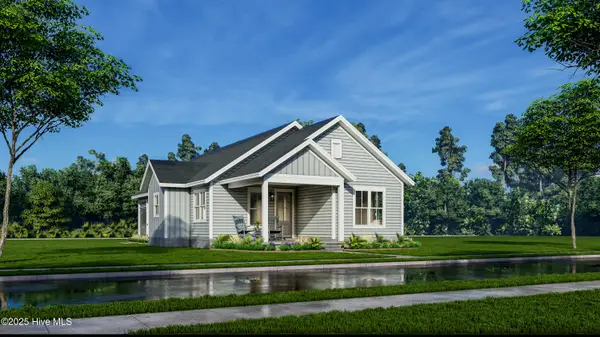 $511,765Active3 beds 2 baths1,603 sq. ft.
$511,765Active3 beds 2 baths1,603 sq. ft.5312 Sunfish Lane, Wilmington, NC 28412
MLS# 100545811Listed by: O'SHAUGHNESSY NEW HOMES LLC - New
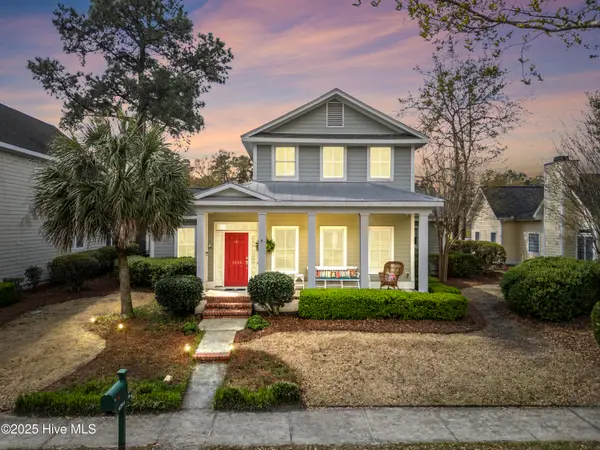 $615,000Active3 beds 3 baths2,643 sq. ft.
$615,000Active3 beds 3 baths2,643 sq. ft.4244 Pine Hollow Drive, Wilmington, NC 28412
MLS# 100545789Listed by: COLDWELL BANKER SEA COAST ADVANTAGE - New
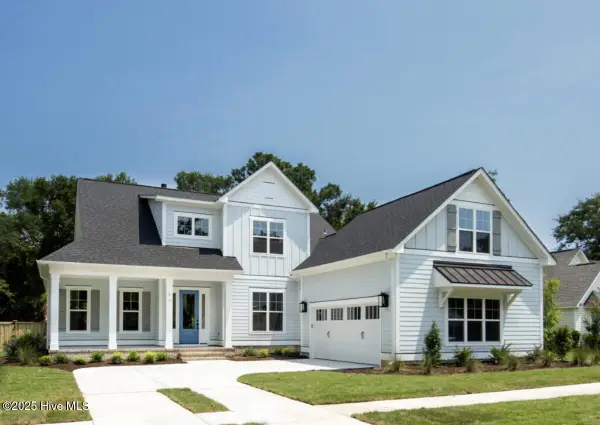 $1,180,000Active3 beds 5 baths3,350 sq. ft.
$1,180,000Active3 beds 5 baths3,350 sq. ft.4021 Dauntless Lane, Wilmington, NC 28412
MLS# 100545790Listed by: COLDWELL BANKER SEA COAST ADVANTAGE - New
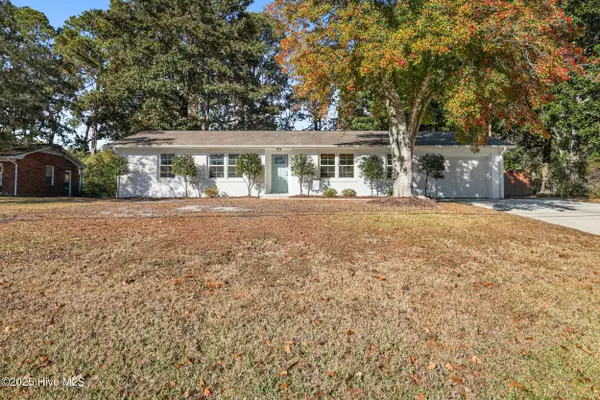 $444,000Active3 beds 2 baths1,411 sq. ft.
$444,000Active3 beds 2 baths1,411 sq. ft.124 Kelly Road, Wilmington, NC 28409
MLS# 100545776Listed by: NEST REALTY - New
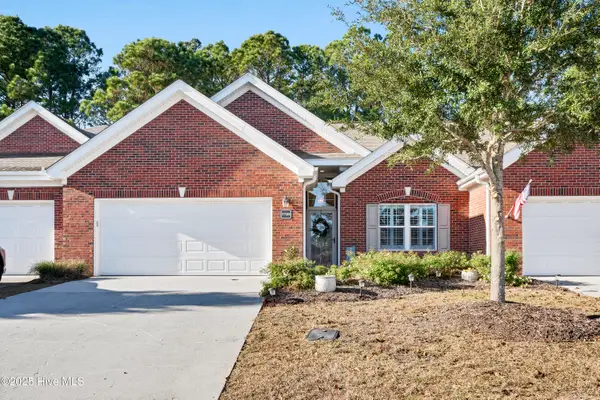 $410,000Active3 beds 2 baths1,621 sq. ft.
$410,000Active3 beds 2 baths1,621 sq. ft.7725 Marymount Drive, Wilmington, NC 28411
MLS# 100545756Listed by: INTRACOASTAL REALTY CORP - New
 $439,900Active4 beds 3 baths2,338 sq. ft.
$439,900Active4 beds 3 baths2,338 sq. ft.248 Tributary Circle, Wilmington, NC 28401
MLS# 100545719Listed by: RE/MAX ESSENTIAL - New
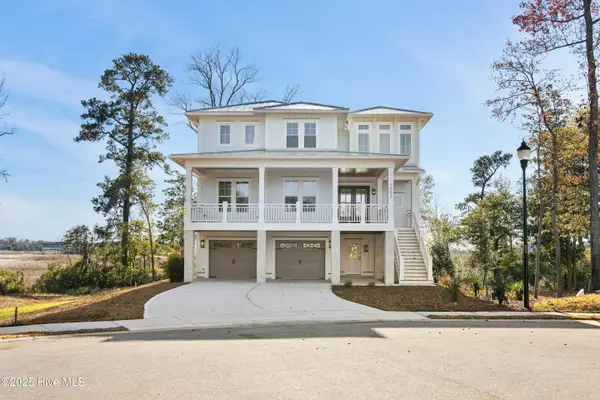 $1,695,000Active4 beds 5 baths4,426 sq. ft.
$1,695,000Active4 beds 5 baths4,426 sq. ft.1503 Riverview Terrace, Wilmington, NC 28401
MLS# 100545730Listed by: COLDWELL BANKER SEA COAST ADVANTAGE
