1022 Ocean Ridge Drive, Wilmington, NC 28405
Local realty services provided by:Better Homes and Gardens Real Estate Lifestyle Property Partners
1022 Ocean Ridge Drive,Wilmington, NC 28405
$1,935,000
- 4 Beds
- 6 Baths
- 5,060 sq. ft.
- Single family
- Active
Listed by: marshall m pickett
Office: ivester jackson christie's
MLS#:100530857
Source:NC_CCAR
Price summary
- Price:$1,935,000
- Price per sq. ft.:$382.41
About this home
Perched on one of Landfall's most distinguished streets, this residence blends timeless design with modern refinements and offers glimpses of the Intracoastal Waterway from multiple vantage points. A brand new fortified roof adds lasting protection and peace of mind, enhancing the home's already impressive appeal. Thoughtfully crafted for both elegant entertaining and comfortable living, the home welcomes you with a gracious formal living room, complemented by an expansive wet bar that sets the stage for memorable gatherings. The chef's kitchen is the heart of the home, appointed with Viking double ovens and a six-burner gas range, a Dacor wall oven and microwave, SubZero refrigeration, an ice maker, and a central island with prep sink — all designed to elevate the culinary experience. On the main level, the primary suite serves as a private retreat, featuring a home office, custom walk-in closet, heated floors, steam shower, and spa-inspired soaking tub. Upstairs, three generously sized bedrooms are paired with 3.5 baths, plus a bonus game room with hardwood flooring, fireplace, and a state-of-the-art theater complete with projection screen and surround sound. Additional highlights include a three-car garage, abundant storage, and meticulously landscaped grounds anchored by beautiful, majestic oak trees that grace the front yard. The exterior architecture commands attention, while the outdoor spaces provide a serene backdrop for both quiet mornings and festive evenings. This is more than a home — it is a rare opportunity to enjoy the Landfall lifestyle in a residence that balances classic elegance and subtle coastal views.
Contact an agent
Home facts
- Year built:1989
- Listing ID #:100530857
- Added:103 day(s) ago
- Updated:December 29, 2025 at 11:14 AM
Rooms and interior
- Bedrooms:4
- Total bathrooms:6
- Full bathrooms:4
- Half bathrooms:2
- Living area:5,060 sq. ft.
Heating and cooling
- Cooling:Central Air, Heat Pump, Zoned
- Heating:Electric, Forced Air, Heat Pump, Heating
Structure and exterior
- Roof:Architectural Shingle
- Year built:1989
- Building area:5,060 sq. ft.
- Lot area:0.55 Acres
Schools
- High school:New Hanover
- Middle school:Noble
- Elementary school:Wrightsville Beach
Utilities
- Water:Water Connected
- Sewer:Sewer Connected
Finances and disclosures
- Price:$1,935,000
- Price per sq. ft.:$382.41
New listings near 1022 Ocean Ridge Drive
- New
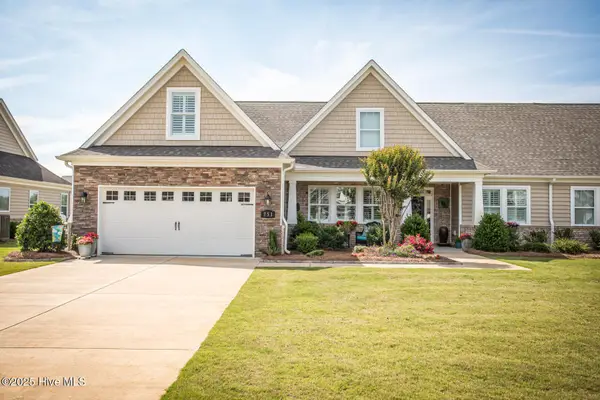 $499,000Active3 beds 2 baths2,228 sq. ft.
$499,000Active3 beds 2 baths2,228 sq. ft.751 Tuscan Way, Wilmington, NC 28411
MLS# 100546730Listed by: KELLER WILLIAMS INNOVATE-WILMINGTON - New
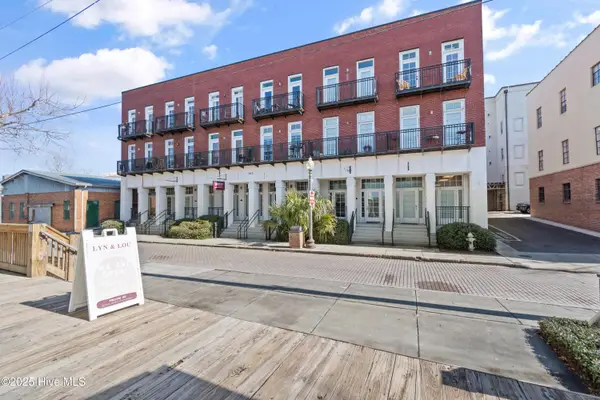 $380,000Active1 beds 1 baths585 sq. ft.
$380,000Active1 beds 1 baths585 sq. ft.215 S Water Street #Ste 102, Wilmington, NC 28401
MLS# 100546733Listed by: ESSENTIAL RENTAL MANAGEMENT COMPANY - New
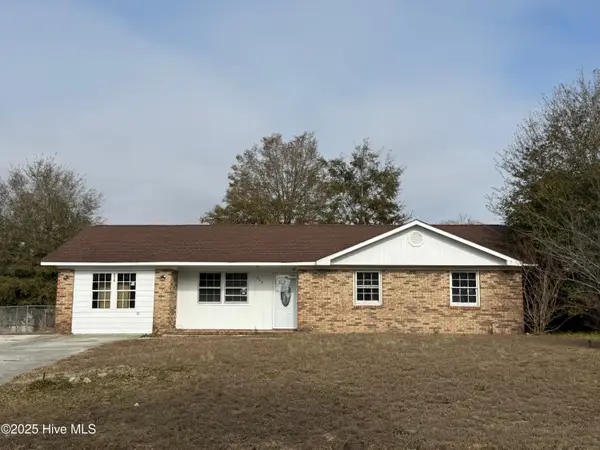 $230,000Active3 beds 2 baths1,386 sq. ft.
$230,000Active3 beds 2 baths1,386 sq. ft.446 Cathay Road, Wilmington, NC 28412
MLS# 100546718Listed by: COLDWELL BANKER SEA COAST ADVANTAGE - New
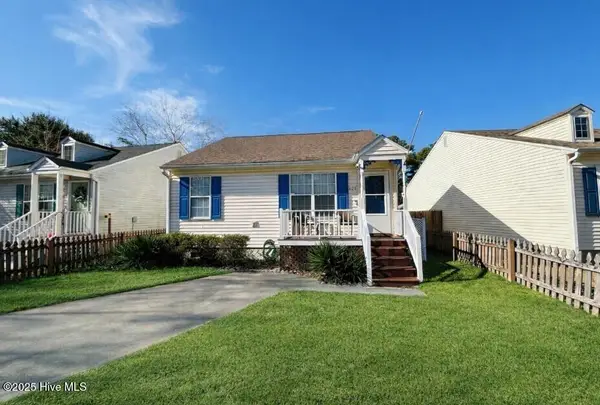 $259,000Active2 beds 2 baths884 sq. ft.
$259,000Active2 beds 2 baths884 sq. ft.626 Varsity Drive, Wilmington, NC 28403
MLS# 100546702Listed by: KELLER WILLIAMS INNOVATE-WILMINGTON - New
 $359,000Active2 beds 3 baths1,323 sq. ft.
$359,000Active2 beds 3 baths1,323 sq. ft.5813 Wrightsville Avenue #111, Wilmington, NC 28403
MLS# 100546697Listed by: INTRACOASTAL REALTY - New
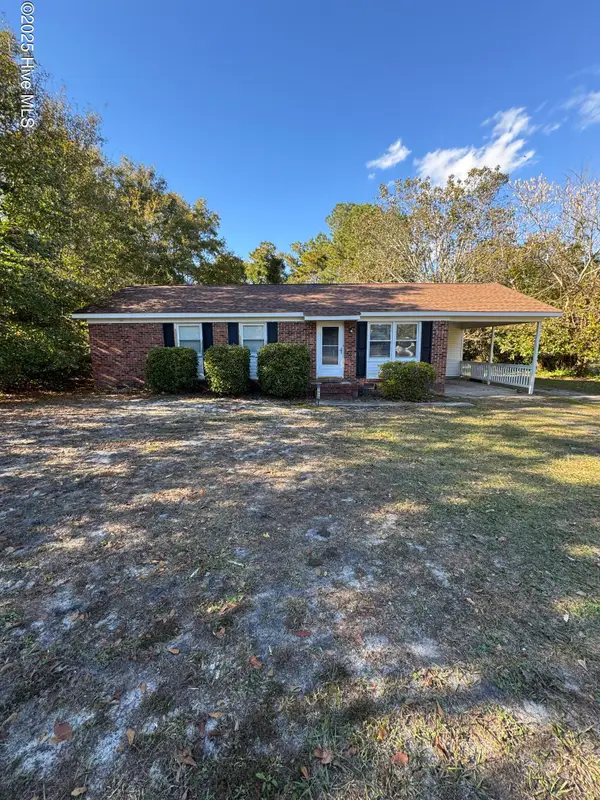 $317,000Active3 beds 2 baths1,075 sq. ft.
$317,000Active3 beds 2 baths1,075 sq. ft.1859 N Kerr Avenue, Wilmington, NC 28405
MLS# 100546691Listed by: UNIQUE REAL ESTATE - New
 $415,000Active3 beds 2 baths1,445 sq. ft.
$415,000Active3 beds 2 baths1,445 sq. ft.3402 Sparrow Hawk Court, Wilmington, NC 28409
MLS# 100546671Listed by: CAROLINA ONE PROPERTIES INC. - New
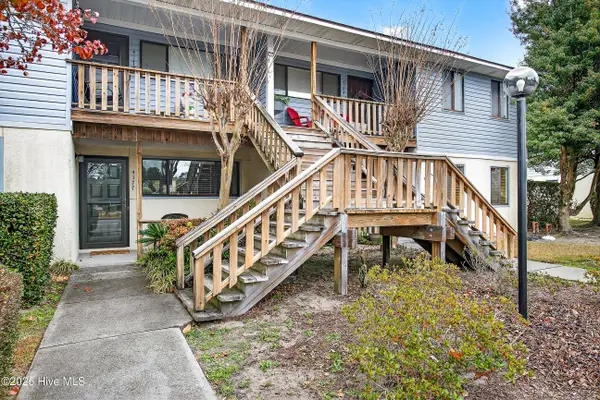 $173,500Active2 beds 2 baths882 sq. ft.
$173,500Active2 beds 2 baths882 sq. ft.4177 Spirea Drive, Wilmington, NC 28403
MLS# 100546622Listed by: COLDWELL BANKER SEA COAST ADVANTAGE - JACKSONVILLE - New
 $212,000Active2 beds 2 baths1,133 sq. ft.
$212,000Active2 beds 2 baths1,133 sq. ft.804 Bryce Court #I, Wilmington, NC 28405
MLS# 100546655Listed by: BLOODWORTH REALTY & CO. - New
 $550,000Active2 beds 2 baths1,702 sq. ft.
$550,000Active2 beds 2 baths1,702 sq. ft.1806 Ann Street, Wilmington, NC 28403
MLS# 100546633Listed by: NEST REALTY
