1022 Summer Woods Drive, Wilmington, NC 28412
Local realty services provided by:Better Homes and Gardens Real Estate Lifestyle Property Partners
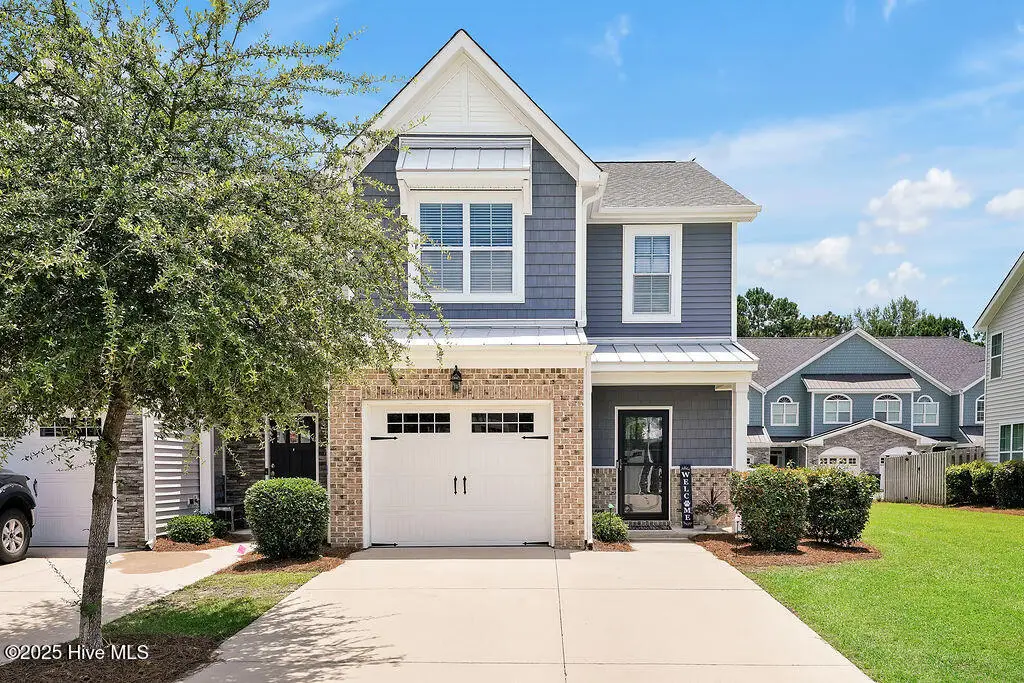
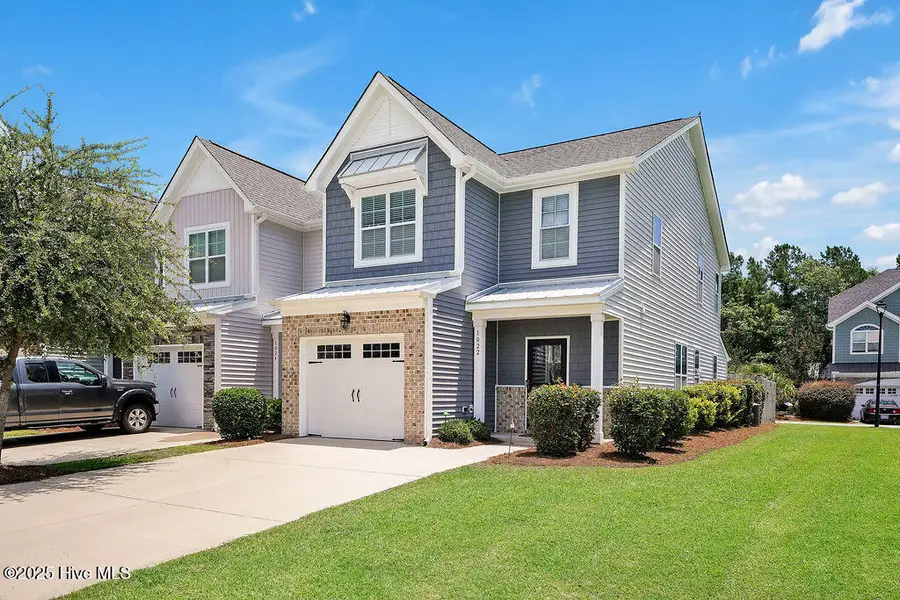
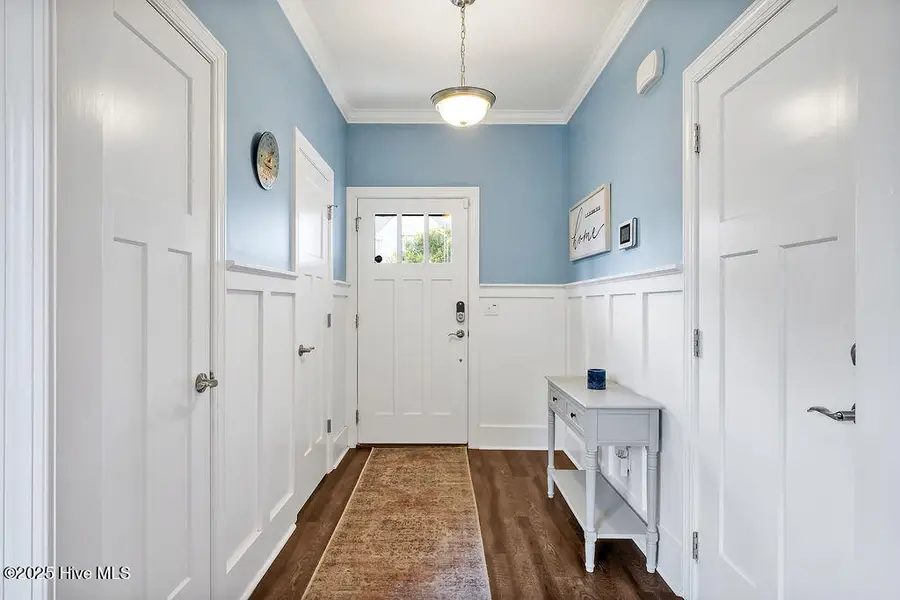
1022 Summer Woods Drive,Wilmington, NC 28412
$350,000
- 3 Beds
- 3 Baths
- 1,720 sq. ft.
- Townhouse
- Pending
Listed by:teresa l krebs
Office:coastal select properties
MLS#:100514707
Source:NC_CCAR
Price summary
- Price:$350,000
- Price per sq. ft.:$203.49
About this home
With undeniable curb appeal, this end-unit townhome features eye-catching architectural details and a generous buffer between buildings. You will immediately appreciate the blend of textures including shake siding, brick accents and metal roofing touches. Crisp white trim and columns frame the covered entryway, as it welcomes you to a stunning interior. The open floor plan begins with an inviting foyer accented by upgraded trim and continues with durable LVP flooring in the main living areas. The stylish kitchen is a standout feature, offering stainless steel appliances, quartz countertops, a large island with bar seating & pendant lighting, a classic tile backsplash, and decorative floating shelves. Abundant natural light pours into the living and dining areas, and the soft coastal color palette creates a fresh, airy ambiance. Upstairs, the generous primary suite features two walk-in closets and an upgraded bathroom with sleek double vanity and spacious step-in tiled shower. The laundry room is conveniently located just outside of the owner's retreat. Two additional bedrooms share a full bathroom, offering flexibility for guests, family, or a home office. The screened porch with trendy tile flooring and an attached storage closet provides the perfect place to unwind. High fencing creates a private space that your fur baby will love as much as you. Pet-friendly turf with microban-treated sand underlay means green space year-round. The garage completes this perfect package and offers an additional storage option. The central location offers easy access to all that Wilmington and area beaches have to offer.
Contact an agent
Home facts
- Year built:2016
- Listing Id #:100514707
- Added:55 day(s) ago
- Updated:August 11, 2025 at 03:03 PM
Rooms and interior
- Bedrooms:3
- Total bathrooms:3
- Full bathrooms:2
- Half bathrooms:1
- Living area:1,720 sq. ft.
Heating and cooling
- Cooling:Central Air
- Heating:Electric, Heat Pump, Heating
Structure and exterior
- Roof:Architectural Shingle, Metal
- Year built:2016
- Building area:1,720 sq. ft.
- Lot area:0.05 Acres
Schools
- High school:Ashley
- Middle school:Myrtle Grove
- Elementary school:Williams
Utilities
- Water:Municipal Water Available, Water Connected
- Sewer:Sewer Connected
Finances and disclosures
- Price:$350,000
- Price per sq. ft.:$203.49
New listings near 1022 Summer Woods Drive
- New
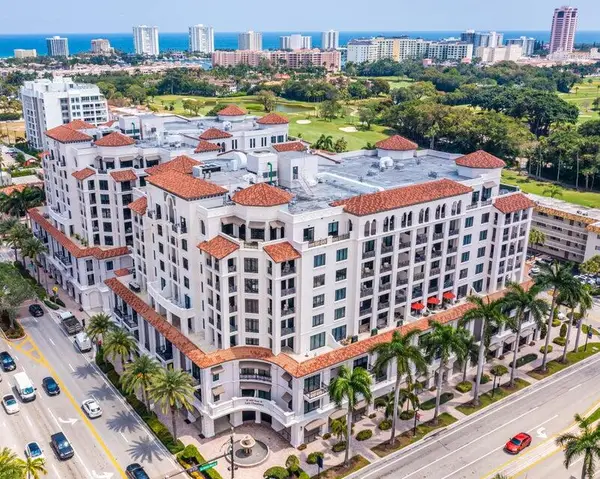 $1,398,000Active2 beds 3 baths2,018 sq. ft.
$1,398,000Active2 beds 3 baths2,018 sq. ft.200 E Palmetto Park Road #510, Boca Raton, FL 33432
MLS# R11115717Listed by: RPE REALTY - New
 $710,000Active3 beds 2 baths1,984 sq. ft.
$710,000Active3 beds 2 baths1,984 sq. ft.18750 Caspian Circle Circle, Boca Raton, FL 33496
MLS# R11115735Listed by: LOKATION - New
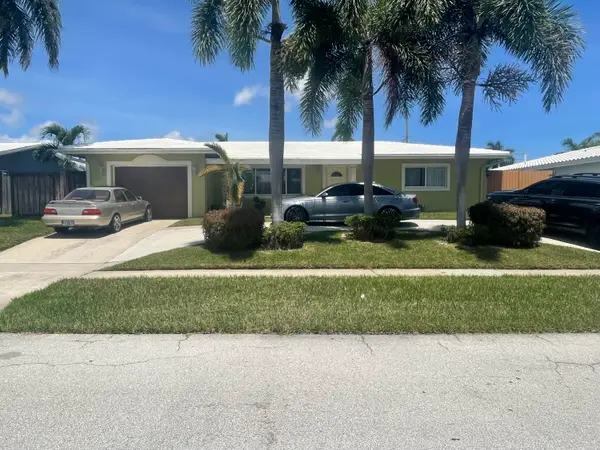 $899,900Active3 beds 2 baths1,860 sq. ft.
$899,900Active3 beds 2 baths1,860 sq. ft.1081 SW 13th Drive, Boca Raton, FL 33486
MLS# R11115678Listed by: SANDALS REALTY GROUP, INC. - New
 $549,000Active2 beds 2 baths1,320 sq. ft.
$549,000Active2 beds 2 baths1,320 sq. ft.7835 Lakeside Boulevard #925, Boca Raton, FL 33434
MLS# R11115686Listed by: THE KEYES COMPANY - New
 $400,000Active2 beds 2 baths1,095 sq. ft.
$400,000Active2 beds 2 baths1,095 sq. ft.16 Royal Palm Way #105, Boca Raton, FL 33432
MLS# R11115671Listed by: DOUGLAS ELLIMAN - New
 $375,000Active2 beds 2 baths1,400 sq. ft.
$375,000Active2 beds 2 baths1,400 sq. ft.3503 Bridgewood Drive, Boca Raton, FL 33434
MLS# R11115605Listed by: BOCA WEST REALTY LLC - New
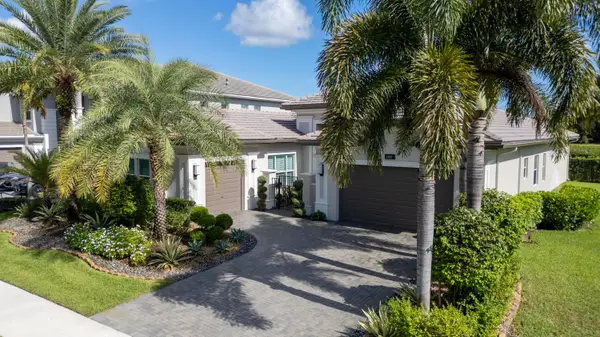 $1,575,000Active3 beds 4 baths3,060 sq. ft.
$1,575,000Active3 beds 4 baths3,060 sq. ft.11767 Windy Forest Way, Boca Raton, FL 33498
MLS# R11115623Listed by: HOMESMART - New
 $250,000Active2 beds 2 baths1,207 sq. ft.
$250,000Active2 beds 2 baths1,207 sq. ft.6620 Boca Del Mar Dr #704, Boca Raton, FL 33433
MLS# F10519365Listed by: KELLER WILLIAMS REALTY BOCA RATON - New
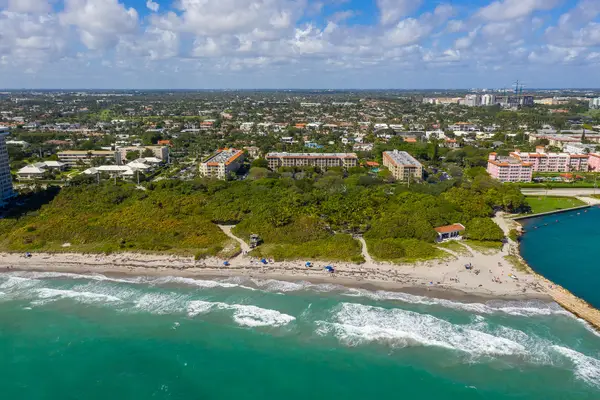 $499,000Active2 beds 2 baths1,093 sq. ft.
$499,000Active2 beds 2 baths1,093 sq. ft.1111 S Ocean Boulevard #420, Boca Raton, FL 33432
MLS# R11115558Listed by: DOUGLAS ELLIMAN - Open Sun, 12 to 2pmNew
 $979,000Active4 beds 3 baths2,259 sq. ft.
$979,000Active4 beds 3 baths2,259 sq. ft.21777 Beachnut Drive, Boca Raton, FL 33433
MLS# R11115545Listed by: UNITED REALTY CONSULTANTS
