- BHGRE®
- North Carolina
- Wilmington
- 1023 Bonham Avenue
1023 Bonham Avenue, Wilmington, NC 28403
Local realty services provided by:Better Homes and Gardens Real Estate Lifestyle Property Partners
1023 Bonham Avenue,Wilmington, NC 28403
$409,000
- 3 Beds
- 3 Baths
- 1,550 sq. ft.
- Single family
- Pending
Listed by: john dove
Office: john dove realty llc.
MLS#:100537212
Source:NC_CCAR
Price summary
- Price:$409,000
- Price per sq. ft.:$263.87
About this home
Under Construction. The Camille plan, is a charming 3 bedroom, 2.5 bath home that provides comfort and convenience to prime locations. This new home invites you in with its welcoming front porch. From the moment you step inside, you'll be greeted by gorgeous natural light streaming through extra windows for anyone who craves a bright, airy space. The main level features stylish and durable luxury vinyl plank (LVP) flooring, offering low maintenance living throughout. The open-concept layout seamlessly connects the living, dining, and kitchen areas-ideal for entertaining or enjoying everyday moments with ease. At the heart of the home, the modern kitchen boasts crisp white cabinetry, quartz countertops, stainless steel appliances, a large island, and a spacious dining area perfectly positioned by the sliding glass doors. Step outside to your private patio, a perfect spot for grilling or relaxing with friends. Additional features include a downstairs laundry room and one car garage. Upstairs, you'll find two generously sized bedrooms, a full bath as well as a spacious primary suite featuring a large walk-in closet, dual vanity and a walk-in shower. Ideally located in the heart of Wilmington this home offers unbeatable access to UNCW, Wrightsville Beach, Carolina Beach and the Historic Downtown Riverfront as well as the convenience to a multitude of shopping and dining options.
Contact an agent
Home facts
- Year built:2025
- Listing ID #:100537212
- Added:101 day(s) ago
- Updated:January 31, 2026 at 08:57 AM
Rooms and interior
- Bedrooms:3
- Total bathrooms:3
- Full bathrooms:2
- Half bathrooms:1
- Living area:1,550 sq. ft.
Heating and cooling
- Cooling:Heat Pump
- Heating:Electric, Heat Pump, Heating
Structure and exterior
- Roof:Architectural Shingle
- Year built:2025
- Building area:1,550 sq. ft.
- Lot area:0.14 Acres
Schools
- High school:Hoggard
- Middle school:Williston
- Elementary school:Winter Park
Utilities
- Water:Water Connected
- Sewer:Sewer Connected
Finances and disclosures
- Price:$409,000
- Price per sq. ft.:$263.87
New listings near 1023 Bonham Avenue
- New
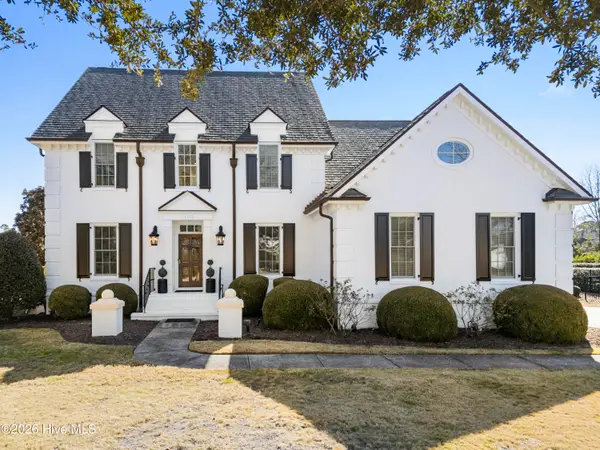 $1,650,000Active4 beds 5 baths4,108 sq. ft.
$1,650,000Active4 beds 5 baths4,108 sq. ft.1105 Turnberry Lane, Wilmington, NC 28405
MLS# 100552221Listed by: COLDWELL BANKER SEA COAST ADVANTAGE - New
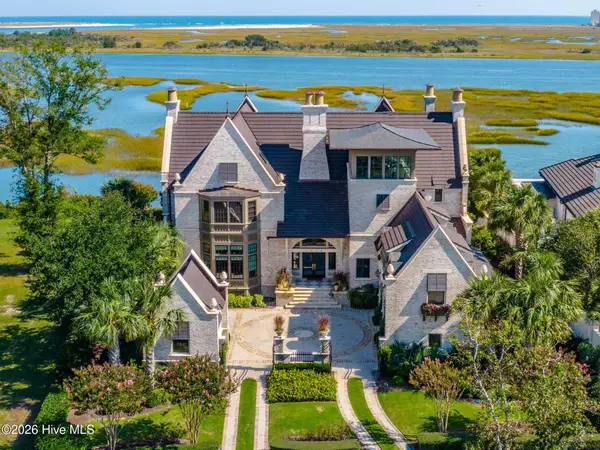 $8,000,000Active5 beds 8 baths7,440 sq. ft.
$8,000,000Active5 beds 8 baths7,440 sq. ft.2340 Ocean Point Drive, Wilmington, NC 28405
MLS# 100552192Listed by: LANDMARK SOTHEBY'S INTERNATIONAL REALTY - New
 $675,000Active3 beds 4 baths2,688 sq. ft.
$675,000Active3 beds 4 baths2,688 sq. ft.126 Mount Vernon Drive, Wilmington, NC 28403
MLS# 100552205Listed by: ACUMEN REAL ESTATE LLC - New
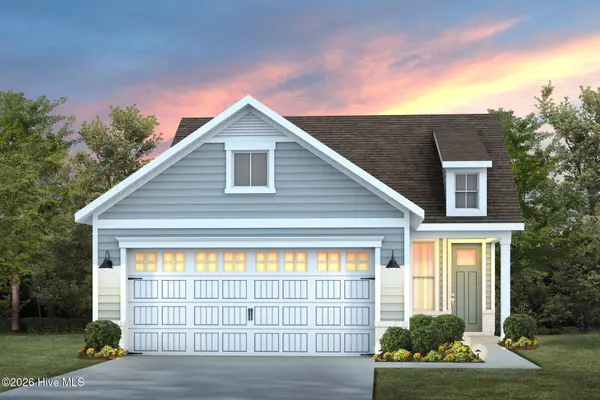 $449,535Active2 beds 2 baths1,403 sq. ft.
$449,535Active2 beds 2 baths1,403 sq. ft.5928 Moonshell Loop, Wilmington, NC 28412
MLS# 100552131Listed by: PULTE HOME COMPANY - New
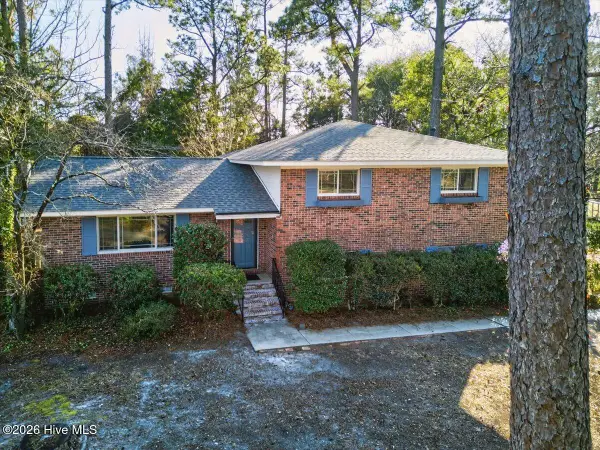 $429,000Active3 beds 3 baths1,851 sq. ft.
$429,000Active3 beds 3 baths1,851 sq. ft.4618 Riplee Drive, Wilmington, NC 28405
MLS# 100552143Listed by: COLDWELL BANKER SLOANE - New
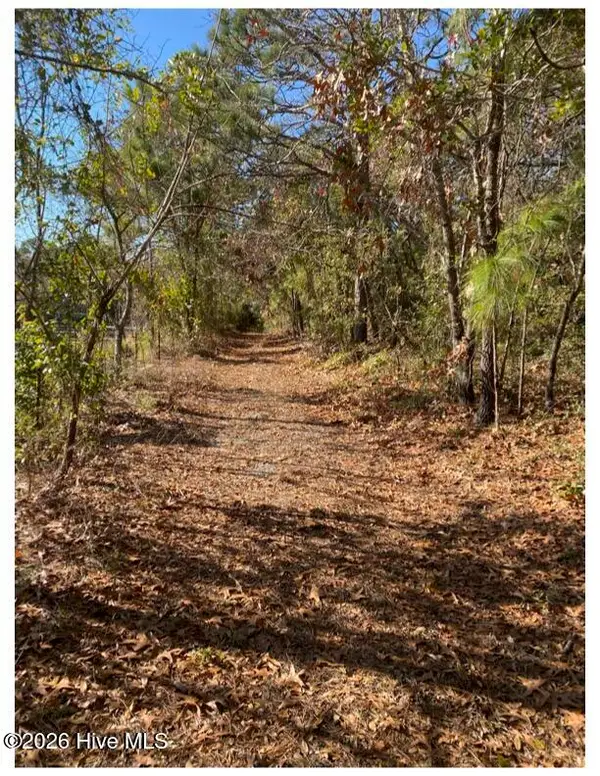 $170,000Active1.02 Acres
$170,000Active1.02 Acres6511 Carolina Beach Road, Wilmington, NC 28412
MLS# 100552145Listed by: WIT REALTY LLC - New
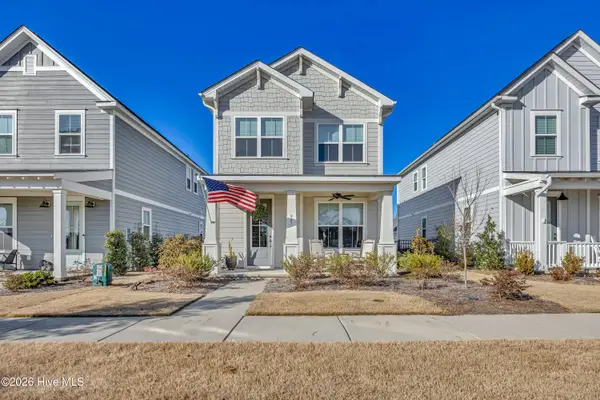 $455,000Active3 beds 3 baths1,645 sq. ft.
$455,000Active3 beds 3 baths1,645 sq. ft.947 Fresnel Run, Wilmington, NC 28412
MLS# 100552147Listed by: INTRACOASTAL REALTY CORP - New
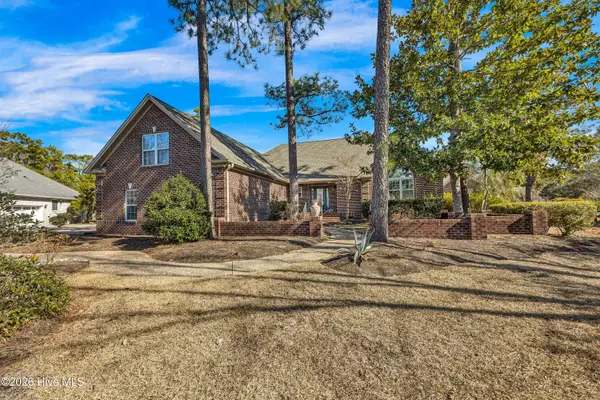 $645,000Active4 beds 4 baths2,345 sq. ft.
$645,000Active4 beds 4 baths2,345 sq. ft.3805 Daphine Drive, Wilmington, NC 28409
MLS# 100552166Listed by: INTRACOASTAL REALTY CORP 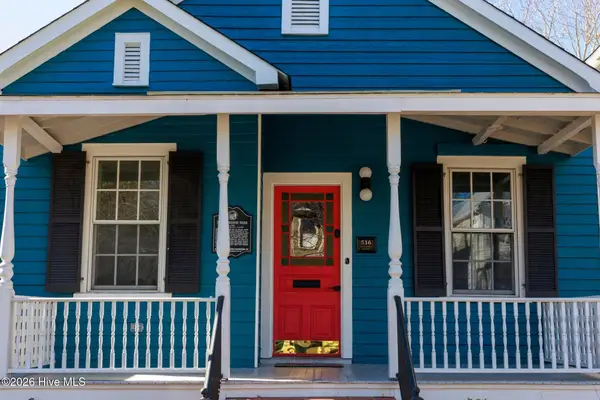 $625,000Pending3 beds 2 baths1,924 sq. ft.
$625,000Pending3 beds 2 baths1,924 sq. ft.516 S 2nd Street, Wilmington, NC 28401
MLS# 100552081Listed by: COLDWELL BANKER SEA COAST ADVANTAGE-MIDTOWN $375,000Pending1 beds 2 baths995 sq. ft.
$375,000Pending1 beds 2 baths995 sq. ft.1480 Midpark Place #201, Wilmington, NC 28403
MLS# 100552094Listed by: INTRACOASTAL REALTY CORP

