103 Mullington Lane, Wilmington, NC 28409
Local realty services provided by:Better Homes and Gardens Real Estate Elliott Coastal Living
103 Mullington Lane,Wilmington, NC 28409
$1,350,000
- 3 Beds
- 3 Baths
- 2,870 sq. ft.
- Single family
- Active
Listed by:libby j fox
Office:keller williams innovate-wilmington
MLS#:100536457
Source:NC_CCAR
Price summary
- Price:$1,350,000
- Price per sq. ft.:$470.38
About this home
Nestled at the end of a quiet cul-de-sac in the private, water-front Oyster Bay community, this exceptional 1.06-acre sanctuary offers water access, a marina, boat ramp, and includes a deeded 36' boat slip on the ICWW - perfect for coastal living enthusiasts. The 2,870 sq ft home is complemented by a detached 3-bay garage with an additional 679 sq ft of finished living space and full bath above, ideal for a guest suite, studio, or personal retreat.
Surrounded by nature, the property features a saltwater swimming pool, covered pergola, expansive patios and decks, enclosed shower and a cozy fire pit— all designed for outside living, effortless entertaining and peaceful relaxation. Inside, timeless wood paneling and trim add warmth and character, while the family room impresses with vaulted wood ceilings, exposed beams, two brick accent walls, and picture windows framing lush views. Step into the screened-in porch to feel the coastal breezes and listen to sounds of nature! Upstairs, a walk-up third-floor attic offers floored storage space, while the home's geothermal HVAC systems (new in 2024) provide efficient, year-round comfort. A well for irrigation keeps the lush landscaping green and thriving.
Community amenities are the real show stopper - a long pier on the ICWW makes an awesome fishing spot, a boat ramp provides incredible convenience along with the marina, dock, and wet slip. A small barrier island complete with white sandy beaches is a 2 minute boat ride from your deeded slip, This is all accented with a gazebo, picnic areas, grill, brick fireplace, and green space shaded by majestic oaks. Located in a highly sought-after area and school district, this is more than a property —it's a rare opportunity to acquire a tranquil coastal lifestyle. Please read through picture descriptions for more details!
Contact an agent
Home facts
- Year built:1985
- Listing ID #:100536457
- Added:1 day(s) ago
- Updated:October 18, 2025 at 10:21 AM
Rooms and interior
- Bedrooms:3
- Total bathrooms:3
- Full bathrooms:2
- Half bathrooms:1
- Living area:2,870 sq. ft.
Heating and cooling
- Cooling:Attic Fan, Central Air, Wall/Window Unit(s)
- Heating:Geothermal, Heating
Structure and exterior
- Roof:Architectural Shingle
- Year built:1985
- Building area:2,870 sq. ft.
- Lot area:1.06 Acres
Schools
- High school:Hoggard
- Middle school:Roland Grise
- Elementary school:Masonboro Elementary
Utilities
- Water:Water Connected
- Sewer:Sewer Connected
Finances and disclosures
- Price:$1,350,000
- Price per sq. ft.:$470.38
New listings near 103 Mullington Lane
- New
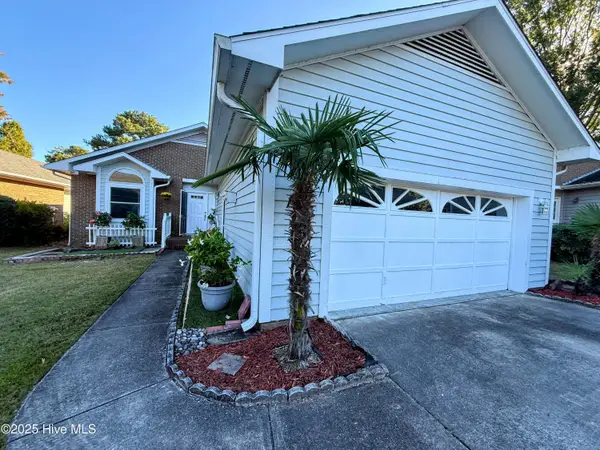 $399,000Active3 beds 3 baths1,721 sq. ft.
$399,000Active3 beds 3 baths1,721 sq. ft.3721 Sand Trap Court, Wilmington, NC 28412
MLS# 100536820Listed by: TREGEMBO & ASSOCIATES REALTY - New
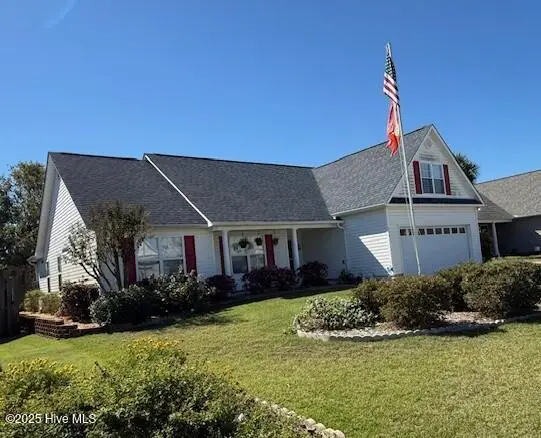 $380,000Active4 beds 2 baths1,784 sq. ft.
$380,000Active4 beds 2 baths1,784 sq. ft.654 Castine Way, Wilmington, NC 28412
MLS# 100536780Listed by: INTRACOASTAL REALTY CORP - Open Sat, 11am to 4pmNew
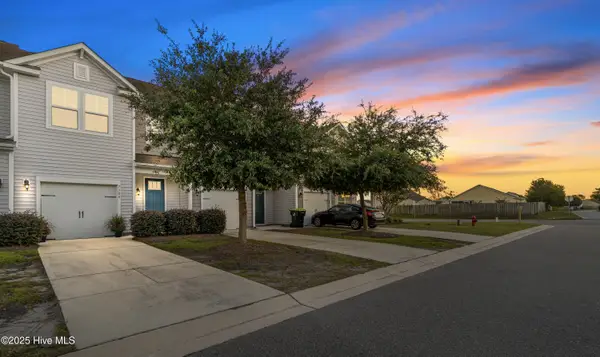 $330,000Active3 beds 3 baths1,532 sq. ft.
$330,000Active3 beds 3 baths1,532 sq. ft.7308 Chipley Drive, Wilmington, NC 28411
MLS# 100536789Listed by: COLDWELL BANKER SEA COAST ADVANTAGE-MIDTOWN - New
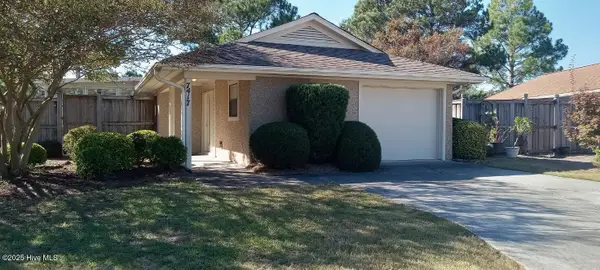 $377,500Active2 beds 2 baths1,352 sq. ft.
$377,500Active2 beds 2 baths1,352 sq. ft.7417 Montfaye Court, Wilmington, NC 28411
MLS# 100536798Listed by: NORTHGROUP REAL ESTATE LLC - New
 $100,000Active0.3 Acres
$100,000Active0.3 Acres2425 Adams Street, Wilmington, NC 28401
MLS# 100536800Listed by: INTRACOASTAL REALTY CORP - New
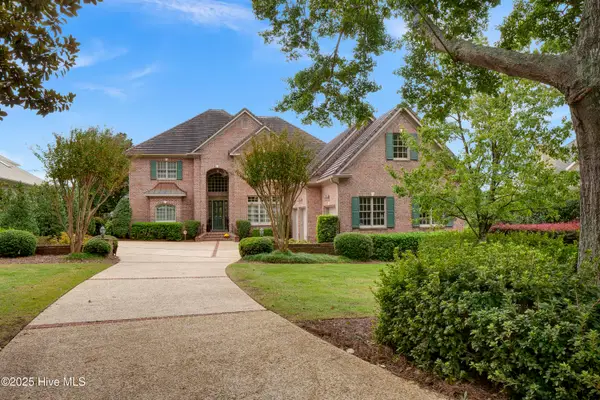 $2,550,000Active5 beds 4 baths5,398 sq. ft.
$2,550,000Active5 beds 4 baths5,398 sq. ft.1132 Turnberry Lane, Wilmington, NC 28405
MLS# 100536764Listed by: INTRACOASTAL REALTY CORP - New
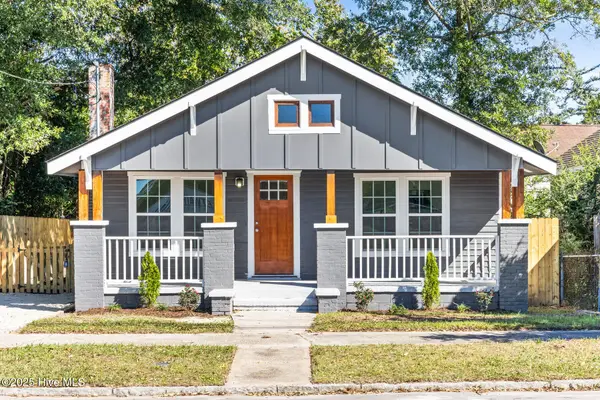 $299,000Active2 beds 2 baths937 sq. ft.
$299,000Active2 beds 2 baths937 sq. ft.513 S 13th Street, Wilmington, NC 28401
MLS# 100536748Listed by: INTRACOASTAL REALTY CORP - Open Sun, 11am to 2pmNew
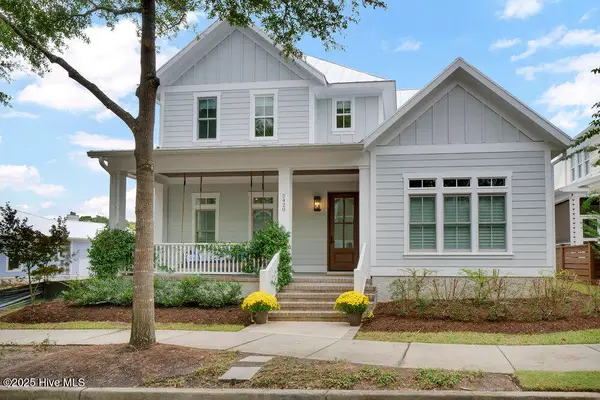 $1,349,000Active5 beds 5 baths3,920 sq. ft.
$1,349,000Active5 beds 5 baths3,920 sq. ft.5420 Edisto Drive, Wilmington, NC 28403
MLS# 100536753Listed by: INTRACOASTAL REALTY CORP - Open Sat, 1 to 4pmNew
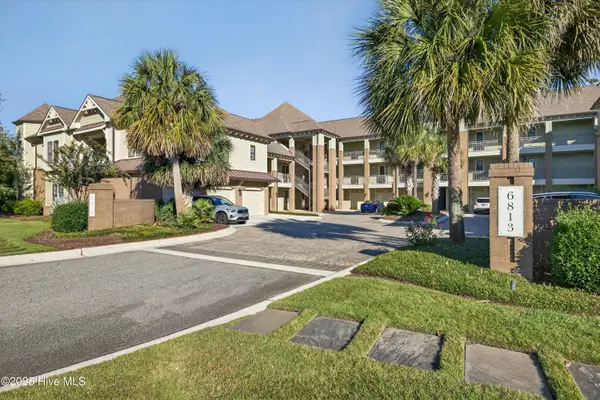 $489,000Active2 beds 2 baths1,257 sq. ft.
$489,000Active2 beds 2 baths1,257 sq. ft.6813 Mayfaire Club Drive #204, Wilmington, NC 28405
MLS# 100536723Listed by: PREMIER REALTY GROUP - New
 $2,100,000Active4 beds 4 baths2,954 sq. ft.
$2,100,000Active4 beds 4 baths2,954 sq. ft.233 Chimney Lane, Wilmington, NC 28409
MLS# 100536729Listed by: REAL BROKER LLC
