108 S 9th Street, Wilmington, NC 28401
Local realty services provided by:Better Homes and Gardens Real Estate Elliott Coastal Living
108 S 9th Street,Wilmington, NC 28401
$515,000
- 3 Beds
- 3 Baths
- - sq. ft.
- Single family
- Sold
Listed by: beth a lennon
Office: coldwell banker sea coast advantage
MLS#:100527186
Source:NC_CCAR
Sorry, we are unable to map this address
Price summary
- Price:$515,000
About this home
Charming newer home in Wilmington's historic district, surrounded by brick streets and a classic white picket fence. Inside, a modern floor plan offers open living and dining spaces, plenty of storage, and updated finishes throughout. The kitchen features stainless steel appliances, quartz countertops, and ample cabinetry. Upstairs, the primary suite includes a spacious walk-in closet and large bathroom, along with two additional bedrooms and another full bath. A convenient powder bath is located downstairs. Hardwood floors, 9' ceilings, and crown molding add character. Outside, the fenced backyard includes a cute storage shed, while off-street parking is available in the front. Just a short walk to downtown, the Riverwalk, Cargo District, and Soda Pop District, this home blends historic charm with modern living in a prime location. New Roof in 2025!
Contact an agent
Home facts
- Year built:2007
- Listing ID #:100527186
- Added:113 day(s) ago
- Updated:December 18, 2025 at 07:48 AM
Rooms and interior
- Bedrooms:3
- Total bathrooms:3
- Full bathrooms:2
- Half bathrooms:1
Heating and cooling
- Cooling:Central Air, Heat Pump
- Heating:Electric, Heat Pump, Heating
Structure and exterior
- Roof:Shingle
- Year built:2007
Schools
- High school:New Hanover
- Middle school:Williston
- Elementary school:Gregory Math/Science
Finances and disclosures
- Price:$515,000
New listings near 108 S 9th Street
- New
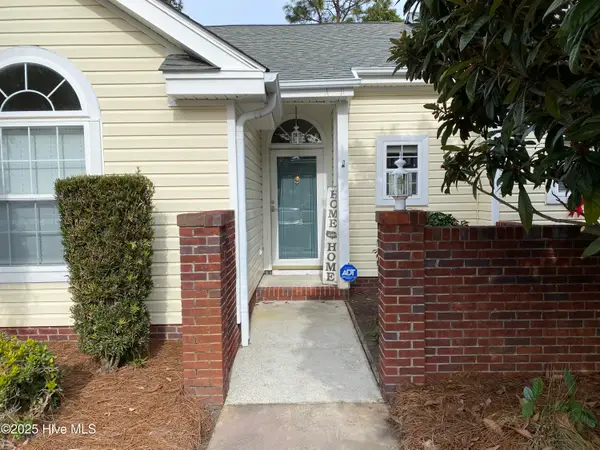 $299,000Active2 beds 2 baths1,005 sq. ft.
$299,000Active2 beds 2 baths1,005 sq. ft.3825 Mayfield Court, Wilmington, NC 28412
MLS# 100545875Listed by: KELLER WILLIAMS INNOVATE-WILMINGTON 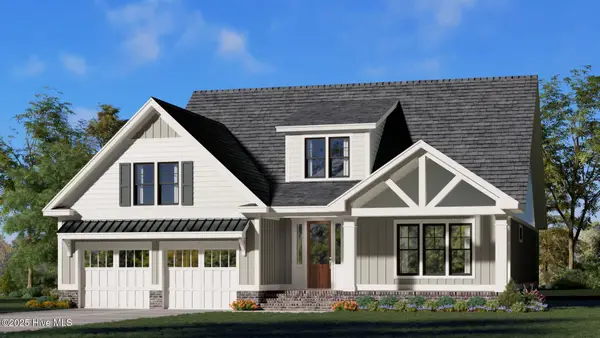 $868,085Pending4 beds 3 baths2,516 sq. ft.
$868,085Pending4 beds 3 baths2,516 sq. ft.512 Sancai Run, Wilmington, NC 28412
MLS# 100545802Listed by: COLDWELL BANKER SEA COAST ADVANTAGE- New
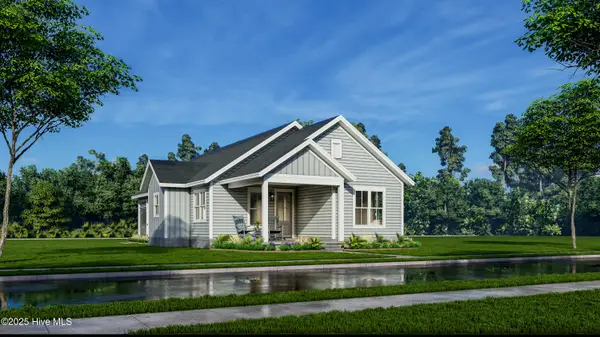 $511,765Active3 beds 2 baths1,603 sq. ft.
$511,765Active3 beds 2 baths1,603 sq. ft.5312 Sunfish Lane, Wilmington, NC 28412
MLS# 100545811Listed by: O'SHAUGHNESSY NEW HOMES LLC - New
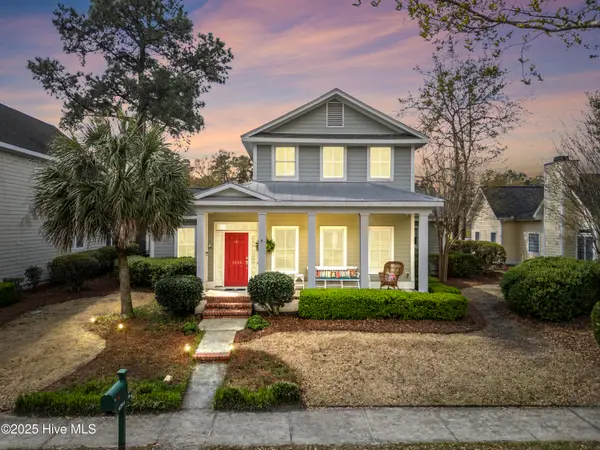 $615,000Active3 beds 3 baths2,643 sq. ft.
$615,000Active3 beds 3 baths2,643 sq. ft.4244 Pine Hollow Drive, Wilmington, NC 28412
MLS# 100545789Listed by: COLDWELL BANKER SEA COAST ADVANTAGE - New
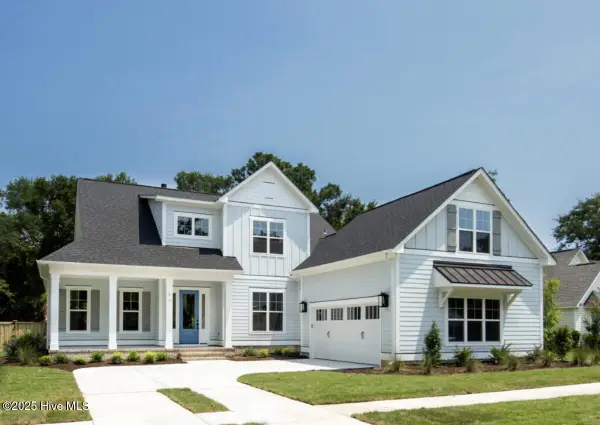 $1,180,000Active3 beds 5 baths3,350 sq. ft.
$1,180,000Active3 beds 5 baths3,350 sq. ft.4021 Dauntless Lane, Wilmington, NC 28412
MLS# 100545790Listed by: COLDWELL BANKER SEA COAST ADVANTAGE - New
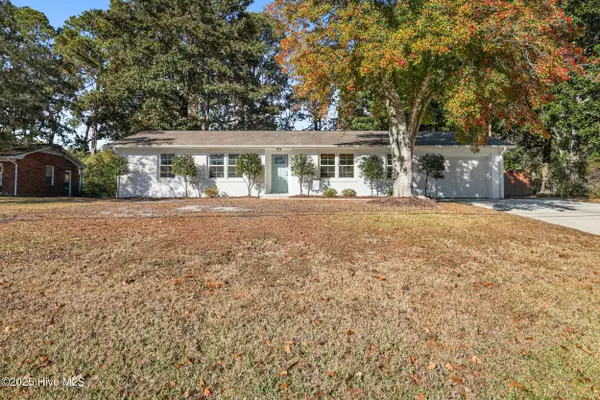 $444,000Active3 beds 2 baths1,411 sq. ft.
$444,000Active3 beds 2 baths1,411 sq. ft.124 Kelly Road, Wilmington, NC 28409
MLS# 100545776Listed by: NEST REALTY - New
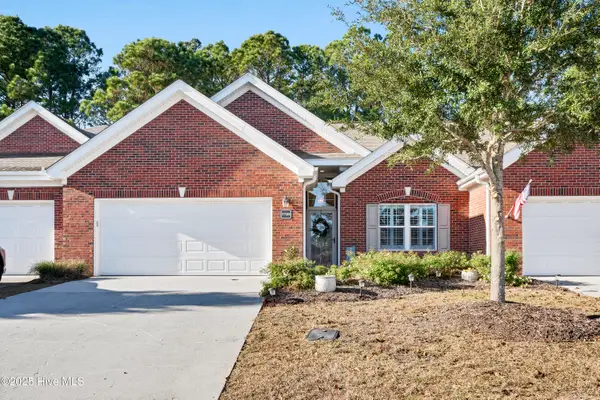 $410,000Active3 beds 2 baths1,621 sq. ft.
$410,000Active3 beds 2 baths1,621 sq. ft.7725 Marymount Drive, Wilmington, NC 28411
MLS# 100545756Listed by: INTRACOASTAL REALTY CORP - New
 $439,900Active4 beds 3 baths2,338 sq. ft.
$439,900Active4 beds 3 baths2,338 sq. ft.248 Tributary Circle, Wilmington, NC 28401
MLS# 100545719Listed by: RE/MAX ESSENTIAL - New
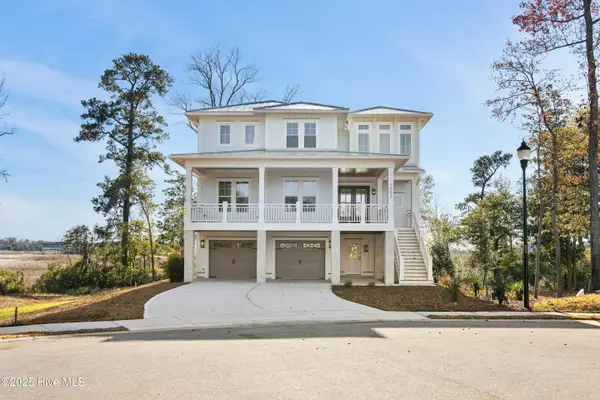 $1,695,000Active4 beds 5 baths4,426 sq. ft.
$1,695,000Active4 beds 5 baths4,426 sq. ft.1503 Riverview Terrace, Wilmington, NC 28401
MLS# 100545730Listed by: COLDWELL BANKER SEA COAST ADVANTAGE - Open Sat, 1 to 4pmNew
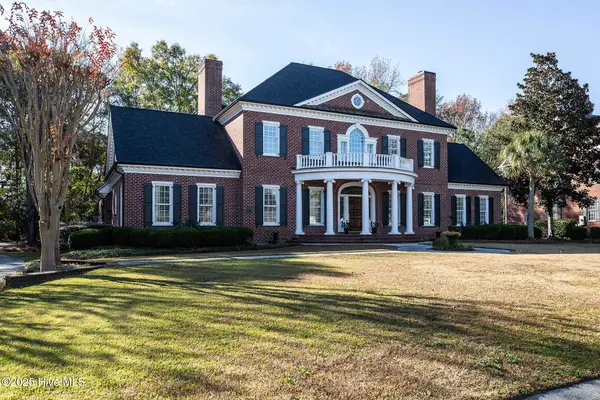 $1,375,000Active4 beds 6 baths5,139 sq. ft.
$1,375,000Active4 beds 6 baths5,139 sq. ft.208 Gatefield Drive, Wilmington, NC 28412
MLS# 100545737Listed by: COLDWELL BANKER SEA COAST ADVANTAGE-MIDTOWN
