110 Moyock Lane, Wilmington, NC 28411
Local realty services provided by:Better Homes and Gardens Real Estate Lifestyle Property Partners
110 Moyock Lane,Wilmington, NC 28411
$499,900
- 4 Beds
- 3 Baths
- 2,710 sq. ft.
- Single family
- Active
Listed by: ann m mceachern
Office: henry & company real estate
MLS#:100541154
Source:NC_CCAR
Price summary
- Price:$499,900
- Price per sq. ft.:$184.46
About this home
Don't miss this stunning, nearly new home filled with natural light and thoughtful details throughout! The popular Darby floor plan is a winner. From the moment you enter, you'll be welcomed by an expansive foyer with 9' ceilings and luxury vinyl plank flooring that flows seamlessly through the main level. The open-concept floor plan is spacious and bright, featuring large windows that capture serene pond views. The open kitchen is a true centerpiece, showcasing a generous island perfect for gathering with family and friends. Just off the living area, a sliding door leads to a covered back porch and fenced backyard — ideal for outdoor entertaining.
The huge primary suite offers a relaxing retreat with a ensuite featuring dual vanities, a walk-in shower, and a private water closet. Two additional bedrooms, a full bath, and a flex room with french glass doors, perfect for a home office, complete the main floor.
Upstairs, you'll find a large bonus room, a fourth bedroom, a full bath, and plenty of storage — including a convenient walk-in attic. What else could you ask for? A two car garage? This home has it.
Located in the desirable and growing community of Blake Farm, you'll enjoy exceptional neighborhood amenities and a vibrant, up-and-coming setting. This home truly has it all!
Contact an agent
Home facts
- Year built:2025
- Listing ID #:100541154
- Added:1 day(s) ago
- Updated:November 15, 2025 at 08:49 PM
Rooms and interior
- Bedrooms:4
- Total bathrooms:3
- Full bathrooms:3
- Living area:2,710 sq. ft.
Heating and cooling
- Cooling:Central Air
- Heating:Electric, Heat Pump, Heating
Structure and exterior
- Roof:Shingle
- Year built:2025
- Building area:2,710 sq. ft.
- Lot area:0.19 Acres
Schools
- High school:Topsail
- Middle school:Topsail
- Elementary school:South Topsail
Utilities
- Water:Water Connected
- Sewer:Sewer Connected
Finances and disclosures
- Price:$499,900
- Price per sq. ft.:$184.46
New listings near 110 Moyock Lane
 $135,000Pending2 beds 2 baths700 sq. ft.
$135,000Pending2 beds 2 baths700 sq. ft.462 Racine Drive #Unit A201, Wilmington, NC 28403
MLS# 100540909Listed by: INTRACOASTAL REALTY CORP- New
 $285,000Active3 beds 2 baths1,270 sq. ft.
$285,000Active3 beds 2 baths1,270 sq. ft.5000 Sun Coast Drive, Wilmington, NC 28411
MLS# 100541473Listed by: LIVING SEASIDE REALTY GROUP - New
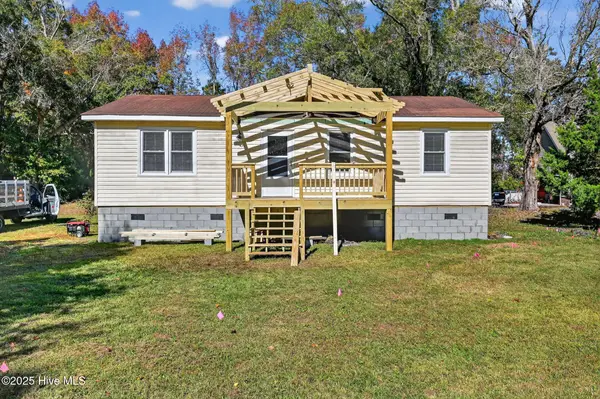 $225,000Active3 beds 1 baths1,000 sq. ft.
$225,000Active3 beds 1 baths1,000 sq. ft.6701 Murrayville Road, Wilmington, NC 28411
MLS# 100540822Listed by: USREALTY.COM, LLP - New
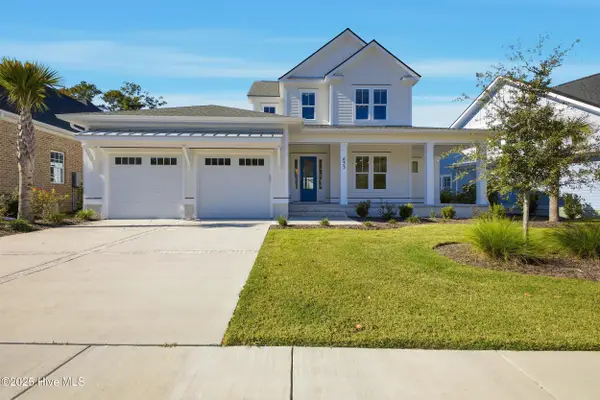 $1,299,000Active4 beds 5 baths3,481 sq. ft.
$1,299,000Active4 beds 5 baths3,481 sq. ft.633 Bedminister Lane, Wilmington, NC 28405
MLS# 100540842Listed by: NEST REALTY - New
 $325,000Active5.55 Acres
$325,000Active5.55 AcresLot 333 Greenview Ranches Drive, Wilmington, NC 28411
MLS# 100540845Listed by: REALTY ONE GROUP RESULTS - New
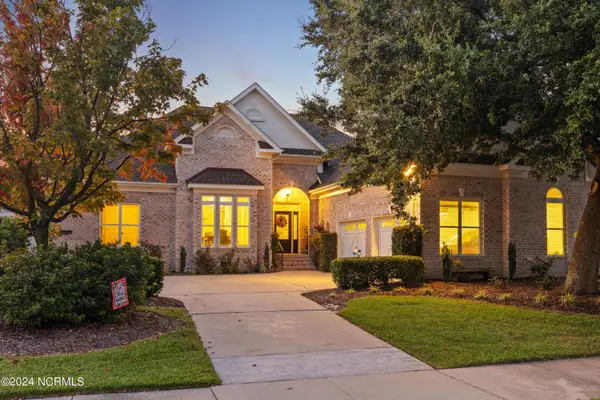 $989,000Active3 beds 3 baths2,573 sq. ft.
$989,000Active3 beds 3 baths2,573 sq. ft.1336 S Moorings Drive, Wilmington, NC 28405
MLS# 100540934Listed by: INTRACOASTAL REALTY CORP - New
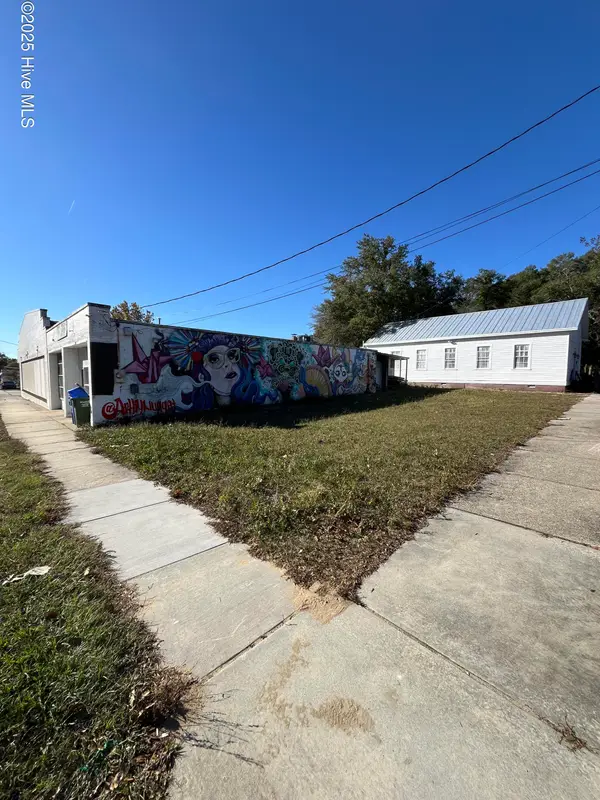 $499,000Active0.06 Acres
$499,000Active0.06 Acres1 3rd Street, Wilmington, NC 28401
MLS# 100541038Listed by: COASTAL PROPERTIES - New
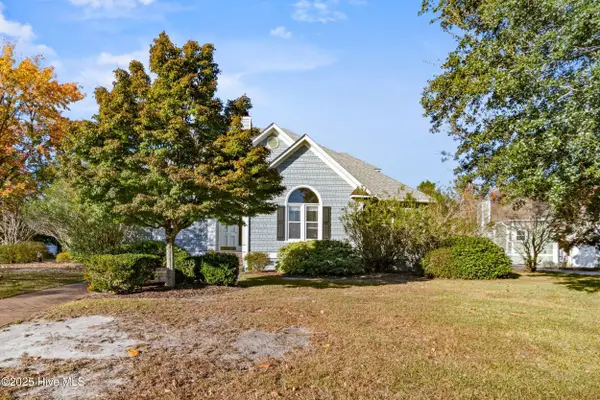 $649,000Active4 beds 3 baths2,965 sq. ft.
$649,000Active4 beds 3 baths2,965 sq. ft.601 John S Mosby Drive, Wilmington, NC 28412
MLS# 100541075Listed by: SALT AND STONE PROPERTY GROUP - New
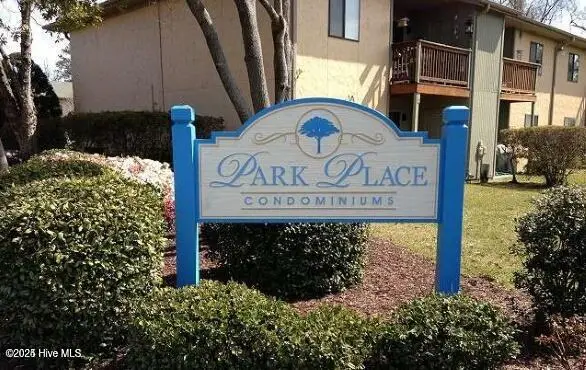 $204,900Active2 beds 2 baths850 sq. ft.
$204,900Active2 beds 2 baths850 sq. ft.3639 Saint Johns Court #Unit B, Wilmington, NC 28403
MLS# 100540704Listed by: COASTAL RELO ASSOCIATES - Open Sat, 12 to 2pmNew
 $229,000Active2 beds 2 baths1,008 sq. ft.
$229,000Active2 beds 2 baths1,008 sq. ft.123 Covil Avenue #203, Wilmington, NC 28403
MLS# 100540798Listed by: RE/MAX ESSENTIAL
