1101 Snowden Road, Wilmington, NC 28412
Local realty services provided by:Better Homes and Gardens Real Estate Lifestyle Property Partners
1101 Snowden Road,Wilmington, NC 28412
$515,000
- 3 Beds
- 2 Baths
- 1,548 sq. ft.
- Single family
- Active
Listed by: joyce m barnwell
Office: intracoastal realty corp
MLS#:100515849
Source:NC_CCAR
Price summary
- Price:$515,000
- Price per sq. ft.:$332.69
About this home
Welcome to 1101 Snowden !
This beautifully appointed home is a rare find in the highly sought after 55+ Del Webb at Riverlights community. Featuring the popular Taft floor plan, this home offers 3 bedrooms, 2 full baths. You'll love the bright and airy floor plan with tray ceiling, expansive windows and owner added solar tubes that flood the home with natural light. Large living area flows easily into the dining space, kitchen and sunroom. The generous primary suite offers a serene retreat with a large walk-in closet , double vanity and spacious walk in shower. The heart of the home is the gourmet kitchen, complete with upgraded granite countertops, tile backsplash, upgraded KitchenAid stainless steel appliances, upgraded soft-close cabinetry with pull-out drawers.
Fully fenced backyard offers rare privacy and backs to open green space on two sides with fabulous views of two ponds, making it one of the most desirable lots in the neighborhood.
Additional highlights include abundant storage, with walk-up attic over the garage, laundry room cabinets, garage entry drop zone cabinetry, integrated sprinkler system, reverse osmosis water system for kitchen, and RING security front and back. Hard flooring throughout the house.
Residents of Del Webb enjoy resort-style amenities, including a clubhouse with regular events, indoor and outdoor saltwater pools, fitness center, tennis, pickleball, bocce, dog park, walking and biking trails, and a kayak launch. HOA dues include full lawn care, allowing for low-maintenance living. Just minutes from downtown Wilmington and the beach, with dining, shopping, and entertainment at Riverlights Marina Village right around the corner.
Contact an agent
Home facts
- Year built:2019
- Listing ID #:100515849
- Added:175 day(s) ago
- Updated:December 19, 2025 at 12:00 PM
Rooms and interior
- Bedrooms:3
- Total bathrooms:2
- Full bathrooms:2
- Living area:1,548 sq. ft.
Heating and cooling
- Cooling:Central Air
- Heating:Forced Air, Heating, Natural Gas
Structure and exterior
- Roof:Architectural Shingle
- Year built:2019
- Building area:1,548 sq. ft.
- Lot area:0.12 Acres
Schools
- High school:New Hanover
- Middle school:Myrtle Grove
- Elementary school:Williams
Utilities
- Water:Water Connected
- Sewer:Sewer Connected
Finances and disclosures
- Price:$515,000
- Price per sq. ft.:$332.69
New listings near 1101 Snowden Road
- New
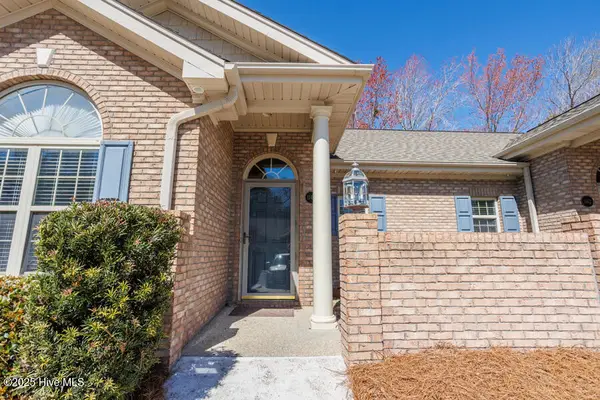 $349,000Active2 beds 2 baths1,164 sq. ft.
$349,000Active2 beds 2 baths1,164 sq. ft.1144 Island Cove, Wilmington, NC 28412
MLS# 100546033Listed by: KELLER WILLIAMS INNOVATE-WILMINGTON - New
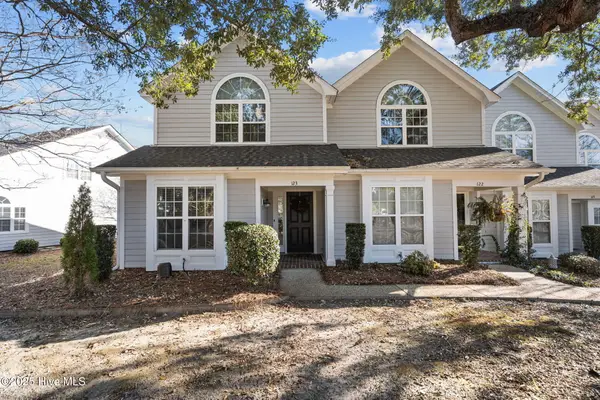 $425,000Active3 beds 2 baths1,251 sq. ft.
$425,000Active3 beds 2 baths1,251 sq. ft.6211 Wrightsville Avenue #Apt 123, Wilmington, NC 28403
MLS# 100546040Listed by: BLUECOAST REALTY CORPORATION - New
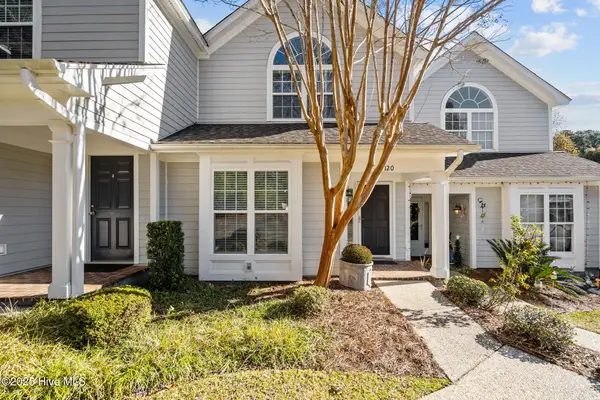 $409,000Active2 beds 2 baths1,251 sq. ft.
$409,000Active2 beds 2 baths1,251 sq. ft.6211 Wrightsville Avenue #Apt 120, Wilmington, NC 28403
MLS# 100546041Listed by: BLUECOAST REALTY CORPORATION - New
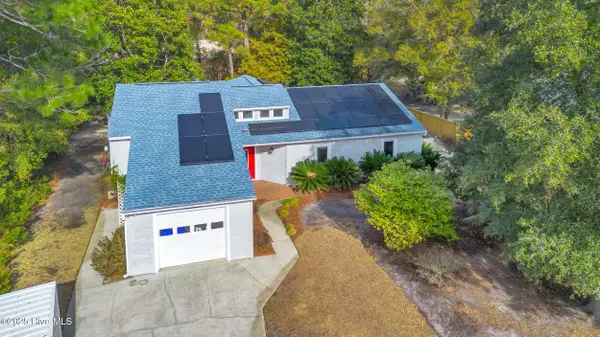 $425,000Active3 beds 2 baths2,043 sq. ft.
$425,000Active3 beds 2 baths2,043 sq. ft.608 The Cape Boulevard, Wilmington, NC 28412
MLS# 100546035Listed by: NEST REALTY - New
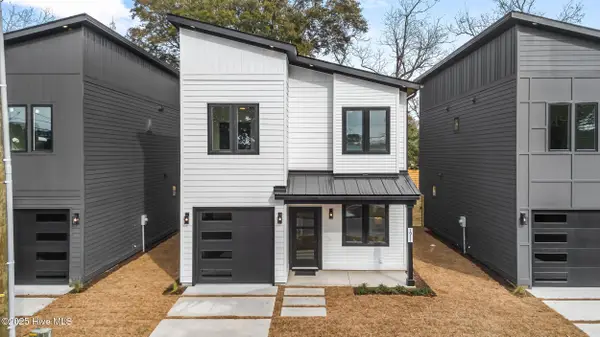 $549,000Active3 beds 3 baths1,607 sq. ft.
$549,000Active3 beds 3 baths1,607 sq. ft.1911 Lingo Street, Wilmington, NC 28403
MLS# 100546025Listed by: RE/MAX ESSENTIAL - New
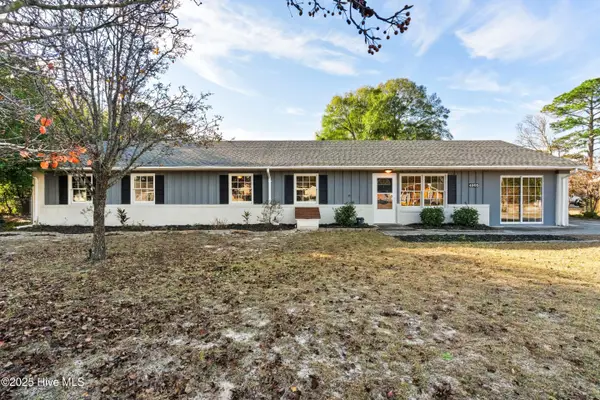 $349,000Active4 beds 3 baths2,008 sq. ft.
$349,000Active4 beds 3 baths2,008 sq. ft.4905 Tupelo Drive, Wilmington, NC 28411
MLS# 100546028Listed by: COLDWELL BANKER SEA COAST ADVANTAGE - New
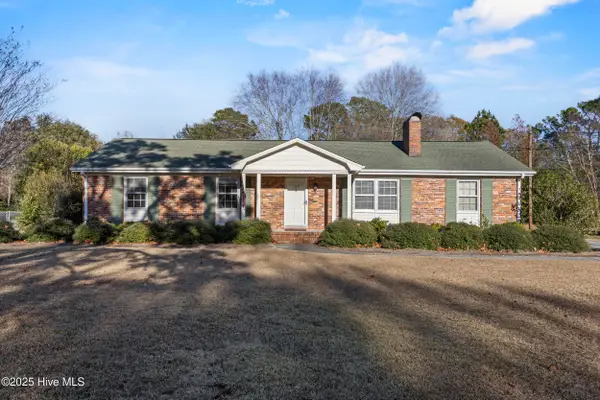 $375,000Active3 beds 2 baths1,235 sq. ft.
$375,000Active3 beds 2 baths1,235 sq. ft.317 Pemberton Drive, Wilmington, NC 28412
MLS# 100546031Listed by: BEYCOME BROKERAGE REALTY LLC - New
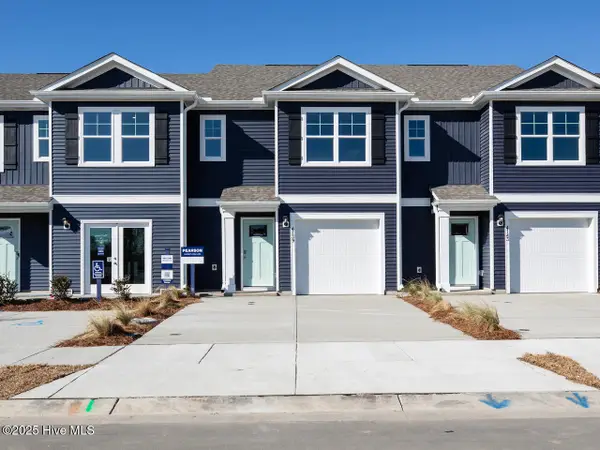 $330,140Active3 beds 3 baths1,418 sq. ft.
$330,140Active3 beds 3 baths1,418 sq. ft.74 Cashmere Court #Lot 13, Wilmington, NC 28411
MLS# 100545986Listed by: D.R. HORTON, INC - New
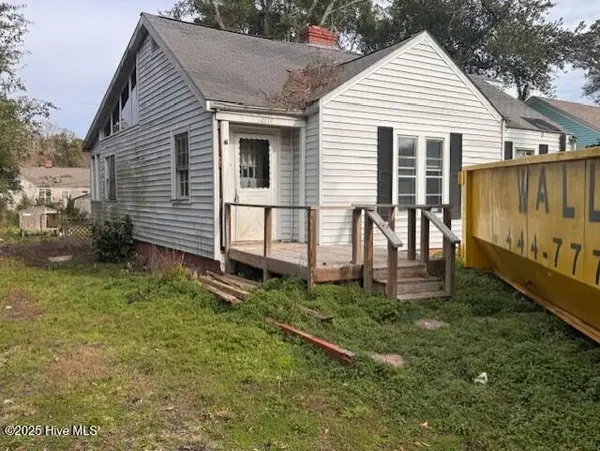 $250,000Active2 beds 1 baths1,955 sq. ft.
$250,000Active2 beds 1 baths1,955 sq. ft.2117 Plaza Drive, Wilmington, NC 28405
MLS# 100546007Listed by: INTRACOASTAL REALTY CORP - New
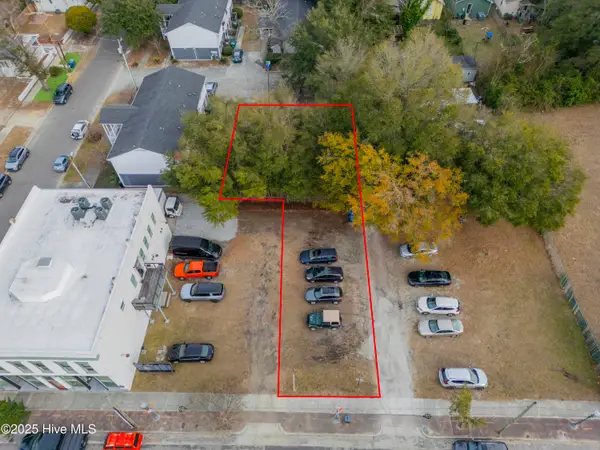 $347,500Active0.18 Acres
$347,500Active0.18 Acres922 N 4th Street, Wilmington, NC 28401
MLS# 100546011Listed by: INTRACOASTAL REALTY CORP
