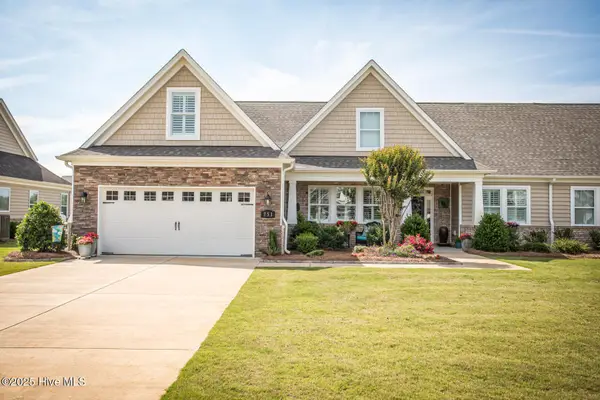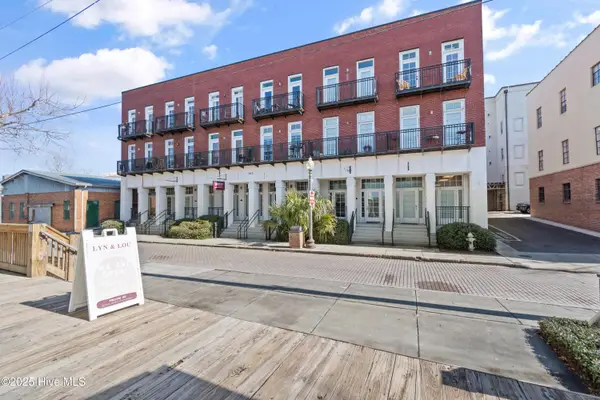111 Marshfield Drive, Wilmington, NC 28411
Local realty services provided by:Better Homes and Gardens Real Estate Elliott Coastal Living
111 Marshfield Drive,Wilmington, NC 28411
$835,000
- 3 Beds
- 4 Baths
- 2,824 sq. ft.
- Single family
- Active
Listed by: gwen j hawley
Office: intracoastal realty corp
MLS#:100535458
Source:NC_CCAR
Price summary
- Price:$835,000
- Price per sq. ft.:$295.68
About this home
Beautiful high bluff lot overlooking tidal marsh in desirable neighborhood Scotts Hill Bluff. Enjoy the bird life, sunrises and the changes of the seasons of the seagrass. Lots of windows to bring the beautiful outdoors indoors, with oversize 47x14 deck perfect for entertaining. As you enter the spacious vaulted foyer and great room with fireplace you will immediately see the marsh front view. Spacious kitchen with creekfront breakfast area, white cabinets and granite counters. Formal dining with easy access from kitchen and great room. Downstairs master also creekfront with spacious bath, jacuzzi tub, walk-in shower and large walk-in closet. Fireplace are two sides to enjoy from master and great room. Office/hobby room on first floor convenient to master suite. Upstiars are two guest rooms with dormers, spacious shared hall bath. Walk in attic area off both bedrooms. Over the two-car garage is an oversized bonus room with full bath perfect for in-law quarters. Laundry room with washer and dryer, room for additional storage could be added. Wood flooring throughout the first level. Large lot with mature landscaping and plenty of off-street parking.
Contact an agent
Home facts
- Year built:1997
- Listing ID #:100535458
- Added:80 day(s) ago
- Updated:December 30, 2025 at 11:12 AM
Rooms and interior
- Bedrooms:3
- Total bathrooms:4
- Full bathrooms:4
- Living area:2,824 sq. ft.
Heating and cooling
- Cooling:Heat Pump
- Heating:Electric, Fireplace(s), Heat Pump, Heating
Structure and exterior
- Roof:Shingle
- Year built:1997
- Building area:2,824 sq. ft.
- Lot area:0.63 Acres
Schools
- High school:Topsail
- Middle school:Topsail
- Elementary school:South Topsail
Utilities
- Water:Water Connected
- Sewer:Sewer Connected
Finances and disclosures
- Price:$835,000
- Price per sq. ft.:$295.68
New listings near 111 Marshfield Drive
- New
 $960,000Active4 beds 4 baths2,692 sq. ft.
$960,000Active4 beds 4 baths2,692 sq. ft.8277 Winding Creek Circle, Wilmington, NC 28411
MLS# 100546830Listed by: COLDWELL BANKER SEA COAST ADVANTAGE-CB  $743,005Pending4 beds 5 baths3,390 sq. ft.
$743,005Pending4 beds 5 baths3,390 sq. ft.1028 Doe Place, Wilmington, NC 28409
MLS# 100546795Listed by: HHHUNT HOMES WILMINGTON LLC $682,305Pending4 beds 4 baths2,813 sq. ft.
$682,305Pending4 beds 4 baths2,813 sq. ft.1024 Doe Place, Wilmington, NC 28409
MLS# 100546799Listed by: HHHUNT HOMES WILMINGTON LLC $633,825Pending3 beds 4 baths2,742 sq. ft.
$633,825Pending3 beds 4 baths2,742 sq. ft.1020 Doe Place, Wilmington, NC 28409
MLS# 100546809Listed by: HHHUNT HOMES WILMINGTON LLC $434,590Pending4 beds 3 baths2,362 sq. ft.
$434,590Pending4 beds 3 baths2,362 sq. ft.108 Brogdon Street #Lot 23, Wilmington, NC 28411
MLS# 100546777Listed by: D.R. HORTON, INC- New
 $320,000Active3 beds 2 baths1,189 sq. ft.
$320,000Active3 beds 2 baths1,189 sq. ft.403 Westridge Court, Wilmington, NC 28411
MLS# 100546767Listed by: REAL BROKER LLC - New
 $289,000Active2 beds 2 baths1,600 sq. ft.
$289,000Active2 beds 2 baths1,600 sq. ft.811 Seabury Court, Wilmington, NC 28403
MLS# 100546761Listed by: RE/MAX ESSENTIAL - New
 $375,000Active3 beds 3 baths1,733 sq. ft.
$375,000Active3 beds 3 baths1,733 sq. ft.1810 Jumpin Run Drive, Wilmington, NC 28403
MLS# 100546744Listed by: COLDWELL BANKER SEA COAST ADVANTAGE  $499,000Pending3 beds 2 baths2,228 sq. ft.
$499,000Pending3 beds 2 baths2,228 sq. ft.751 Tuscan Way, Wilmington, NC 28411
MLS# 100546730Listed by: KELLER WILLIAMS INNOVATE-WILMINGTON- New
 $380,000Active1 beds 1 baths585 sq. ft.
$380,000Active1 beds 1 baths585 sq. ft.215 S Water Street #Ste 102, Wilmington, NC 28401
MLS# 100546733Listed by: ESSENTIAL RENTAL MANAGEMENT COMPANY
