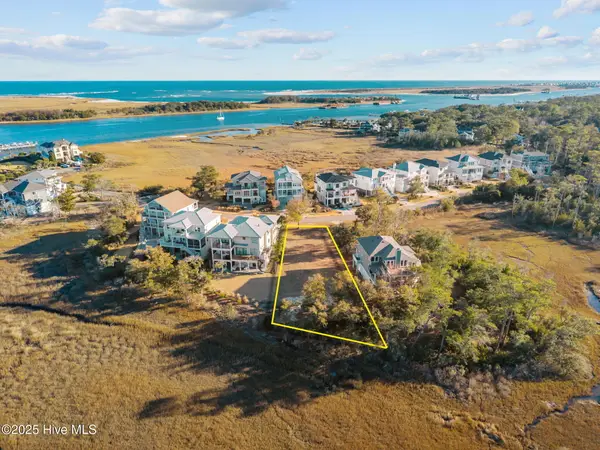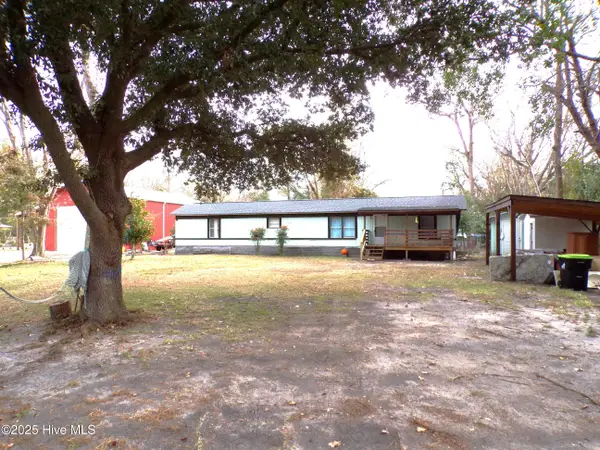1112 Sheffield Court, Wilmington, NC 28411
Local realty services provided by:Better Homes and Gardens Real Estate Lifestyle Property Partners
1112 Sheffield Court,Wilmington, NC 28411
$495,000
- 3 Beds
- 2 Baths
- 2,081 sq. ft.
- Single family
- Pending
Listed by: patrick p tinney
Office: re/max essential
MLS#:100540072
Source:NC_CCAR
Price summary
- Price:$495,000
- Price per sq. ft.:$237.87
About this home
Welcome to this beautiful brick home nestled at the end of a peaceful cul-de-sac, quality built by Phil Christmas. Thoughtfully designed and impeccably maintained, this 3-bedroom residence with a finished room over the garage offers a wonderful blend of craftsmanship, comfort, and modern updates.
Inside, you'll find gorgeous maple hardwood floors throughout the foyer, great room, kitchen, dining, and halls, accented by chair rail, crown molding, and plantation shutters on front-facing windows. The great room features a cozy gas fireplace with blower and custom built-ins, while the study or third bedroom also includes built-in cabinetry perfect for work or hobbies.
The kitchen is well-appointed with a 5-stage reverse osmosis water filter, whole-house self-cleaning charcoal filtration system, and new dishwasher and microwave (2025). The primary suite offers two spacious walk-in closets, providing excellent storage.
Recent upgrades include a brand-new multi-zone HVAC system (2025) with a 10-year transferable warranty, WiFi-enabled thermostats, and a WiFi-enabled garage door opener. A Generac automatic standby generator (2019) provides up to 8 days of backup power, ensuring peace of mind in any season.
Enjoy the outdoors on the Trex deck, perfect for relaxing or entertaining, and take advantage of the two-car garage featuring high ceilings and an epoxy floor with clear coat.
This home showcases true pride of ownership, combining quality construction, elegant details, and modern conveniences—a rare find in the Wilmington area!
Contact an agent
Home facts
- Year built:2007
- Listing ID #:100540072
- Added:44 day(s) ago
- Updated:December 22, 2025 at 08:42 AM
Rooms and interior
- Bedrooms:3
- Total bathrooms:2
- Full bathrooms:2
- Living area:2,081 sq. ft.
Heating and cooling
- Cooling:Central Air
- Heating:Electric, Heat Pump, Heating
Structure and exterior
- Roof:Architectural Shingle
- Year built:2007
- Building area:2,081 sq. ft.
- Lot area:0.41 Acres
Schools
- High school:Laney
- Middle school:Trask
- Elementary school:Murrayville
Utilities
- Water:County Water, Water Connected
- Sewer:Sewer Connected
Finances and disclosures
- Price:$495,000
- Price per sq. ft.:$237.87
New listings near 1112 Sheffield Court
- New
 $215,000Active0.25 Acres
$215,000Active0.25 Acres603 Belhaven Drive, Wilmington, NC 28411
MLS# 100546268Listed by: A NON MEMBER - New
 $124,900Active-- beds -- baths
$124,900Active-- beds -- baths2606 Robeson Street, Wilmington, NC 28405
MLS# 100546244Listed by: COLLECTIVE REALTY LLC - New
 $335,000Active2 beds 2 baths1,536 sq. ft.
$335,000Active2 beds 2 baths1,536 sq. ft.15 Laurel Drive, Wilmington, NC 28405
MLS# 100546242Listed by: COLDWELL BANKER SEA COAST ADVANTAGE - New
 $496,000Active3 beds 3 baths1,875 sq. ft.
$496,000Active3 beds 3 baths1,875 sq. ft.7106 Haven Way, Wilmington, NC 28411
MLS# 100546237Listed by: COTTON PROPERTY MANAGEMENT - New
 $897,500Active0.39 Acres
$897,500Active0.39 Acres1347 Tidalwalk Drive, Wilmington, NC 28409
MLS# 100546200Listed by: PALM REALTY, INC. - New
 $590,245Active2 beds 3 baths1,149 sq. ft.
$590,245Active2 beds 3 baths1,149 sq. ft.14 Grace Street #1011, Wilmington, NC 28401
MLS# 100546094Listed by: INTRACOASTAL REALTY CORPORATION - New
 $449,900Active3 beds 2 baths1,674 sq. ft.
$449,900Active3 beds 2 baths1,674 sq. ft.5413 Whaler Way, Wilmington, NC 28409
MLS# 100546133Listed by: INTRACOASTAL REALTY CORP - New
 $229,000Active2 beds 2 baths744 sq. ft.
$229,000Active2 beds 2 baths744 sq. ft.5901 Misty Morning Lane, Wilmington, NC 28409
MLS# 100546190Listed by: CARDOSO & COMPANY - New
 $329,000Active2 beds 2 baths1,289 sq. ft.
$329,000Active2 beds 2 baths1,289 sq. ft.207 Saint Luke Court, Wilmington, NC 28409
MLS# 100546110Listed by: KELLER WILLIAMS INNOVATE-WILMINGTON - New
 $220,000Active3 beds 2 baths1,335 sq. ft.
$220,000Active3 beds 2 baths1,335 sq. ft.908 Litchfield Way #C, Wilmington, NC 28405
MLS# 100546149Listed by: CAPE COTTAGES REALTY LLC
