1117 Futch Creek Road, Wilmington, NC 28411
Local realty services provided by:Better Homes and Gardens Real Estate Lifestyle Property Partners
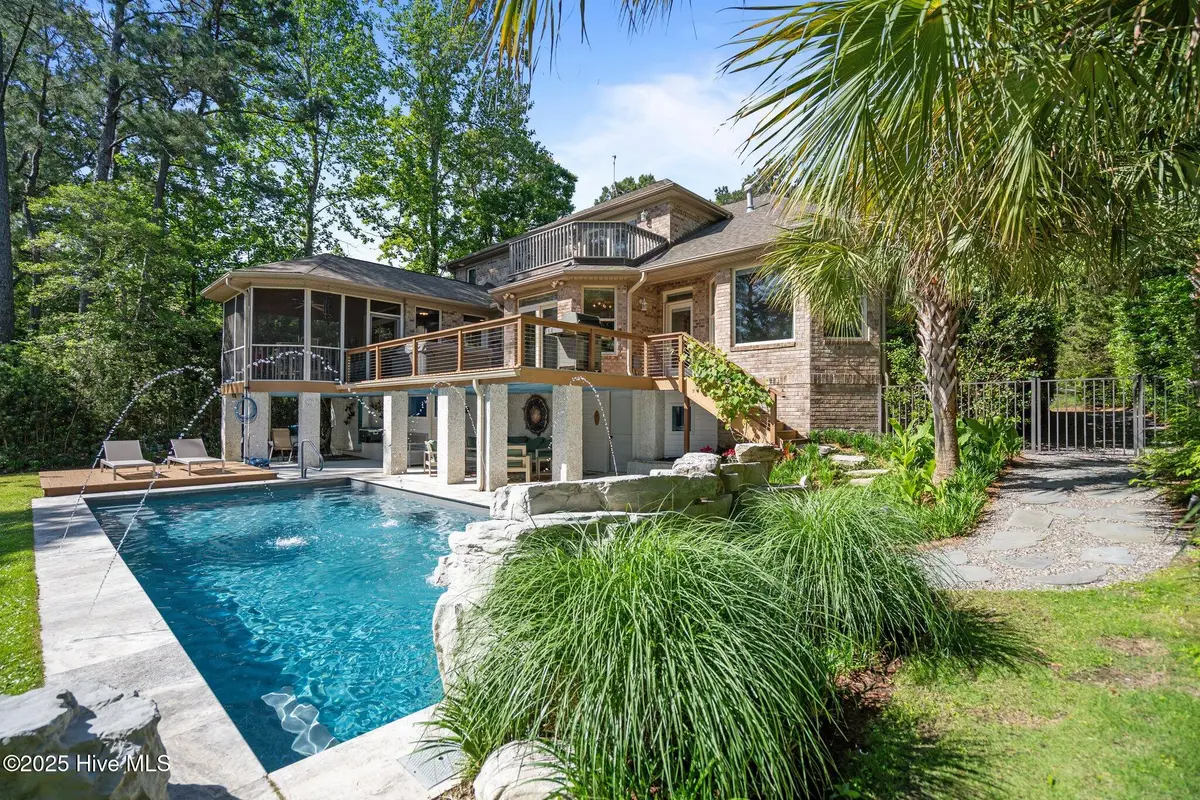
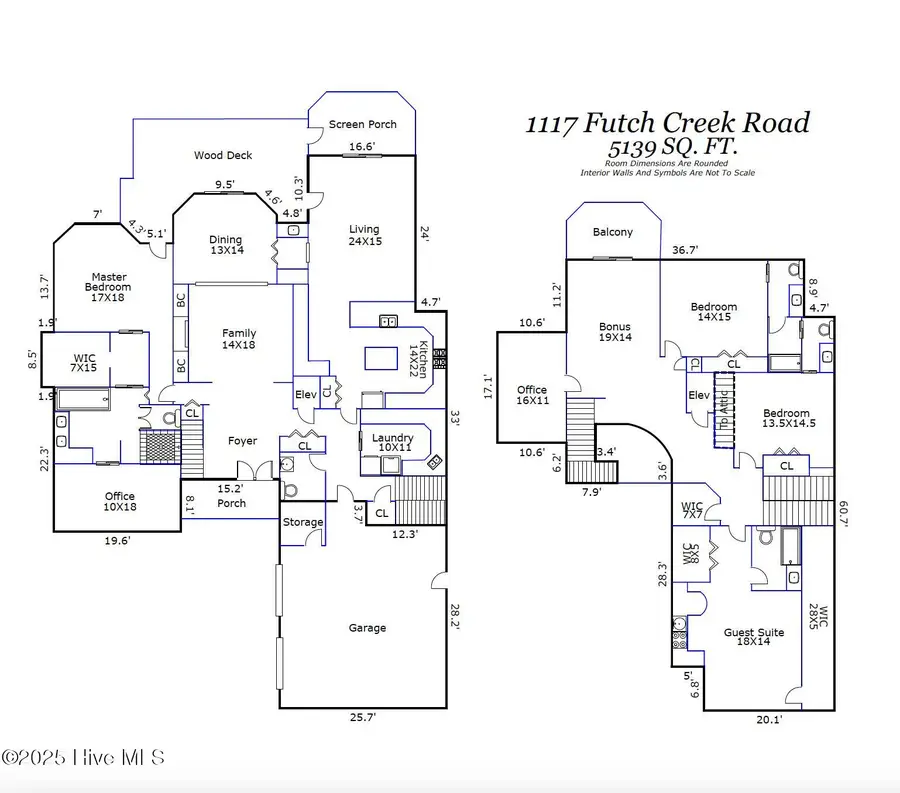
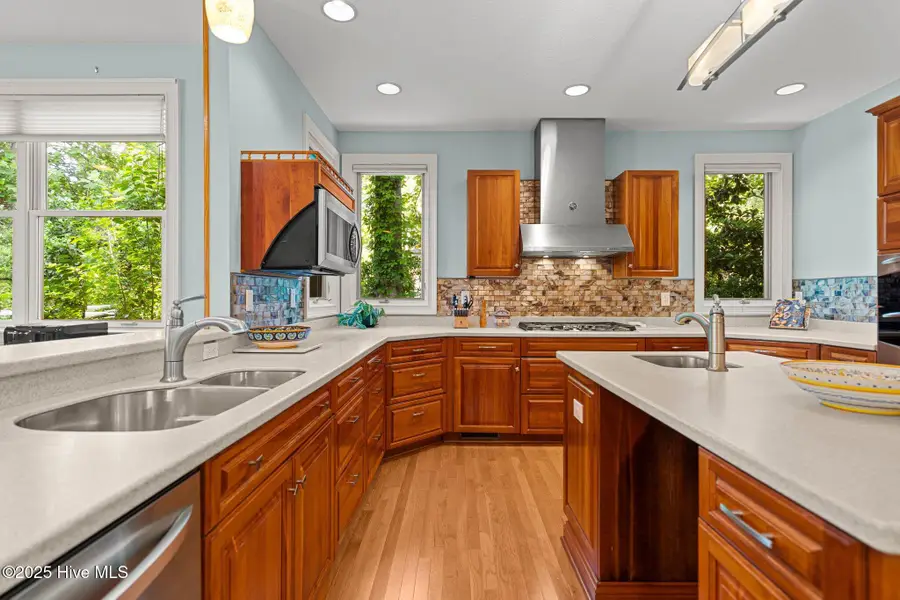
1117 Futch Creek Road,Wilmington, NC 28411
$1,399,000
- 4 Beds
- 5 Baths
- 5,139 sq. ft.
- Single family
- Pending
Listed by:jeff lesley
Office:century 21 vanguard
MLS#:100495441
Source:NC_CCAR
Price summary
- Price:$1,399,000
- Price per sq. ft.:$272.23
About this home
Set on .72 acres of private, pristine creekfront, this exceptional home offers breathtaking Futch Creek views, a heated saltwater pool, & direct access for kayaking. Spanning 5,139 sq ft, the home features multiple bedrooms, 3 full baths, 2 half baths, 2 offices, and a spacious bonus suite with a built-in kitchenette. Step into a grand foyer w/ hardwood floors leading to a formal living room w/ custom built-ins & a gas fireplace. The formal dining room showcases breathtaking water views & opens to the deck. The chef's kitchen boasts expansive rich cherry cabinetry, dual sinks, a large island w/ prep sink, newer high-end appliances including a Sub-Zero fridge, gas cooktop, double ovens, & an expansive butler's pantry w/ additional prep sink. The breakfast nook flows into the cozy family room & screened porch, offering incredible water views. A spacious first-floor primary suite is a serene retreat w/ vaulted ceilings, a bay window seat, private deck access, & a luxurious en suite w/ dual vanities, soaking tub, walk-in tiled shower w/ dual shower heads & jet panel, & a large walk-in closet. A private office w/ a skylight is adjacent. Upstairs offers a family room w/ balcony access and sweeping water views, two rooms with a Jack-and-Jill bath, and a second skylit office. The oversized bonus suite includes a kitchenette, private bath, and two large closets.Outdoor living shines w/ a large screened porch, updated waterproof Trex deck and cable railing (2023) to maximize gorgeous waterfront views, hot tub, & a resort-style saltwater pool w/ jumping rocks, waterfall, & an open-air cabana w/ full bath. Lush landscaping & palm trees enhance privacy. Additional features: 2-car garage, long driveway, irrigation system, whole house generator, newer roof (2020), HVAC (2022), and water heater (2022). Launch a motorized kayak from your backyard or use the community boat ramp just 1 mile away. Nature and luxury meet here-schedule your private tour today!
Contact an agent
Home facts
- Year built:1999
- Listing Id #:100495441
- Added:147 day(s) ago
- Updated:August 06, 2025 at 04:44 PM
Rooms and interior
- Bedrooms:4
- Total bathrooms:5
- Full bathrooms:3
- Half bathrooms:2
- Living area:5,139 sq. ft.
Heating and cooling
- Cooling:Central Air, Wall/Window Unit(s)
- Heating:Electric, Forced Air, Heat Pump, Heating, Propane
Structure and exterior
- Roof:Shingle
- Year built:1999
- Building area:5,139 sq. ft.
- Lot area:0.72 Acres
Schools
- High school:Laney
- Middle school:Holly Shelter
- Elementary school:Porters Neck
Utilities
- Water:Well
Finances and disclosures
- Price:$1,399,000
- Price per sq. ft.:$272.23
- Tax amount:$4,368 (2024)
New listings near 1117 Futch Creek Road
- New
 $453,000Active4 beds 2 baths1,800 sq. ft.
$453,000Active4 beds 2 baths1,800 sq. ft.9070 Saint George Road, Wilmington, NC 28411
MLS# 100525000Listed by: INTRACOASTAL REALTY CORP - New
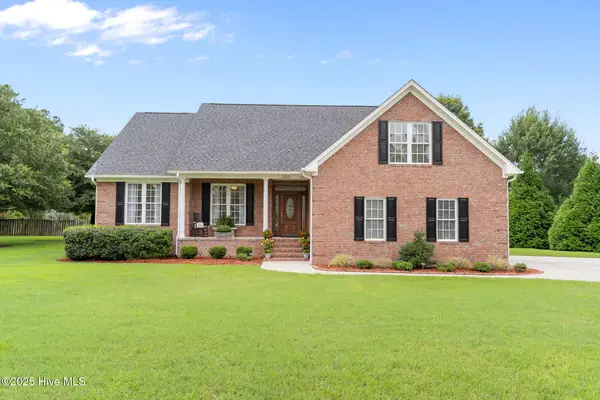 $579,000Active3 beds 2 baths2,375 sq. ft.
$579,000Active3 beds 2 baths2,375 sq. ft.350 Lafayette Street, Wilmington, NC 28411
MLS# 100525004Listed by: INTRACOASTAL REALTY CORP. - New
 $1,200,000Active4 beds 5 baths3,325 sq. ft.
$1,200,000Active4 beds 5 baths3,325 sq. ft.3217 Sunset Bend Court #144, Wilmington, NC 28409
MLS# 100525007Listed by: FONVILLE MORISEY & BAREFOOT - New
 $299,900Active3 beds 3 baths1,449 sq. ft.
$299,900Active3 beds 3 baths1,449 sq. ft.4540 Exuma Lane, Wilmington, NC 28412
MLS# 100525009Listed by: COLDWELL BANKER SEA COAST ADVANTAGE - New
 $300,000Active3 beds 2 baths1,124 sq. ft.
$300,000Active3 beds 2 baths1,124 sq. ft.2805 Valor Drive, Wilmington, NC 28411
MLS# 100525015Listed by: INTRACOASTAL REALTY CORP - New
 $300,000Active3 beds 1 baths1,308 sq. ft.
$300,000Active3 beds 1 baths1,308 sq. ft.2040 Jefferson Street, Wilmington, NC 28401
MLS# 100524976Listed by: EXP REALTY - New
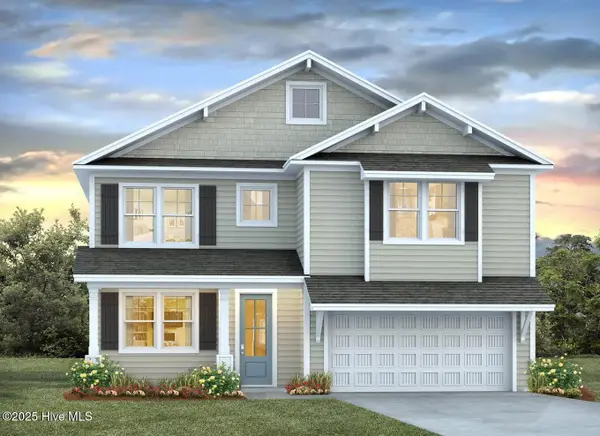 $520,290Active5 beds 4 baths3,022 sq. ft.
$520,290Active5 beds 4 baths3,022 sq. ft.68 Legare Street #Lot 176, Wilmington, NC 28411
MLS# 100524978Listed by: D.R. HORTON, INC - New
 $250,000Active2 beds 2 baths1,175 sq. ft.
$250,000Active2 beds 2 baths1,175 sq. ft.1314 Queen Street, Wilmington, NC 28401
MLS# 100524960Listed by: G. FLOWERS REALTY - New
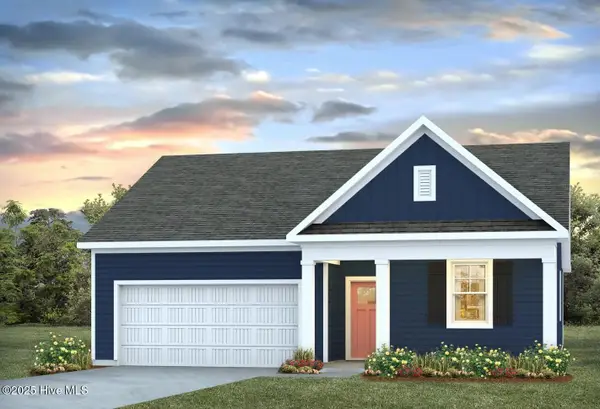 $437,490Active4 beds 2 baths1,774 sq. ft.
$437,490Active4 beds 2 baths1,774 sq. ft.110 Legare Street #Lot 214, Wilmington, NC 28411
MLS# 100524970Listed by: D.R. HORTON, INC - Open Sat, 11am to 1pmNew
 $389,000Active3 beds 4 baths2,082 sq. ft.
$389,000Active3 beds 4 baths2,082 sq. ft.134 S 29th Street, Wilmington, NC 28403
MLS# 100524925Listed by: INTRACOASTAL REALTY CORPORATION
