1120 Upper Reach Drive, Wilmington, NC 28409
Local realty services provided by:Better Homes and Gardens Real Estate Lifestyle Property Partners
1120 Upper Reach Drive,Wilmington, NC 28409
$620,000
- 4 Beds
- 3 Baths
- 2,468 sq. ft.
- Single family
- Pending
Listed by:molly g tilyou
Office:nest realty
MLS#:100535194
Source:NC_CCAR
Price summary
- Price:$620,000
- Price per sq. ft.:$251.22
About this home
Welcome to the highly desirable neighborhood of Upper Reach, where charm meets convenience in the heart of midtown Wilmington. You'll instantly love the location, offering easy access to shopping, dining, local beach communities, and the scenic Masonboro Loop Trail. If schools are important to you, this home is ideally situated within the Masonboro Elementary and top-ranked Hoggard High School districts.
Perched high on a hill with a durable metal roof and tasteful paint inside and out, this beautifully updated Wilmington home blends character and comfort in every detail. Step inside to a cozy living room with a beautiful fireplace, elegant crown molding, and all-new light fixtures that create a warm, welcoming feel. The kitchen features freshly painted cabinets and flows easily into the main living spaces, perfect for everyday living or entertaining. Upstairs, the spacious primary suite and additional bedrooms offer privacy and comfort, while the renovated bathrooms showcase modern finishes and updated plumbing.
Outside, enjoy a stunning fenced-in backyard with professional landscaping and a screened-in porch that's perfect for relaxing on crisp fall evenings. With smooth ceilings, stylish updates throughout, and a serene setting off Masonboro Loop, 1120 Upper Reach is move-in ready and full of charm.
Contact an agent
Home facts
- Year built:1992
- Listing ID #:100535194
- Added:2 day(s) ago
- Updated:October 11, 2025 at 06:48 PM
Rooms and interior
- Bedrooms:4
- Total bathrooms:3
- Full bathrooms:2
- Half bathrooms:1
- Living area:2,468 sq. ft.
Heating and cooling
- Cooling:Central Air
- Heating:Electric, Heat Pump, Heating
Structure and exterior
- Roof:Metal
- Year built:1992
- Building area:2,468 sq. ft.
- Lot area:0.36 Acres
Schools
- High school:Hoggard
- Middle school:Roland Grise
- Elementary school:Masonboro Elementary
Utilities
- Water:Municipal Water Available, Water Connected
- Sewer:Sewer Connected
Finances and disclosures
- Price:$620,000
- Price per sq. ft.:$251.22
New listings near 1120 Upper Reach Drive
- New
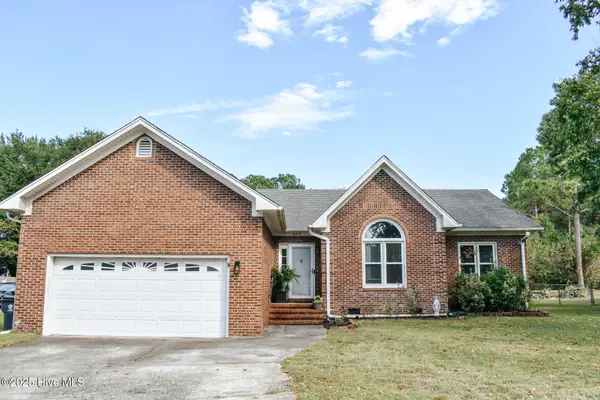 $429,800Active3 beds 2 baths1,419 sq. ft.
$429,800Active3 beds 2 baths1,419 sq. ft.606 Fitzgerald Drive, Wilmington, NC 28405
MLS# 100535717Listed by: CHOSEN REALTY OF NC - New
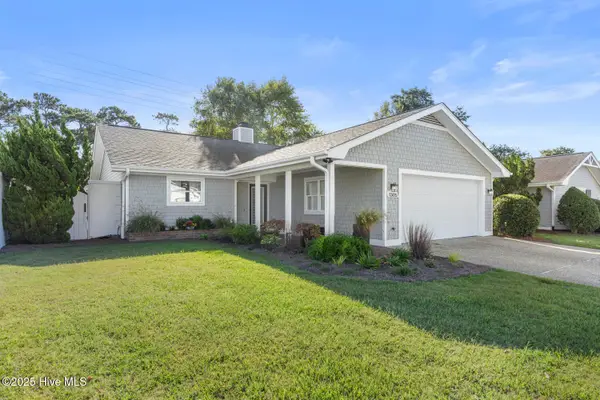 $625,000Active3 beds 3 baths1,771 sq. ft.
$625,000Active3 beds 3 baths1,771 sq. ft.1305 Portside Drive, Wilmington, NC 28405
MLS# 100535668Listed by: BROWN PROPERTIES OF NC, INC - New
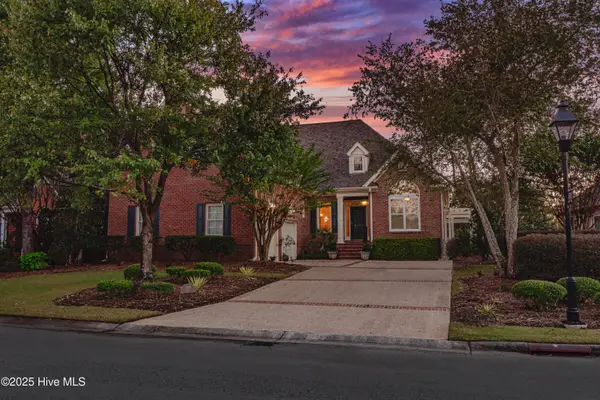 $979,000Active4 beds 4 baths3,794 sq. ft.
$979,000Active4 beds 4 baths3,794 sq. ft.2016 Kenilworth Lane, Wilmington, NC 28405
MLS# 100535642Listed by: INTRACOASTAL REALTY CORP - New
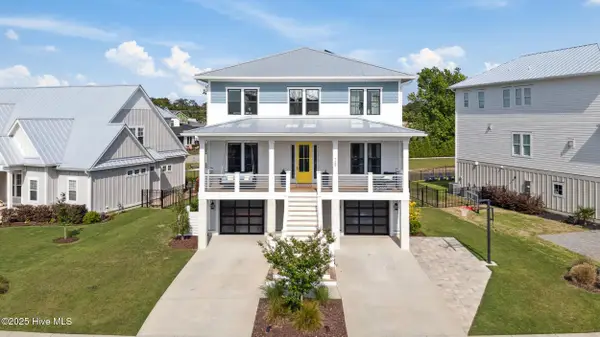 $1,367,000Active5 beds 4 baths3,743 sq. ft.
$1,367,000Active5 beds 4 baths3,743 sq. ft.729 Waterstone Drive, Wilmington, NC 28411
MLS# 100535644Listed by: NEST REALTY - New
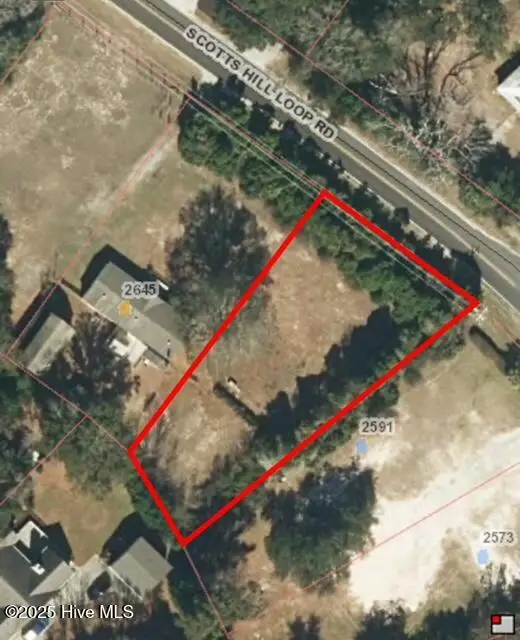 $650,000Active0.45 Acres
$650,000Active0.45 Acres6 Scotts Hill Loop Road, Wilmington, NC 28411
MLS# 100535587Listed by: COLDWELL BANKER SEA COAST ADVANTAGE-HAMPSTEAD - New
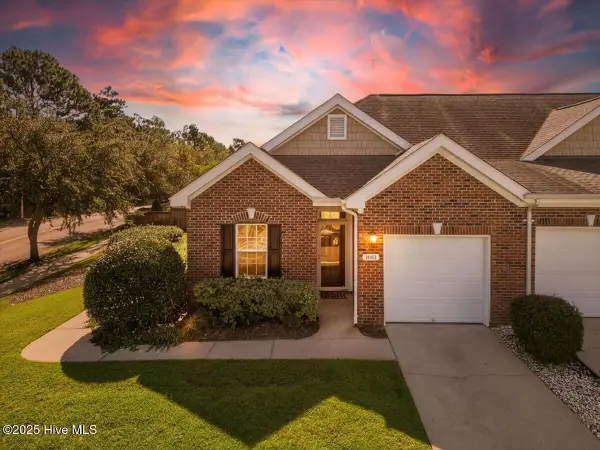 $334,000Active2 beds 3 baths1,252 sq. ft.
$334,000Active2 beds 3 baths1,252 sq. ft.1001 Avenshire Circle, Wilmington, NC 28412
MLS# 100535571Listed by: BERKSHIRE HATHAWAY HOMESERVICES CAROLINA PREMIER PROPERTIES - New
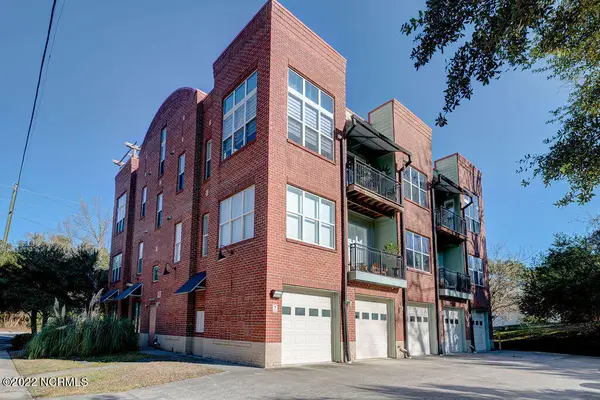 $199,000Active1 beds 1 baths316 sq. ft.
$199,000Active1 beds 1 baths316 sq. ft.2906 Market Street #Unit 202, Wilmington, NC 28403
MLS# 100535575Listed by: BLUECOAST REALTY CORPORATION - Open Sat, 10am to 12pmNew
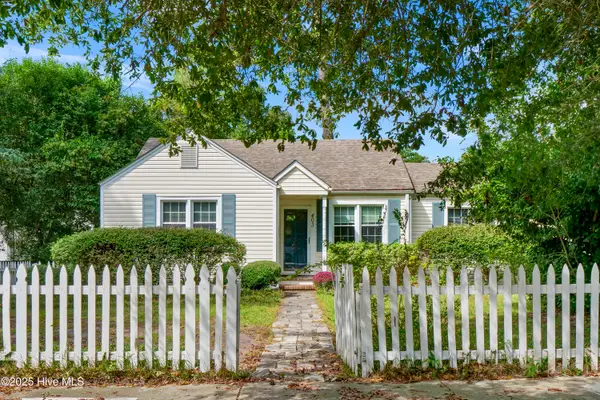 $389,900Active3 beds 2 baths1,174 sq. ft.
$389,900Active3 beds 2 baths1,174 sq. ft.403 Noble Street, Wilmington, NC 28405
MLS# 100535580Listed by: INTRACOASTAL REALTY CORP - New
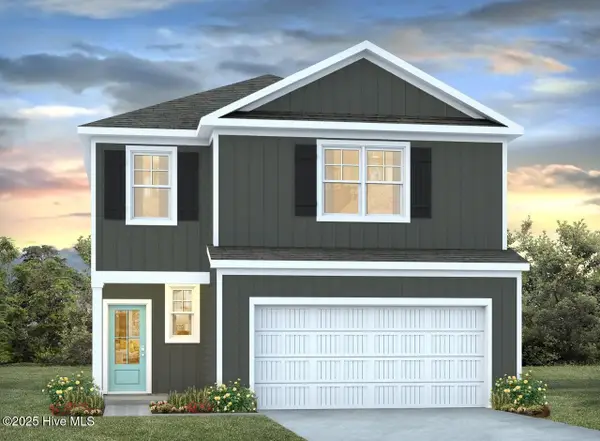 $413,190Active4 beds 3 baths2,203 sq. ft.
$413,190Active4 beds 3 baths2,203 sq. ft.48 Brogdon Street #Lot 28, Wilmington, NC 28411
MLS# 100535555Listed by: D.R. HORTON, INC - New
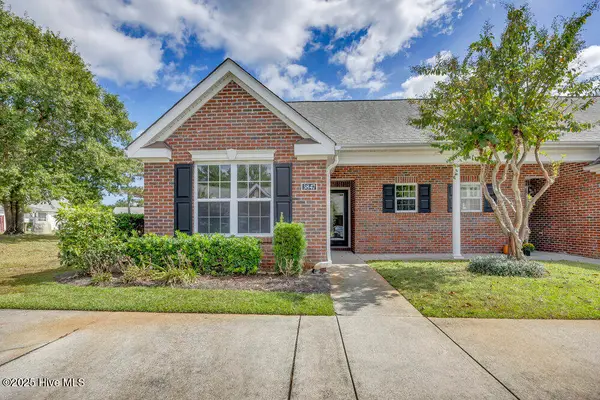 $230,000Active2 beds 2 baths893 sq. ft.
$230,000Active2 beds 2 baths893 sq. ft.3847 Merestone Drive, Wilmington, NC 28412
MLS# 100535514Listed by: INTRACOASTAL REALTY CORP
