113 Yorkshire Lane, Wilmington, NC 28409
Local realty services provided by:Better Homes and Gardens Real Estate Elliott Coastal Living
113 Yorkshire Lane,Wilmington, NC 28409
$575,000
- 3 Beds
- 3 Baths
- 2,116 sq. ft.
- Single family
- Pending
Listed by: christa c preville
Office: keller williams innovate-wilmington
MLS#:100538722
Source:NC_CCAR
Price summary
- Price:$575,000
- Price per sq. ft.:$271.74
About this home
Welcome home to timeless charm and easy coastal living. This beautifully maintained brick ranch sits on nearly half an acre in one of Wilmington's most convenient locations and offers space, comfort, and a layout that just feels right. Step inside and you'll be greeted by glowing hardwood floors, plantation shutters, and a soft, natural light that flows through the open living and dining spaces. The living room centers around a cozy gas-log fireplace, perfect for quiet evenings or laughter with friends. The kitchen blends style and function with crisp white cabinetry, quartz countertops, stainless appliances, and a gas range for the home chef. The spacious primary suite provides a calm retreat, complete with dual vanities, a soaking tub, a tiled walk-in shower, and a custom closet. Two additional bedrooms share a full bath, while the dedicated office and versatile flex room offer options for work, hobbies, or relaxation. Step out back and discover your private escape with an expansive deck, outdoor shower, and fire pit area surrounded by mature trees and fresh coastal air. An additional detached two-car garage with workshop space gives you room for projects, storage, and all your toys. With a roof less than 10yo, a tankless water heater, and an HVAC system under six years old, this home is as practical as it is beautiful. Located near midtown, Trails End Boat Ramp, and The Pointe at Barclay, you're minutes from shopping, dining, and Wilmington's stunning beaches. This is the kind of home that feels good the moment you walk in, the kind where life happens naturally and memories come easy.
Contact an agent
Home facts
- Year built:1966
- Listing ID #:100538722
- Added:49 day(s) ago
- Updated:December 18, 2025 at 08:48 AM
Rooms and interior
- Bedrooms:3
- Total bathrooms:3
- Full bathrooms:2
- Half bathrooms:1
- Living area:2,116 sq. ft.
Heating and cooling
- Cooling:Central Air, Heat Pump
- Heating:Electric, Fireplace(s), Heat Pump, Heating
Structure and exterior
- Roof:Shingle
- Year built:1966
- Building area:2,116 sq. ft.
- Lot area:0.45 Acres
Schools
- High school:Hoggard
- Middle school:Roland Grise
- Elementary school:Holly Tree
Utilities
- Water:Water Connected
- Sewer:Sewer Connected
Finances and disclosures
- Price:$575,000
- Price per sq. ft.:$271.74
New listings near 113 Yorkshire Lane
- New
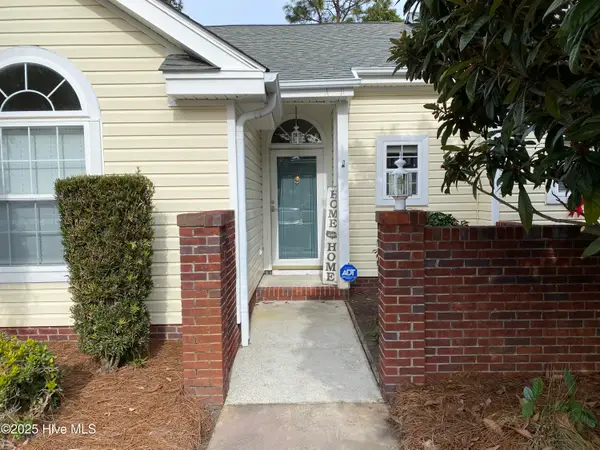 $299,000Active2 beds 2 baths1,005 sq. ft.
$299,000Active2 beds 2 baths1,005 sq. ft.3825 Mayfield Court, Wilmington, NC 28412
MLS# 100545875Listed by: KELLER WILLIAMS INNOVATE-WILMINGTON 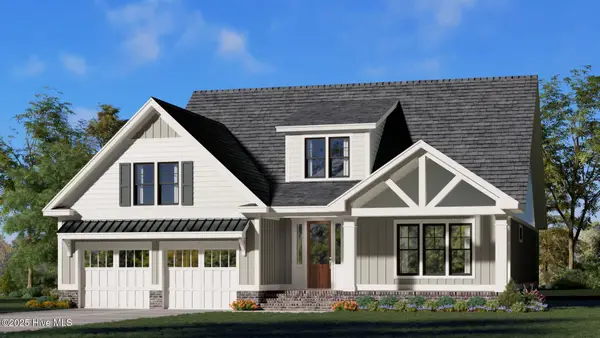 $868,085Pending4 beds 3 baths2,516 sq. ft.
$868,085Pending4 beds 3 baths2,516 sq. ft.512 Sancai Run, Wilmington, NC 28412
MLS# 100545802Listed by: COLDWELL BANKER SEA COAST ADVANTAGE- New
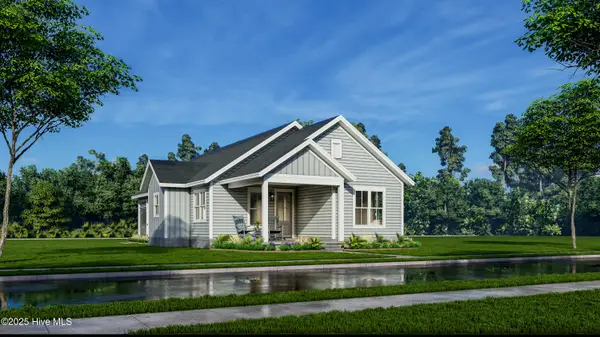 $511,765Active3 beds 2 baths1,603 sq. ft.
$511,765Active3 beds 2 baths1,603 sq. ft.5312 Sunfish Lane, Wilmington, NC 28412
MLS# 100545811Listed by: O'SHAUGHNESSY NEW HOMES LLC - New
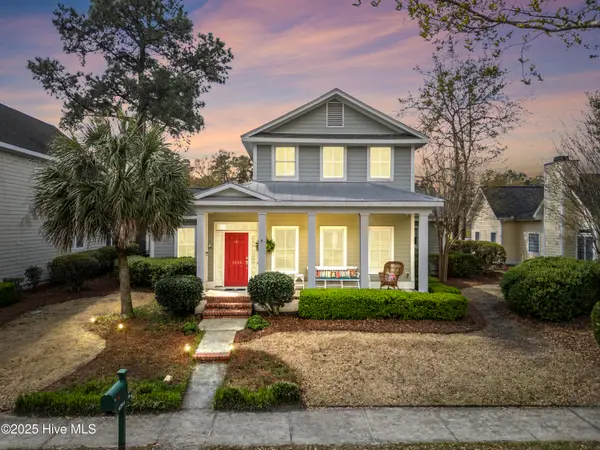 $615,000Active3 beds 3 baths2,643 sq. ft.
$615,000Active3 beds 3 baths2,643 sq. ft.4244 Pine Hollow Drive, Wilmington, NC 28412
MLS# 100545789Listed by: COLDWELL BANKER SEA COAST ADVANTAGE - New
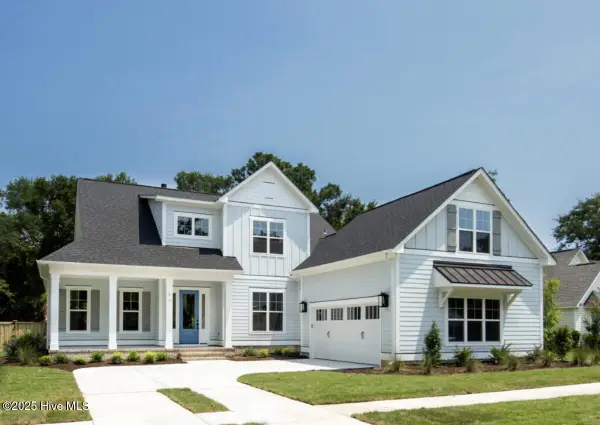 $1,180,000Active3 beds 5 baths3,350 sq. ft.
$1,180,000Active3 beds 5 baths3,350 sq. ft.4021 Dauntless Lane, Wilmington, NC 28412
MLS# 100545790Listed by: COLDWELL BANKER SEA COAST ADVANTAGE - New
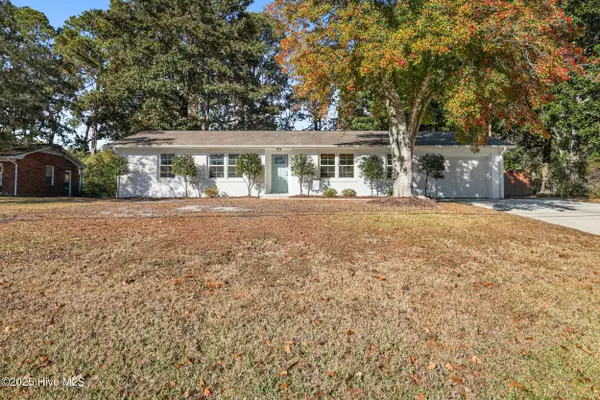 $444,000Active3 beds 2 baths1,411 sq. ft.
$444,000Active3 beds 2 baths1,411 sq. ft.124 Kelly Road, Wilmington, NC 28409
MLS# 100545776Listed by: NEST REALTY - New
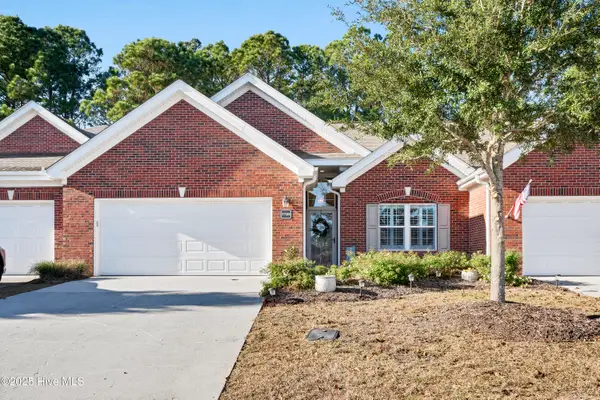 $410,000Active3 beds 2 baths1,621 sq. ft.
$410,000Active3 beds 2 baths1,621 sq. ft.7725 Marymount Drive, Wilmington, NC 28411
MLS# 100545756Listed by: INTRACOASTAL REALTY CORP - New
 $439,900Active4 beds 3 baths2,338 sq. ft.
$439,900Active4 beds 3 baths2,338 sq. ft.248 Tributary Circle, Wilmington, NC 28401
MLS# 100545719Listed by: RE/MAX ESSENTIAL - New
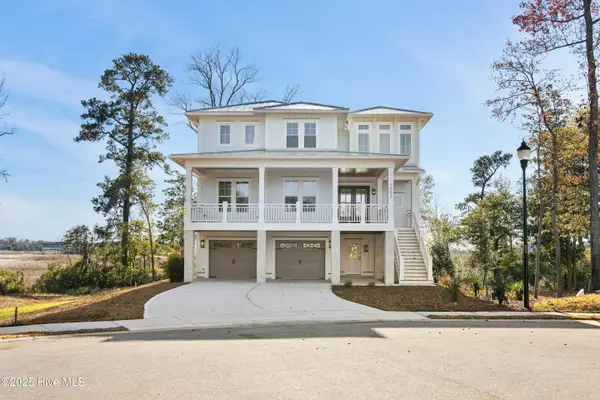 $1,695,000Active4 beds 5 baths4,426 sq. ft.
$1,695,000Active4 beds 5 baths4,426 sq. ft.1503 Riverview Terrace, Wilmington, NC 28401
MLS# 100545730Listed by: COLDWELL BANKER SEA COAST ADVANTAGE - Open Sat, 1 to 4pmNew
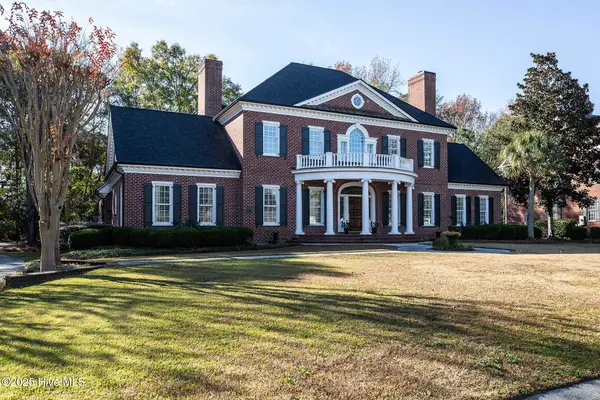 $1,375,000Active4 beds 6 baths5,139 sq. ft.
$1,375,000Active4 beds 6 baths5,139 sq. ft.208 Gatefield Drive, Wilmington, NC 28412
MLS# 100545737Listed by: COLDWELL BANKER SEA COAST ADVANTAGE-MIDTOWN
