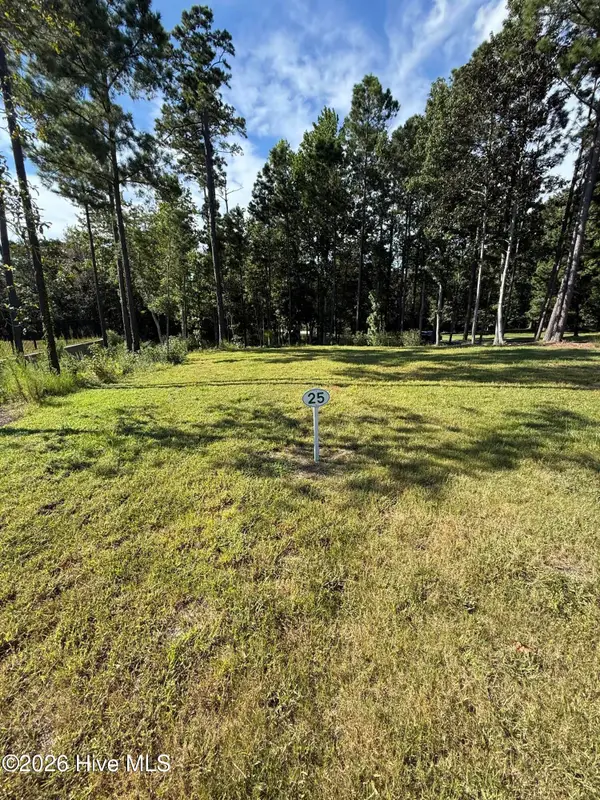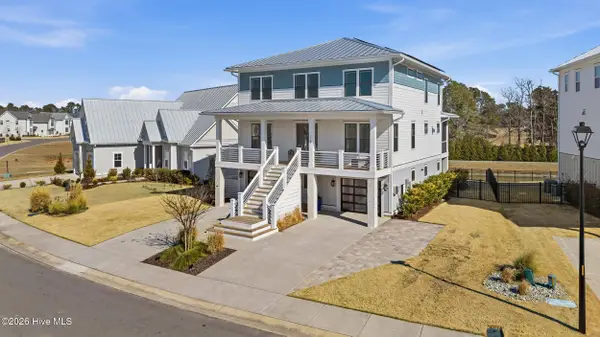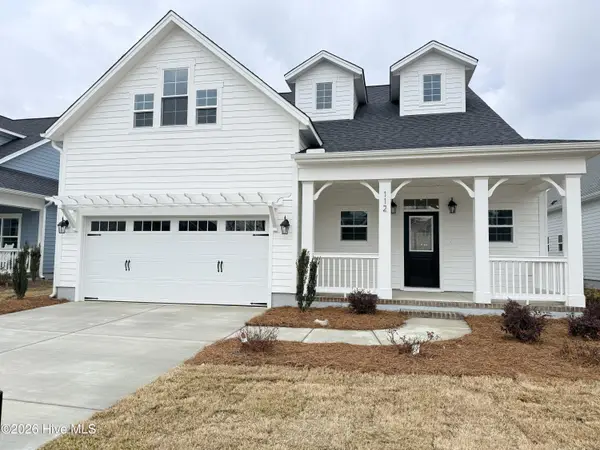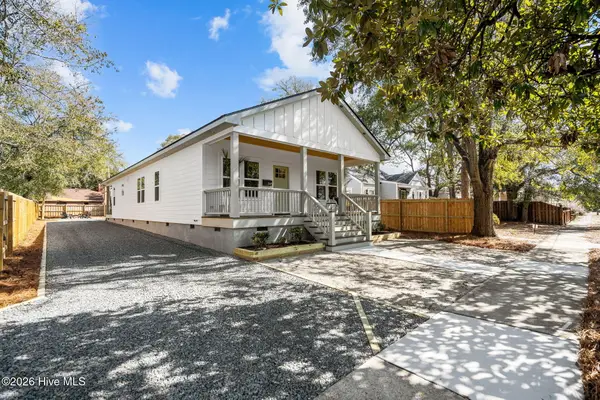1155 Groppo Cove, Wilmington, NC 28412
Local realty services provided by:Better Homes and Gardens Real Estate Lifestyle Property Partners
1155 Groppo Cove,Wilmington, NC 28412
$605,000
- 4 Beds
- 3 Baths
- 2,602 sq. ft.
- Single family
- Active
Listed by: jerry o bailey
Office: masonboro realty, inc.
MLS#:100538181
Source:NC_CCAR
Price summary
- Price:$605,000
- Price per sq. ft.:$232.51
About this home
Presenting for your purchase, an immaculate, move in ready and hard to find 4 bedroom, 3 bathroom, 2 car garage brick patio home located in the beautiful Fairfield Park community. Some of the highlights of the home include an open floor plan with approximately 2,602 square feet of living space and located on a quiet cul-de-sac lot. Additional features of the home include an enclosed sunroom porch with lots of windows, hardwood floors throughout, high ceilings, walk in shower in master bath, walk in closet in master bedroom, lighted trey ceiling in master bedroom, ceiling fans throughout, palladium window in front guest bedroom, gas log fireplace, dining area with lighted trey ceiling, walk in pantry, kitchen island, storage underneath bar, laundry room with cabinet storage, covered entryway with ceramic tile, gutter leaf filters, 3M energy film on windows, and much, much more. FROG features a full bedroom or home office with full bathroom and extra storage area. Upgrades to the property include new shingles in 2018, new dishwasher in 2025, new dryer in 2025, new sinks and chair height toilets in both downstairs bathrooms in 2025, all new patio pavers, new carpet in guest bedrooms in 2025, and new HVAC in 2017. Garage features rinsing sink, side utility door, storage, and irrigation system control. Washer, dryer, window treatments, and refrigerator convey with the property. Fairfield Park features lots of sidewalks plus a community pool and clubhouse as well as pickleball court. The community is conveniently located near the Pointe at Barclay shopping center featuring restaurants and movie theater as well as the growing medical center district. Area beaches and downtown Wilmington are just a short drive away.
Contact an agent
Home facts
- Year built:2004
- Listing ID #:100538181
- Added:109 day(s) ago
- Updated:February 13, 2026 at 11:20 AM
Rooms and interior
- Bedrooms:4
- Total bathrooms:3
- Full bathrooms:3
- Living area:2,602 sq. ft.
Heating and cooling
- Cooling:Central Air
- Heating:Electric, Heat Pump, Heating
Structure and exterior
- Roof:Architectural Shingle
- Year built:2004
- Building area:2,602 sq. ft.
- Lot area:0.22 Acres
Schools
- High school:Ashley
- Middle school:Williston
- Elementary school:Pine Valley
Utilities
- Water:Water Connected
- Sewer:Sewer Connected
Finances and disclosures
- Price:$605,000
- Price per sq. ft.:$232.51
New listings near 1155 Groppo Cove
- New
 $275,000Active2 beds 2 baths1,330 sq. ft.
$275,000Active2 beds 2 baths1,330 sq. ft.3902 Botsford Court #Unit 204, Wilmington, NC 28412
MLS# 100554334Listed by: KELLER WILLIAMS INNOVATE-WILMINGTON - New
 $325,000Active3 beds 2 baths1,374 sq. ft.
$325,000Active3 beds 2 baths1,374 sq. ft.2441 Jefferson Street, Wilmington, NC 28401
MLS# 100554317Listed by: BLUECOAST REALTY CORPORATION - New
 $519,000Active4 beds 4 baths2,722 sq. ft.
$519,000Active4 beds 4 baths2,722 sq. ft.3516 Whispering Pines Court, Wilmington, NC 28409
MLS# 100554037Listed by: FATHOM REALTY NC LLC  $442,500Pending1.21 Acres
$442,500Pending1.21 Acres702 Helmsdale Drive, Wilmington, NC 28405
MLS# 100553995Listed by: THE AGENCY CHARLOTTE- Open Sat, 10am to 12pmNew
 $554,900Active5 beds 3 baths2,747 sq. ft.
$554,900Active5 beds 3 baths2,747 sq. ft.7830 Champlain Drive, Wilmington, NC 28412
MLS# 100553968Listed by: BERKSHIRE HATHAWAY HOMESERVICES CAROLINA PREMIER PROPERTIES - Open Sat, 12 to 2pmNew
 $1,350,000Active6 beds 4 baths3,743 sq. ft.
$1,350,000Active6 beds 4 baths3,743 sq. ft.729 Waterstone Drive, Wilmington, NC 28411
MLS# 100553970Listed by: NEST REALTY - New
 $538,900Active3 beds 4 baths2,494 sq. ft.
$538,900Active3 beds 4 baths2,494 sq. ft.112 Flat Clam Drive, Wilmington, NC 28401
MLS# 100553977Listed by: CLARK FAMILY REALTY - New
 $1,199,900Active4 beds 4 baths2,796 sq. ft.
$1,199,900Active4 beds 4 baths2,796 sq. ft.1806 Glen Eagles Lane, Wilmington, NC 28405
MLS# 100553982Listed by: BERKSHIRE HATHAWAY HOMESERVICES CAROLINA PREMIER PROPERTIES - New
 $484,900Active3 beds 2 baths1,921 sq. ft.
$484,900Active3 beds 2 baths1,921 sq. ft.113 Flat Clam Drive, Wilmington, NC 28401
MLS# 100554004Listed by: CLARK FAMILY REALTY - New
 $449,900Active3 beds 3 baths1,723 sq. ft.
$449,900Active3 beds 3 baths1,723 sq. ft.2149 Washington Street, Wilmington, NC 28401
MLS# 100553901Listed by: CENTURY 21 VANGUARD

