1212 Trisail Terrace, Wilmington, NC 28412
Local realty services provided by:Better Homes and Gardens Real Estate Lifestyle Property Partners
Listed by: living by the coast realty group, jeff j domin
Office: re/max executive
MLS#:100537775
Source:NC_CCAR
Price summary
- Price:$609,000
- Price per sq. ft.:$261.37
About this home
Welcome to the highly sought-after community of Riverlights!
Perfectly situated just minutes from vibrant downtown Wilmington and less than 20 minutes from the beautiful shores of Carolina Beach, this premier neighborhood offers one of the most convenient and desirable locations in the area.
This brand-new home, completed in 2025 and never before occupied, is available for immediate move-in. Featuring the popular Gates floor plan, this residence showcases a spacious and open layout designed for modern living. The gourmet kitchen is beautifully appointed with an expansive island, abundant counter space, and a large walk-in pantry—perfect for both everyday cooking and entertaining guests.
The first floor includes a versatile office or guest room along with a luxurious primary suite featuring a spa-inspired ensuite bath. Upstairs, you'll find two generously sized bedrooms, each with walk-in closets, a full bath, and a versatile loft area ideal for a media room, playroom, or additional living space.
Residents of Riverlights enjoy an impressive array of amenities, including a resort-style pool, fitness center, clubhouse, large dog park, and golf cart-friendly streets. You'll also find several on-site restaurants and scenic walking trails that highlight the community's active and welcoming lifestyle.
Why wait months for new construction when you can move into this brand-new 2025 home today? Schedule your private showing and discover all that Riverlights has to offer!
Contact an agent
Home facts
- Year built:2025
- Listing ID #:100537775
- Added:56 day(s) ago
- Updated:December 19, 2025 at 12:00 PM
Rooms and interior
- Bedrooms:3
- Total bathrooms:3
- Full bathrooms:3
- Living area:2,330 sq. ft.
Heating and cooling
- Cooling:Central Air
- Heating:Electric, Heat Pump, Heating
Structure and exterior
- Roof:Architectural Shingle
- Year built:2025
- Building area:2,330 sq. ft.
- Lot area:0.18 Acres
Schools
- High school:New Hanover
- Middle school:Myrtle Grove
- Elementary school:Williams
Utilities
- Water:Community Water Available
Finances and disclosures
- Price:$609,000
- Price per sq. ft.:$261.37
New listings near 1212 Trisail Terrace
- New
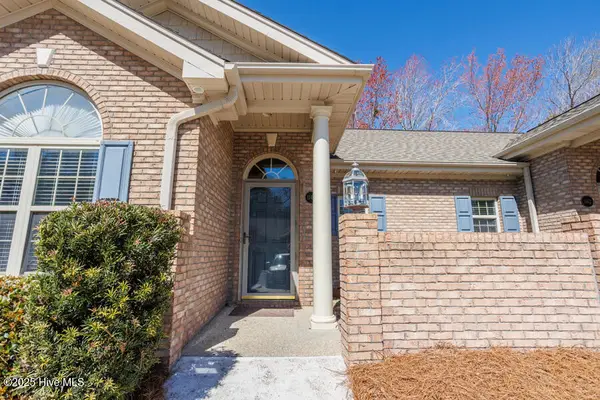 $349,000Active2 beds 2 baths1,164 sq. ft.
$349,000Active2 beds 2 baths1,164 sq. ft.1144 Island Cove, Wilmington, NC 28412
MLS# 100546033Listed by: KELLER WILLIAMS INNOVATE-WILMINGTON - New
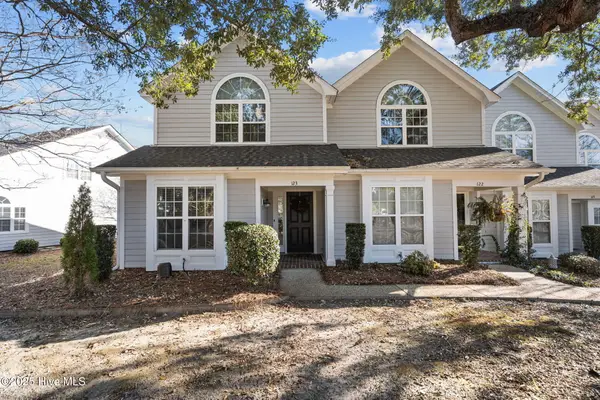 $425,000Active3 beds 2 baths1,251 sq. ft.
$425,000Active3 beds 2 baths1,251 sq. ft.6211 Wrightsville Avenue #Apt 123, Wilmington, NC 28403
MLS# 100546040Listed by: BLUECOAST REALTY CORPORATION - New
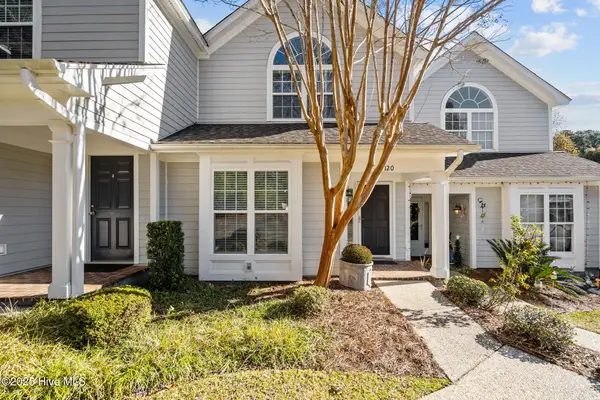 $409,000Active2 beds 2 baths1,251 sq. ft.
$409,000Active2 beds 2 baths1,251 sq. ft.6211 Wrightsville Avenue #Apt 120, Wilmington, NC 28403
MLS# 100546041Listed by: BLUECOAST REALTY CORPORATION - New
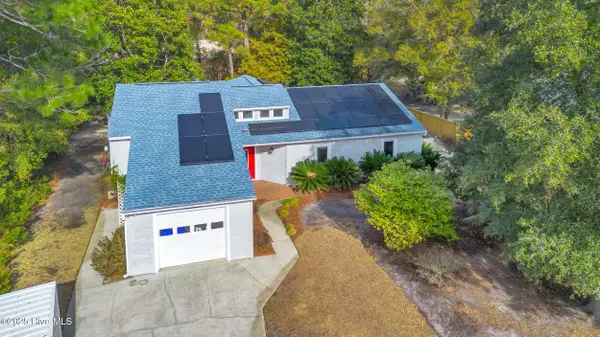 $425,000Active3 beds 2 baths2,043 sq. ft.
$425,000Active3 beds 2 baths2,043 sq. ft.608 The Cape Boulevard, Wilmington, NC 28412
MLS# 100546035Listed by: NEST REALTY - New
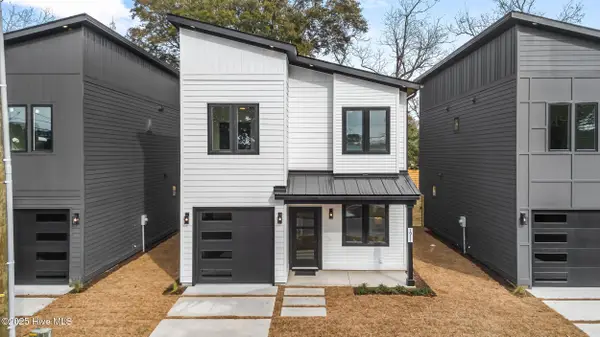 $549,000Active3 beds 3 baths1,607 sq. ft.
$549,000Active3 beds 3 baths1,607 sq. ft.1911 Lingo Street, Wilmington, NC 28403
MLS# 100546025Listed by: RE/MAX ESSENTIAL - New
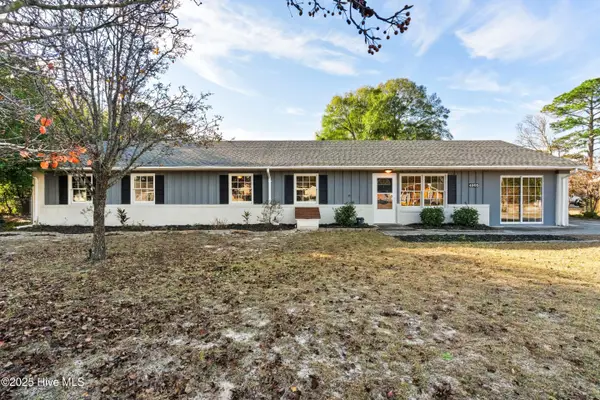 $349,000Active4 beds 3 baths2,008 sq. ft.
$349,000Active4 beds 3 baths2,008 sq. ft.4905 Tupelo Drive, Wilmington, NC 28411
MLS# 100546028Listed by: COLDWELL BANKER SEA COAST ADVANTAGE - New
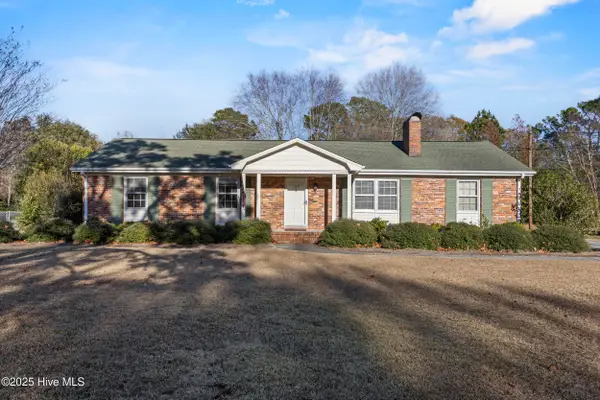 $375,000Active3 beds 2 baths1,235 sq. ft.
$375,000Active3 beds 2 baths1,235 sq. ft.317 Pemberton Drive, Wilmington, NC 28412
MLS# 100546031Listed by: BEYCOME BROKERAGE REALTY LLC - New
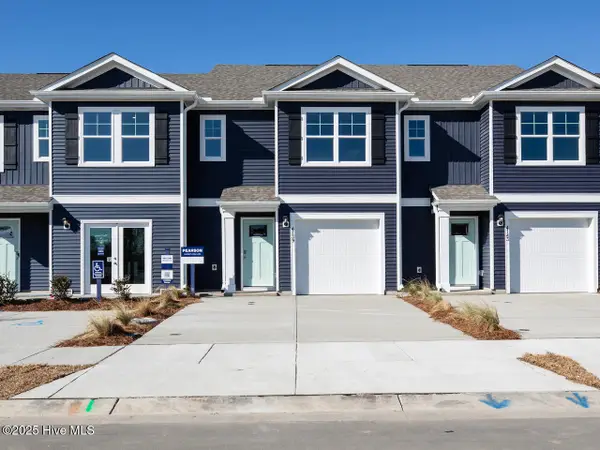 $330,140Active3 beds 3 baths1,418 sq. ft.
$330,140Active3 beds 3 baths1,418 sq. ft.74 Cashmere Court #Lot 13, Wilmington, NC 28411
MLS# 100545986Listed by: D.R. HORTON, INC - New
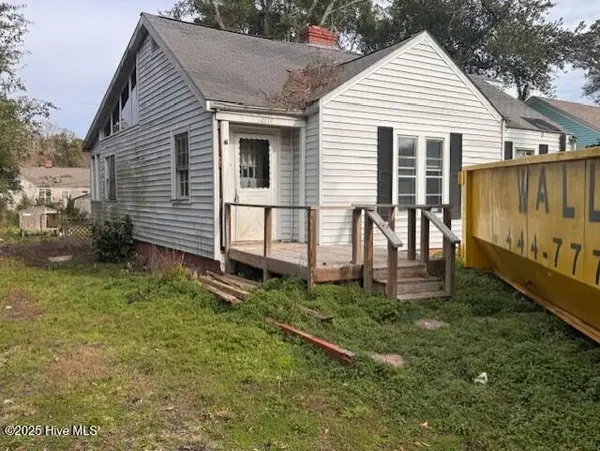 $250,000Active2 beds 1 baths1,955 sq. ft.
$250,000Active2 beds 1 baths1,955 sq. ft.2117 Plaza Drive, Wilmington, NC 28405
MLS# 100546007Listed by: INTRACOASTAL REALTY CORP - New
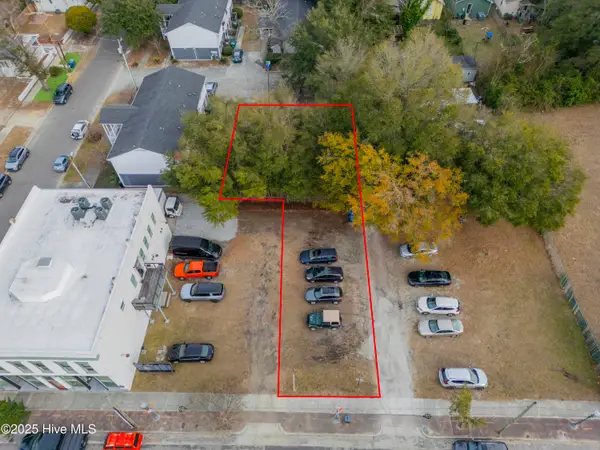 $347,500Active0.18 Acres
$347,500Active0.18 Acres922 N 4th Street, Wilmington, NC 28401
MLS# 100546011Listed by: INTRACOASTAL REALTY CORP
