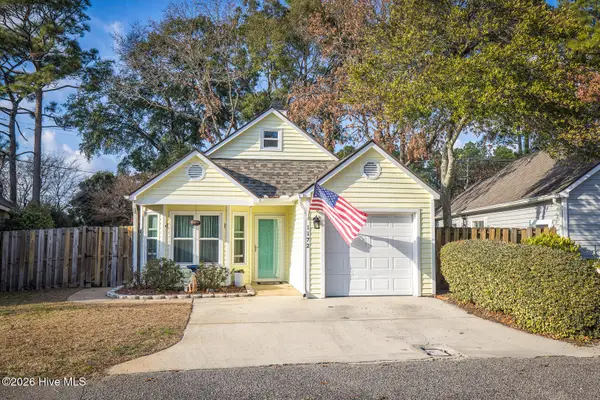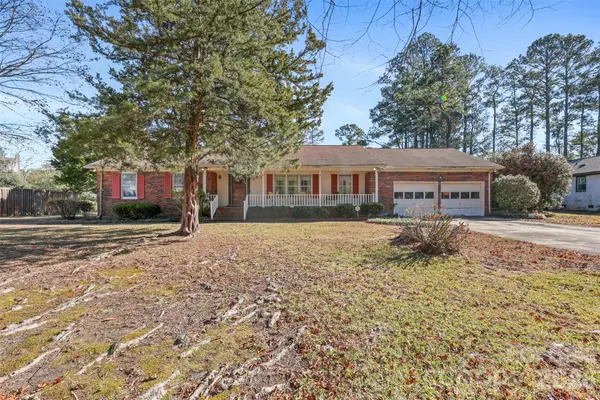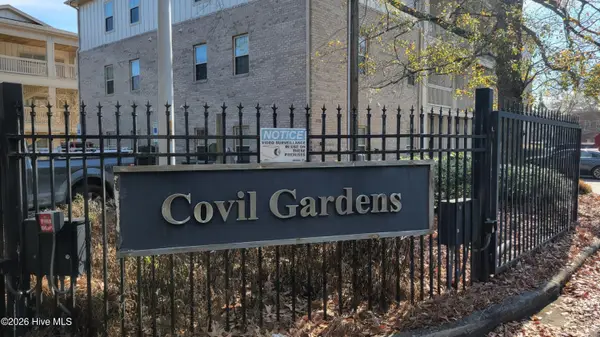1217 Spofford Circle, Wilmington, NC 28403
Local realty services provided by:Better Homes and Gardens Real Estate Lifestyle Property Partners
1217 Spofford Circle,Wilmington, NC 28403
$799,000
- 4 Beds
- 4 Baths
- 2,400 sq. ft.
- Single family
- Active
Listed by: morgan beatty group, travis p beatty
Office: re/max essential
MLS#:100542193
Source:NC_CCAR
Price summary
- Price:$799,000
- Price per sq. ft.:$332.92
About this home
NEW CONSTRUCTION IN MIDTOWN! Located at 1217 Spofford Circle, this custom 4BR, 3.5BA home offers timeless style in one of Wilmington's most walkable pockets. Enjoy dual primary suites on each floor, an open living area, and a chef's kitchen with high-end stainless appliances including a 48'' natural gas range. Just off Wrightsville Ave with easy access to the River to Sea Bike Trail (right next door), Forest Hills loop, and top local dining and shopping. Classic double front porches and modern finishes combine for a refined, low-maintenance coastal lifestyle. Contact for construction timeline and design details. **Additional 2/1 Detached Garage ADU add-on available to build for 275k. Please see the 1218 Hill Street listing (directly behind 1217 Spofford Circle) as an ongoing build you can walk through to see the floor plan for both the main home and the detached ADU add-on***
Contact an agent
Home facts
- Year built:2026
- Listing ID #:100542193
- Added:51 day(s) ago
- Updated:January 11, 2026 at 11:33 AM
Rooms and interior
- Bedrooms:4
- Total bathrooms:4
- Full bathrooms:3
- Half bathrooms:1
- Living area:2,400 sq. ft.
Heating and cooling
- Cooling:Heat Pump, Zoned
- Heating:Electric, Fireplace Insert, Heat Pump, Heating, Natural Gas
Structure and exterior
- Roof:Architectural Shingle, Metal, Shingle
- Year built:2026
- Building area:2,400 sq. ft.
- Lot area:0.16 Acres
Schools
- High school:New Hanover
- Middle school:Williston
- Elementary school:Forest Hills
Utilities
- Water:Water Connected
- Sewer:Sewer Connected
Finances and disclosures
- Price:$799,000
- Price per sq. ft.:$332.92
New listings near 1217 Spofford Circle
- New
 $290,000Active3 beds 2 baths1,078 sq. ft.
$290,000Active3 beds 2 baths1,078 sq. ft.209 Wallington Road, Wilmington, NC 28409
MLS# 100548547Listed by: KELLER WILLIAMS INNOVATE-WILMINGTON - New
 $285,000Active2 beds 1 baths752 sq. ft.
$285,000Active2 beds 1 baths752 sq. ft.1172 Shipyard Boulevard, Wilmington, NC 28412
MLS# 100548540Listed by: COASTAL PROPERTIES - New
 $217,000Active3 beds 2 baths1,100 sq. ft.
$217,000Active3 beds 2 baths1,100 sq. ft.2708 S 17th Street #Apt C, Wilmington, NC 28412
MLS# 100548527Listed by: COLDWELL BANKER SEA COAST ADVANTAGE - New
 $359,900Active3 beds 2 baths1,849 sq. ft.
$359,900Active3 beds 2 baths1,849 sq. ft.3519 Kirby Smith Drive, Wilmington, NC 28409
MLS# 4334598Listed by: EXP REALTY LLC - New
 $995,000Active1.19 Acres
$995,000Active1.19 Acres114 Longstreet Drive, Wilmington, NC 28412
MLS# 100548492Listed by: FLAT FEE REALTY AND MANAGEMENT LLC - New
 $405,000Active4 beds 2 baths1,789 sq. ft.
$405,000Active4 beds 2 baths1,789 sq. ft.7345 Walking Horse Court, Wilmington, NC 28411
MLS# 100548448Listed by: COASTAL PROPERTIES - New
 $236,000Active2 beds 2 baths1,050 sq. ft.
$236,000Active2 beds 2 baths1,050 sq. ft.119 Covil Avenue #Unit 202, Wilmington, NC 28403
MLS# 100548453Listed by: CHERYL BAKER REALTY - New
 $1,745,000Active1.74 Acres
$1,745,000Active1.74 Acres2758 Worth Drive, Wilmington, NC 28412
MLS# 100548407Listed by: INTRACOASTAL REALTY CORP - New
 $1,745,000Active2 beds 1 baths999 sq. ft.
$1,745,000Active2 beds 1 baths999 sq. ft.2830 Worth Drive, Wilmington, NC 28412
MLS# 100548409Listed by: INTRACOASTAL REALTY CORP - New
 $225,000Active3 beds 2 baths1,096 sq. ft.
$225,000Active3 beds 2 baths1,096 sq. ft.5318 Park Avenue #A, Wilmington, NC 28403
MLS# 100548412Listed by: KINSTLE & COMPANY LLC.
