1218 Hill Street, Wilmington, NC 28403
Local realty services provided by:Better Homes and Gardens Real Estate Elliott Coastal Living
1218 Hill Street,Wilmington, NC 28403
$955,000
- 6 Beds
- 5 Baths
- 3,000 sq. ft.
- Single family
- Pending
Listed by: morgan beatty group, travis p beatty
Office: re/max essential
MLS#:100535324
Source:NC_CCAR
Price summary
- Price:$955,000
- Price per sq. ft.:$415.22
About this home
CUSTOM NEW CONSTRUCTION IN MIDTOWN! Single family with detached 2 car garage ADU! Discover refined coastal living in Midtown Wilmington, surrounded by iconic live oaks. Tucked away at the end of Hill Street directly off Wrightsville ave with the River to Sea Trail and Forest Hills Walking Loop at the end of street, this home offers walkability, privacy, and timeless neighborhood charm. The 4BR, 3.5BA MAIN HOME features dual primary suites on each floor for flexible or multi-generational living. A detached 2BR, 1BA Carriage apartment (ADU) with a 2-car garage adds ideal guest or income potential. Minutes from The Collection at Independence, Whole Foods, Harris Teeter, and Wilmington's best dining and shopping, this is best of both words sandwiched between Forest Hills and the Cargo District --this is living at its best—modern, walkable, and effortlessly timeless. Home will include high end stainless steel appliances featuring a 48' natural gas range for the inner chef
Contact an agent
Home facts
- Year built:2025
- Listing ID #:100535324
- Added:126 day(s) ago
- Updated:February 10, 2026 at 08:53 AM
Rooms and interior
- Bedrooms:6
- Total bathrooms:5
- Full bathrooms:4
- Half bathrooms:1
- Living area:3,000 sq. ft.
Heating and cooling
- Cooling:Heat Pump, Zoned
- Heating:Electric, Fireplace Insert, Heat Pump, Heating, Natural Gas
Structure and exterior
- Roof:Metal, Shingle
- Year built:2025
- Building area:3,000 sq. ft.
- Lot area:0.18 Acres
Schools
- High school:New Hanover
- Middle school:Williston
- Elementary school:Forest Hills
Utilities
- Water:Water Connected
- Sewer:Sewer Connected
Finances and disclosures
- Price:$955,000
- Price per sq. ft.:$415.22
New listings near 1218 Hill Street
- New
 $519,000Active4 beds 4 baths2,722 sq. ft.
$519,000Active4 beds 4 baths2,722 sq. ft.3516 Whispering Pines Court, Wilmington, NC 28409
MLS# 100554037Listed by: FATHOM REALTY NC LLC 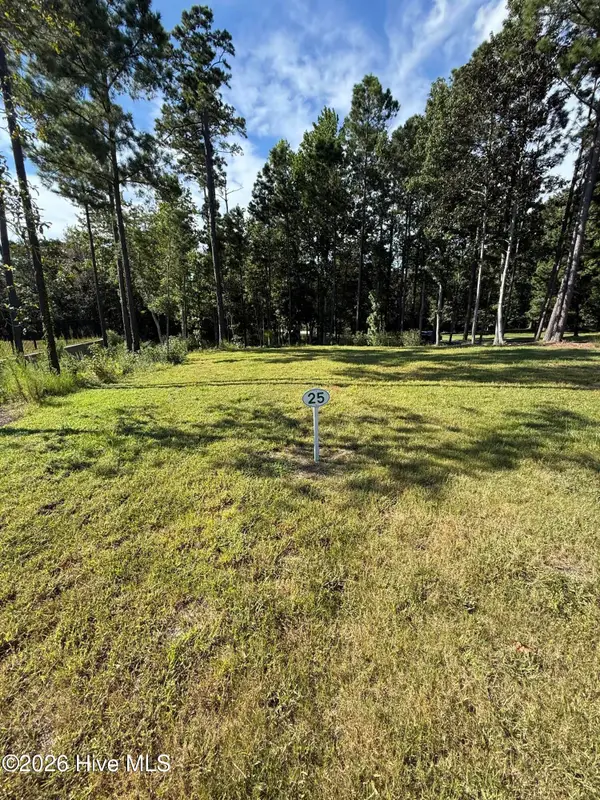 $442,500Pending1.21 Acres
$442,500Pending1.21 Acres702 Helmsdale Drive, Wilmington, NC 28405
MLS# 100553995Listed by: THE AGENCY CHARLOTTE- Open Sat, 10am to 12pmNew
 $554,900Active5 beds 3 baths2,747 sq. ft.
$554,900Active5 beds 3 baths2,747 sq. ft.7830 Champlain Drive, Wilmington, NC 28412
MLS# 100553968Listed by: BERKSHIRE HATHAWAY HOMESERVICES CAROLINA PREMIER PROPERTIES - Open Sat, 12 to 2pmNew
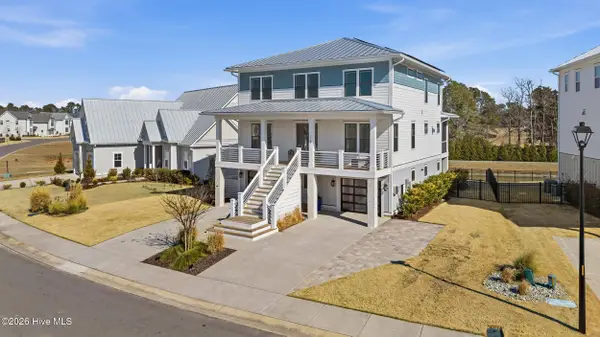 $1,350,000Active6 beds 4 baths3,743 sq. ft.
$1,350,000Active6 beds 4 baths3,743 sq. ft.729 Waterstone Drive, Wilmington, NC 28411
MLS# 100553970Listed by: NEST REALTY - New
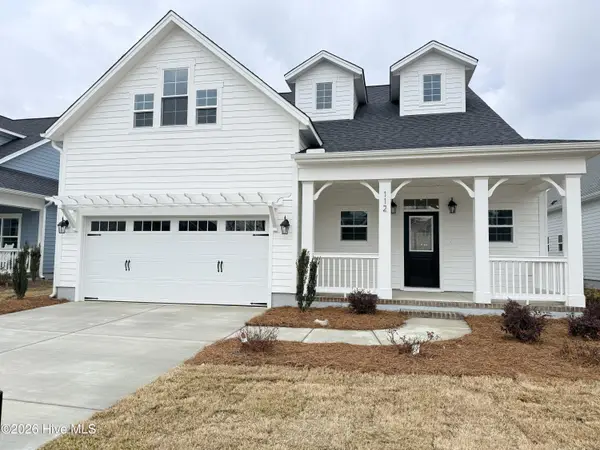 $538,900Active3 beds 4 baths2,494 sq. ft.
$538,900Active3 beds 4 baths2,494 sq. ft.112 Flat Clam Drive, Wilmington, NC 28401
MLS# 100553977Listed by: CLARK FAMILY REALTY - New
 $1,199,900Active4 beds 4 baths2,796 sq. ft.
$1,199,900Active4 beds 4 baths2,796 sq. ft.1806 Glen Eagles Lane, Wilmington, NC 28405
MLS# 100553982Listed by: BERKSHIRE HATHAWAY HOMESERVICES CAROLINA PREMIER PROPERTIES - New
 $484,900Active3 beds 2 baths1,921 sq. ft.
$484,900Active3 beds 2 baths1,921 sq. ft.113 Flat Clam Drive, Wilmington, NC 28401
MLS# 100554004Listed by: CLARK FAMILY REALTY - New
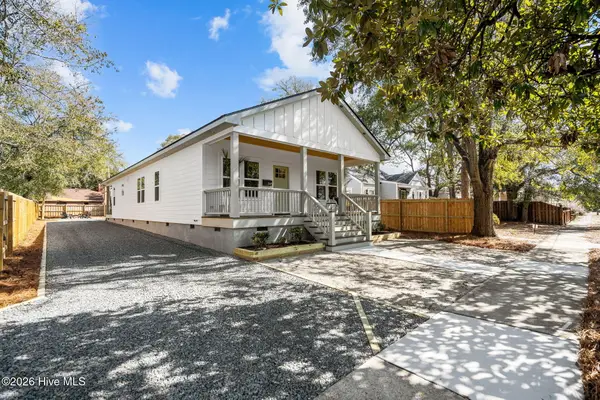 $449,900Active3 beds 3 baths1,723 sq. ft.
$449,900Active3 beds 3 baths1,723 sq. ft.2149 Washington Street, Wilmington, NC 28401
MLS# 100553901Listed by: CENTURY 21 VANGUARD - New
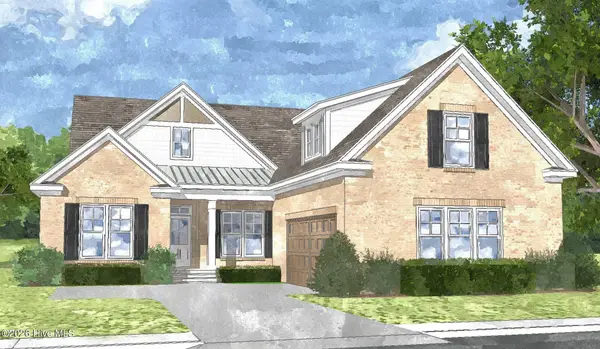 $885,000Active3 beds 3 baths2,425 sq. ft.
$885,000Active3 beds 3 baths2,425 sq. ft.8344 Vintage Club Circle, Wilmington, NC 28411
MLS# 100553920Listed by: COLDWELL BANKER SEA COAST ADVANTAGE - New
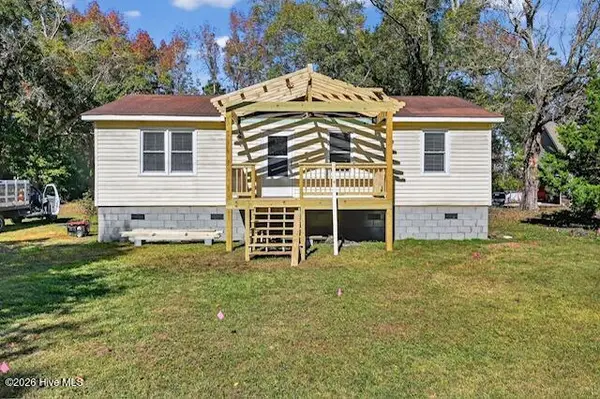 $210,000Active3 beds 1 baths1,000 sq. ft.
$210,000Active3 beds 1 baths1,000 sq. ft.6701 Murrayville Road, Wilmington, NC 28411
MLS# 100553943Listed by: RE/MAX EXECUTIVE

