126 Trombay Drive, Wilmington, NC 28412
Local realty services provided by:Better Homes and Gardens Real Estate Lifestyle Property Partners
126 Trombay Drive,Wilmington, NC 28412
$950,000
- 4 Beds
- 5 Baths
- 3,689 sq. ft.
- Single family
- Pending
Listed by: jeannie keim
Office: eastern shore real estate llc.
MLS#:100527627
Source:NC_CCAR
Price summary
- Price:$950,000
- Price per sq. ft.:$257.52
About this home
SELLER NOW OFFERING $10,000 TO USE AS YOU CHOOSE WITH ACCEPTED OFFER!
Luxury estate on 2.16ac. in the heart of Wilmington, minutes from the Cape Fear Riverfront and the Intracoastal Waterway, featuring 4 bedrooms, 4.5 baths, and 3 bonus rooms offering the flexibility for a home office, theatre and/or game room. This home offers many sought after amenities including solar panels (paid off), a new whole-house generator, a 3-car garage with a workshop, an in-law suite, and an inground pool.
The interior has been thoughtfully designed and updated with new LVP flooring, light fixtures and modern hardware. The kitchen showcases brand-new cabinets, quartz countertops, designer backsplash and new appliances. Every bathroom has been tastefully renovated with refinished showers, new vanities, mirrors, faucets, and toilets. The new sliding glass doors and windows flood the home with natural light while enhancing energy efficiency. The in-law suite features a private entrance from the exterior of the home, providing privacy and easy access without needing to go through the main house. Within the suite is a second kitchen, also updated and has all new appliances. In addition, there is a separate living room, a full bathroom and a private room with a closet and window.
The upgrades continue outside with fresh exterior paint, new garage doors and a partial roof replacement. The front yard is beautifully landscaped featuring mature trees; while the backyard offers plenty of room for entertaining or relaxing in the sun by the pool. For extra peace of mind, the pool liner and pump were recently replaced. As a bonus, this property is located near shopping, dining and schools like Cape Fear Academy, UNCW, and more.
Contact an agent
Home facts
- Year built:1981
- Listing ID #:100527627
- Added:112 day(s) ago
- Updated:December 18, 2025 at 08:48 AM
Rooms and interior
- Bedrooms:4
- Total bathrooms:5
- Full bathrooms:4
- Half bathrooms:1
- Living area:3,689 sq. ft.
Heating and cooling
- Cooling:Central Air, Wall/Window Unit(s)
- Heating:Active Solar, Electric, Fireplace(s), Heat Pump, Heating, Solar
Structure and exterior
- Roof:Architectural Shingle
- Year built:1981
- Building area:3,689 sq. ft.
- Lot area:2.16 Acres
Schools
- High school:Hoggard
- Middle school:Myrtle Grove
- Elementary school:Pine Valley
Utilities
- Water:Well
Finances and disclosures
- Price:$950,000
- Price per sq. ft.:$257.52
New listings near 126 Trombay Drive
- New
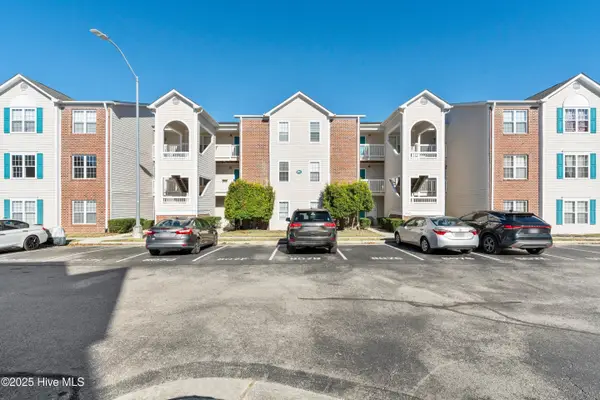 $209,900Active3 beds 2 baths1,300 sq. ft.
$209,900Active3 beds 2 baths1,300 sq. ft.807 March Court #E, Wilmington, NC 28405
MLS# 100545961Listed by: COLDWELL BANKER SEA COAST ADVANTAGE - New
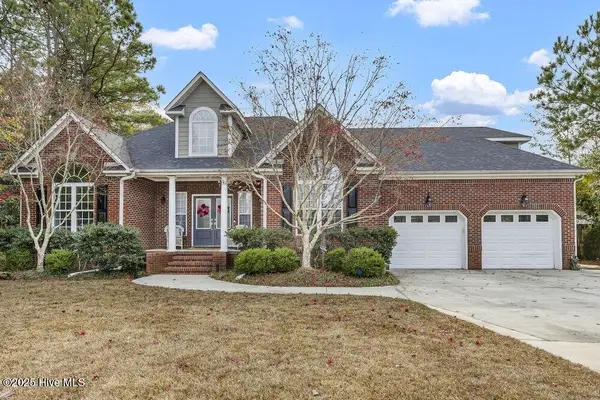 $675,000Active3 beds 3 baths2,395 sq. ft.
$675,000Active3 beds 3 baths2,395 sq. ft.5104 Celline Court, Wilmington, NC 28409
MLS# 100545962Listed by: COLDWELL BANKER SEA COAST ADVANTAGE - New
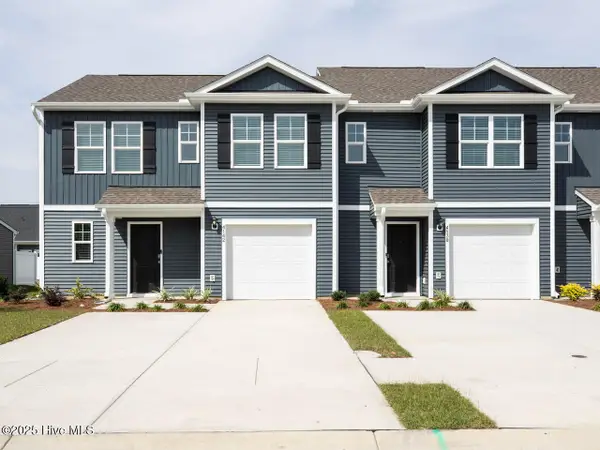 $358,640Active4 beds 3 baths1,763 sq. ft.
$358,640Active4 beds 3 baths1,763 sq. ft.48 Cashmere Court #Lot 10, Wilmington, NC 28411
MLS# 100545967Listed by: D.R. HORTON, INC - New
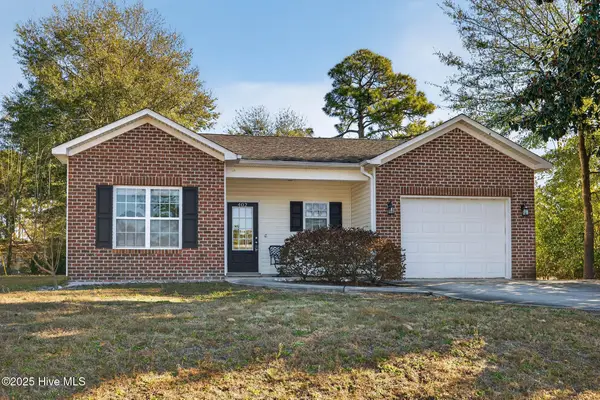 $328,000Active3 beds 2 baths1,392 sq. ft.
$328,000Active3 beds 2 baths1,392 sq. ft.402 Governors Road, Wilmington, NC 28411
MLS# 100545937Listed by: RE/MAX EXECUTIVE - New
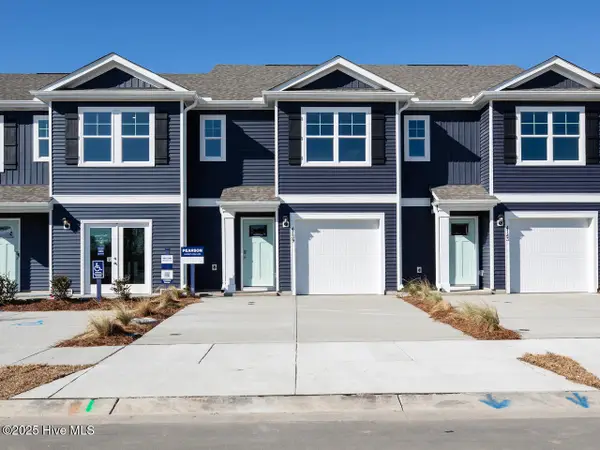 $328,990Active3 beds 3 baths1,418 sq. ft.
$328,990Active3 beds 3 baths1,418 sq. ft.72 Cashmere Court #Lot 12, Wilmington, NC 28411
MLS# 100545951Listed by: D.R. HORTON, INC - New
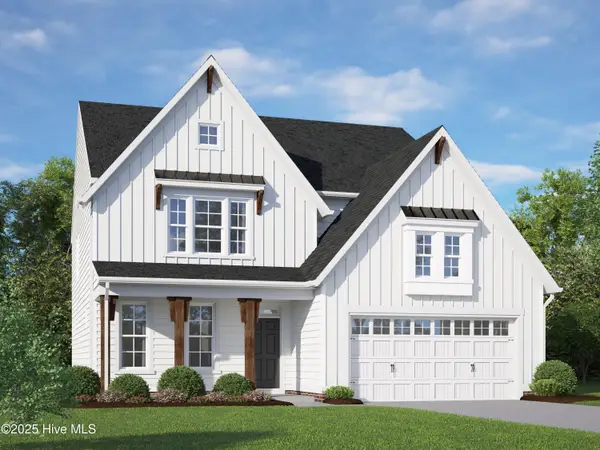 $577,055Active4 beds 4 baths2,585 sq. ft.
$577,055Active4 beds 4 baths2,585 sq. ft.1016 Fawn Valley Way, Wilmington, NC 28409
MLS# 100545913Listed by: HHHUNT HOMES WILMINGTON LLC - New
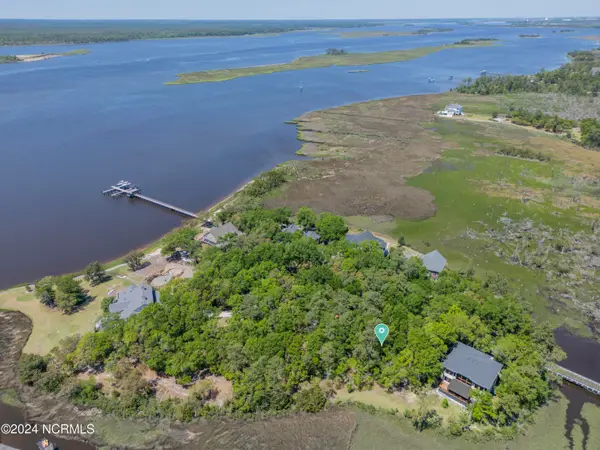 $1,989,615Active3 beds 3 baths3,108 sq. ft.
$1,989,615Active3 beds 3 baths3,108 sq. ft.109 Island Bridge Way, Wilmington, NC 28412
MLS# 100545890Listed by: BERKSHIRE HATHAWAY HOMESERVICES CAROLINA PREMIER PROPERTIES - New
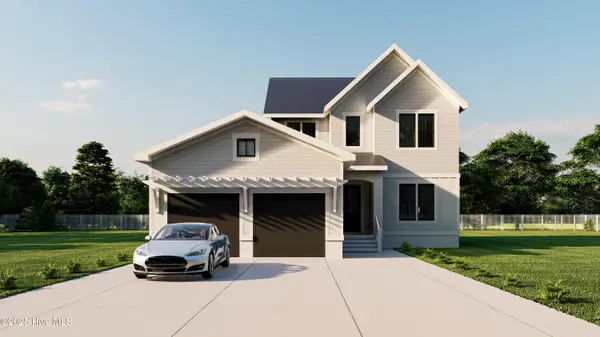 $1,079,999Active3 beds 3 baths2,919 sq. ft.
$1,079,999Active3 beds 3 baths2,919 sq. ft.8312 Vintage Club Circle, Wilmington, NC 28411
MLS# 100545887Listed by: CADENCE REALTY CORPORATION - New
 $587,385Active3 beds 2 baths2,061 sq. ft.
$587,385Active3 beds 2 baths2,061 sq. ft.1324 Trisail Terrace, Wilmington, NC 28412
MLS# 100545833Listed by: O'SHAUGHNESSY NEW HOMES LLC - New
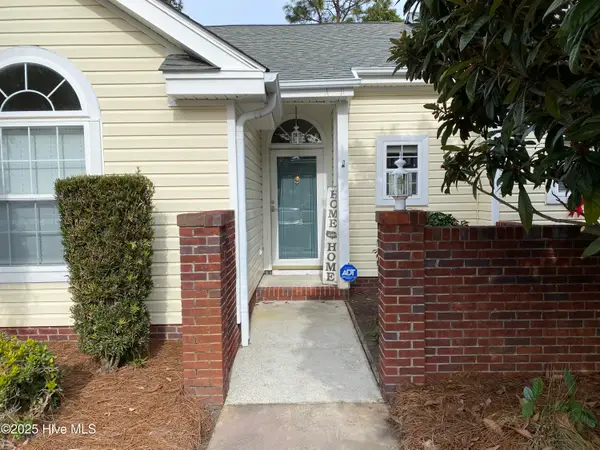 $299,000Active2 beds 2 baths1,005 sq. ft.
$299,000Active2 beds 2 baths1,005 sq. ft.3825 Mayfield Court, Wilmington, NC 28412
MLS# 100545875Listed by: KELLER WILLIAMS INNOVATE-WILMINGTON
