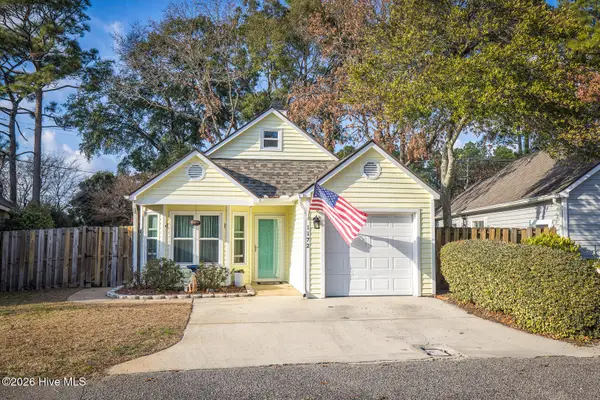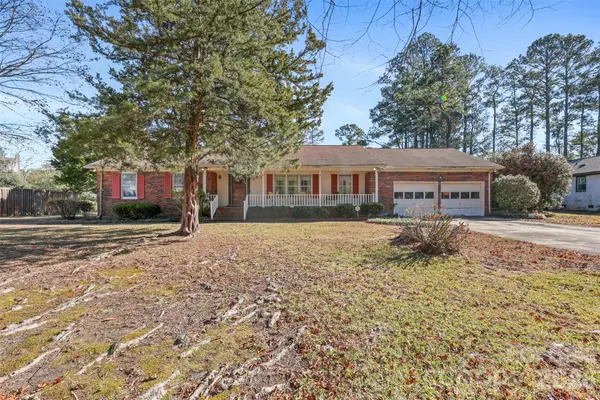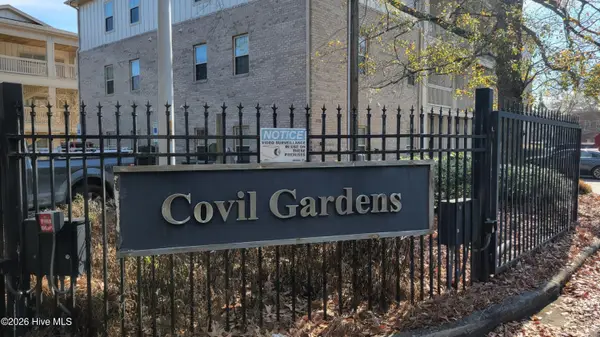1279 Pandion Drive, Wilmington, NC 28411
Local realty services provided by:Better Homes and Gardens Real Estate Lifestyle Property Partners
1279 Pandion Drive,Wilmington, NC 28411
$710,000
- 6 Beds
- 4 Baths
- 4,177 sq. ft.
- Single family
- Active
Listed by: crystal r austin
Office: palm realty, inc.
MLS#:100525303
Source:NC_CCAR
Price summary
- Price:$710,000
- Price per sq. ft.:$169.98
About this home
MOTIVATED SELLER!
Seller to offer rate buy-down and or closing cost with preferred lender, not to exceed $5,000.
Experience coastal elegance in this exquisite 6-bedroom, 4-bath residence, boasting over 4,000 square feet!
Upon entering, you are welcomed by a stately foyer, immediately leading to a dedicated home office/flex space, complete with French doors, an ideal setting for productivity or creativity.
This home is designed with entertaining in mind, featuring a beautifully appointed formal dining room with coffered ceilings, perfect for hosting dinner parties and holiday gatherings. Between the formal dining area and the kitchen, there is a charming space for a dedicated wine or coffee bar.
At the heart of the home lies the impressive epicurean kitchen, equipped with a gas stove, a pot filler, a large walk-in pantry, abundant cabinetry, and expansive quartz countertops, ensuring seamless entertaining. The open layout flows effortlessly into the living areas, where natural light and thoughtful design create an inviting ambiance. Everyone can have their own space here, including pets! There is a built-in hideaway under the stairs that serves as the perfect ''Paw-Suite''.
What truly makes this house special is the upstairs primary suite. It is extraordinary, offering 472 square feet of space! Multiple windows frame expansive pond views, flooding the room with natural light and creating a serene, tranquil atmosphere. This suite is not just spacious; it's enormous, a private haven you'll never want to leave.
With a total of six bedrooms, the home provides comfort and privacy for both family and guests. The four beautifully appointed bathrooms feature designer fixtures and spa-like details, ensuring that every moment spent at home feels indulgent.
Recent upgrades include upgraded lighting fixtures in the kitchen, new carpet in the bedrooms, new blinds throughout, and a new storage building in the backyard.
Contact an agent
Home facts
- Year built:2021
- Listing ID #:100525303
- Added:148 day(s) ago
- Updated:January 11, 2026 at 11:33 AM
Rooms and interior
- Bedrooms:6
- Total bathrooms:4
- Full bathrooms:4
- Living area:4,177 sq. ft.
Heating and cooling
- Cooling:Central Air
- Heating:Heat Pump, Heating, Natural Gas
Structure and exterior
- Roof:Architectural Shingle
- Year built:2021
- Building area:4,177 sq. ft.
- Lot area:0.35 Acres
Schools
- High school:Laney
- Middle school:Holly Shelter
- Elementary school:Porters Neck
Utilities
- Water:Water Connected
- Sewer:Sewer Connected
Finances and disclosures
- Price:$710,000
- Price per sq. ft.:$169.98
New listings near 1279 Pandion Drive
- New
 $290,000Active3 beds 2 baths1,078 sq. ft.
$290,000Active3 beds 2 baths1,078 sq. ft.209 Wallington Road, Wilmington, NC 28409
MLS# 100548547Listed by: KELLER WILLIAMS INNOVATE-WILMINGTON - New
 $285,000Active2 beds 1 baths752 sq. ft.
$285,000Active2 beds 1 baths752 sq. ft.1172 Shipyard Boulevard, Wilmington, NC 28412
MLS# 100548540Listed by: COASTAL PROPERTIES - New
 $217,000Active3 beds 2 baths1,100 sq. ft.
$217,000Active3 beds 2 baths1,100 sq. ft.2708 S 17th Street #Apt C, Wilmington, NC 28412
MLS# 100548527Listed by: COLDWELL BANKER SEA COAST ADVANTAGE - New
 $359,900Active3 beds 2 baths1,849 sq. ft.
$359,900Active3 beds 2 baths1,849 sq. ft.3519 Kirby Smith Drive, Wilmington, NC 28409
MLS# 4334598Listed by: EXP REALTY LLC - New
 $995,000Active1.19 Acres
$995,000Active1.19 Acres114 Longstreet Drive, Wilmington, NC 28412
MLS# 100548492Listed by: FLAT FEE REALTY AND MANAGEMENT LLC - New
 $405,000Active4 beds 2 baths1,789 sq. ft.
$405,000Active4 beds 2 baths1,789 sq. ft.7345 Walking Horse Court, Wilmington, NC 28411
MLS# 100548448Listed by: COASTAL PROPERTIES - New
 $236,000Active2 beds 2 baths1,050 sq. ft.
$236,000Active2 beds 2 baths1,050 sq. ft.119 Covil Avenue #Unit 202, Wilmington, NC 28403
MLS# 100548453Listed by: CHERYL BAKER REALTY - New
 $1,745,000Active1.74 Acres
$1,745,000Active1.74 Acres2758 Worth Drive, Wilmington, NC 28412
MLS# 100548407Listed by: INTRACOASTAL REALTY CORP - New
 $1,745,000Active2 beds 1 baths999 sq. ft.
$1,745,000Active2 beds 1 baths999 sq. ft.2830 Worth Drive, Wilmington, NC 28412
MLS# 100548409Listed by: INTRACOASTAL REALTY CORP - New
 $225,000Active3 beds 2 baths1,096 sq. ft.
$225,000Active3 beds 2 baths1,096 sq. ft.5318 Park Avenue #A, Wilmington, NC 28403
MLS# 100548412Listed by: KINSTLE & COMPANY LLC.
