129 Darby Street, Wilmington, NC 28409
Local realty services provided by:Better Homes and Gardens Real Estate Elliott Coastal Living
129 Darby Street,Wilmington, NC 28409
$385,000
- 4 Beds
- 3 Baths
- 1,617 sq. ft.
- Single family
- Pending
Listed by: katie l goodwin
Office: intracoastal realty corp
MLS#:100525615
Source:NC_CCAR
Price summary
- Price:$385,000
- Price per sq. ft.:$238.1
About this home
Steal of a Deal with a Price Improvement at $385,000 — an incredible find for its size and location! Now offering a $2,000 lender credit towards interest rate buydown for qualifying buyers with preferred lender Alex Dobo at Newrez! With the opportunity to add your own personal touch over time, this home offers outstanding potential for both homeowners and investors, as comparable properties in the 28409 area have sold between $445,000 and $499,900. Located just 4 miles from Wrightsville Beach in a sought-after school district, this home offers exceptional curb appeal and no HOA. The 0.24-acre private lot outshines new construction with its mature landscaping and outdoor features, including a wired shed, screened porch, garden area, back deck, and an oversized driveway ideal for boat or RV storage. Inside, the home features tall windows that fill the living room and first-floor primary bedroom with natural light, tall vaulted ceilings that create a spacious open living area, an open-concept layout, no carpet on the main level, a full laundry room, and a pantry for plentiful storage. The property has also been evaluated by Eastern ADU, highlighting its potential for a garage apartment ADU. Buyer to verify with zoning. Opportunities like this in 28409 are rare — don't miss the chance to make this property your own!
Contact an agent
Home facts
- Year built:1993
- Listing ID #:100525615
- Added:178 day(s) ago
- Updated:February 10, 2026 at 08:53 AM
Rooms and interior
- Bedrooms:4
- Total bathrooms:3
- Full bathrooms:2
- Half bathrooms:1
- Living area:1,617 sq. ft.
Heating and cooling
- Cooling:Central Air, Heat Pump
- Heating:Electric, Forced Air, Heat Pump, Heating
Structure and exterior
- Roof:Architectural Shingle
- Year built:1993
- Building area:1,617 sq. ft.
- Lot area:0.24 Acres
Schools
- High school:Hoggard
- Middle school:Roland Grise
- Elementary school:Bradley Creek
Utilities
- Water:Water Connected
- Sewer:Sewer Connected
Finances and disclosures
- Price:$385,000
- Price per sq. ft.:$238.1
New listings near 129 Darby Street
- New
 $325,000Active3 beds 2 baths1,374 sq. ft.
$325,000Active3 beds 2 baths1,374 sq. ft.2441 Jefferson Street, Wilmington, NC 28401
MLS# 100554317Listed by: BLUECOAST REALTY CORPORATION - New
 $519,000Active4 beds 4 baths2,722 sq. ft.
$519,000Active4 beds 4 baths2,722 sq. ft.3516 Whispering Pines Court, Wilmington, NC 28409
MLS# 100554037Listed by: FATHOM REALTY NC LLC 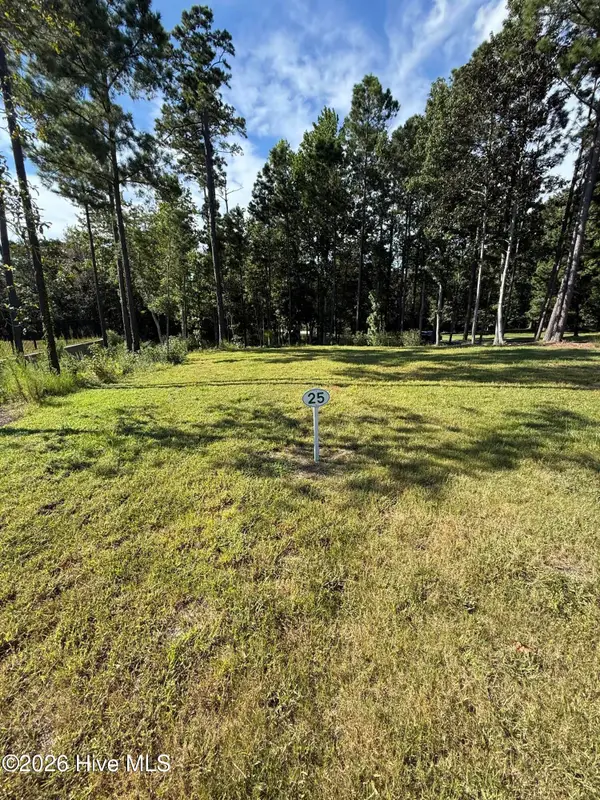 $442,500Pending1.21 Acres
$442,500Pending1.21 Acres702 Helmsdale Drive, Wilmington, NC 28405
MLS# 100553995Listed by: THE AGENCY CHARLOTTE- Open Sat, 10am to 12pmNew
 $554,900Active5 beds 3 baths2,747 sq. ft.
$554,900Active5 beds 3 baths2,747 sq. ft.7830 Champlain Drive, Wilmington, NC 28412
MLS# 100553968Listed by: BERKSHIRE HATHAWAY HOMESERVICES CAROLINA PREMIER PROPERTIES - Open Sat, 12 to 2pmNew
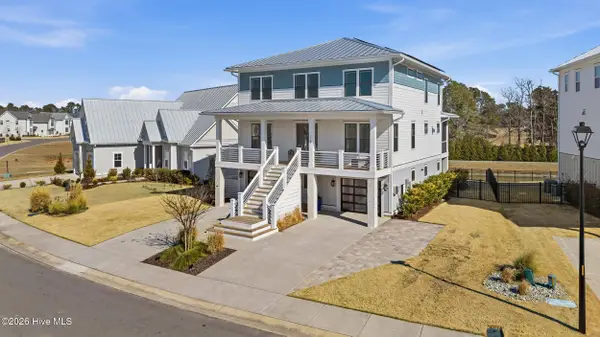 $1,350,000Active6 beds 4 baths3,743 sq. ft.
$1,350,000Active6 beds 4 baths3,743 sq. ft.729 Waterstone Drive, Wilmington, NC 28411
MLS# 100553970Listed by: NEST REALTY - New
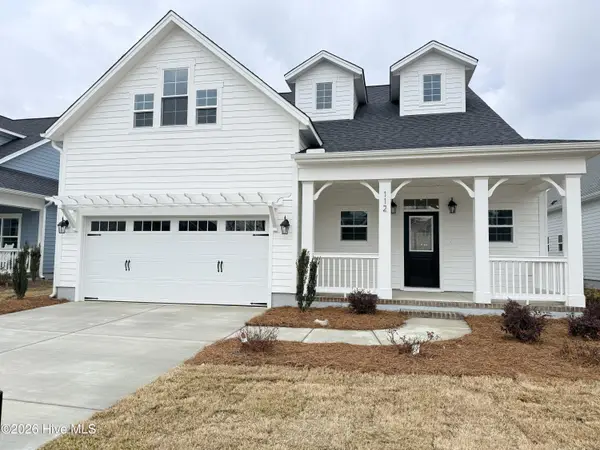 $538,900Active3 beds 4 baths2,494 sq. ft.
$538,900Active3 beds 4 baths2,494 sq. ft.112 Flat Clam Drive, Wilmington, NC 28401
MLS# 100553977Listed by: CLARK FAMILY REALTY - New
 $1,199,900Active4 beds 4 baths2,796 sq. ft.
$1,199,900Active4 beds 4 baths2,796 sq. ft.1806 Glen Eagles Lane, Wilmington, NC 28405
MLS# 100553982Listed by: BERKSHIRE HATHAWAY HOMESERVICES CAROLINA PREMIER PROPERTIES - New
 $484,900Active3 beds 2 baths1,921 sq. ft.
$484,900Active3 beds 2 baths1,921 sq. ft.113 Flat Clam Drive, Wilmington, NC 28401
MLS# 100554004Listed by: CLARK FAMILY REALTY - New
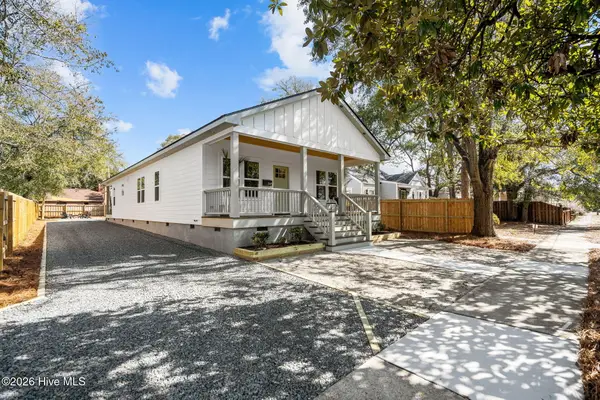 $449,900Active3 beds 3 baths1,723 sq. ft.
$449,900Active3 beds 3 baths1,723 sq. ft.2149 Washington Street, Wilmington, NC 28401
MLS# 100553901Listed by: CENTURY 21 VANGUARD - New
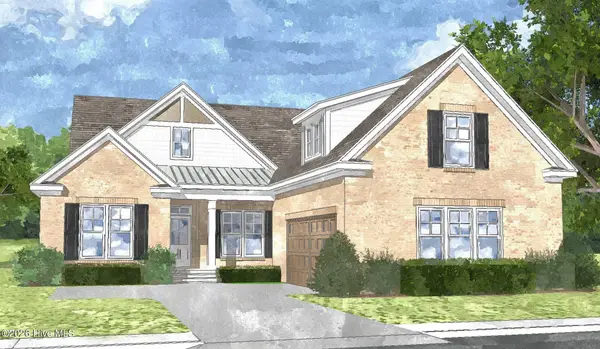 $885,000Active3 beds 3 baths2,425 sq. ft.
$885,000Active3 beds 3 baths2,425 sq. ft.8344 Vintage Club Circle, Wilmington, NC 28411
MLS# 100553920Listed by: COLDWELL BANKER SEA COAST ADVANTAGE

