131 Ridgeway Drive, Wilmington, NC 28409
Local realty services provided by:Better Homes and Gardens Real Estate Lifestyle Property Partners
Listed by: mary perry
Office: carolina modern realty
MLS#:100529012
Source:NC_CCAR
Price summary
- Price:$465,000
- Price per sq. ft.:$259.63
About this home
Step into timeless appeal with this lovingly maintained vintage brick rambler, nestled on nearly half an acre in the highly desirable 28409 zip code. Built with long lasting craftsmanship in the 1950's, this 3 bedroom, 2 bath home blends classic character with thoughtful updates.
Original hardwood floors flow through the main living areas and bedrooms, adding warmth and charm, while large windows offer natural light. The well-designed layout offers both privacy and functionality; perfect for daily living and entertaining alike.
Enjoy the convenience of a one-car attached garage with dual entry to the kitchen and cozy den. Generous closet space, solid brick construction, and tasteful details reflect the care and pride of ownership that has defined this home's history.
Whether you're drawn to its mid-century character or the spacious lot full of potential, this home offers a rare opportunity to own a piece of vintage charm in one of the area's most desirable neighborhoods.
Don't miss your chance to make this classic gem your own.
There is an irrigation well and well pump in the laundry/utility room. The Sellers have never used it and it is to convey in as-is condition, no repairs to be considered. There is also a concrete floor root cellar only accessible from the exterior of the home through a crawl space door.
Contact an agent
Home facts
- Year built:1956
- Listing ID #:100529012
- Added:115 day(s) ago
- Updated:December 29, 2025 at 11:14 AM
Rooms and interior
- Bedrooms:3
- Total bathrooms:2
- Full bathrooms:2
- Living area:1,791 sq. ft.
Heating and cooling
- Cooling:Central Air
- Heating:Electric, Fireplace(s), Heat Pump, Heating
Structure and exterior
- Roof:Architectural Shingle
- Year built:1956
- Building area:1,791 sq. ft.
- Lot area:0.46 Acres
Schools
- High school:Hoggard
- Middle school:Roland Grise
- Elementary school:Winter Park
Utilities
- Water:Water Connected
- Sewer:Sewer Connected
Finances and disclosures
- Price:$465,000
- Price per sq. ft.:$259.63
New listings near 131 Ridgeway Drive
- New
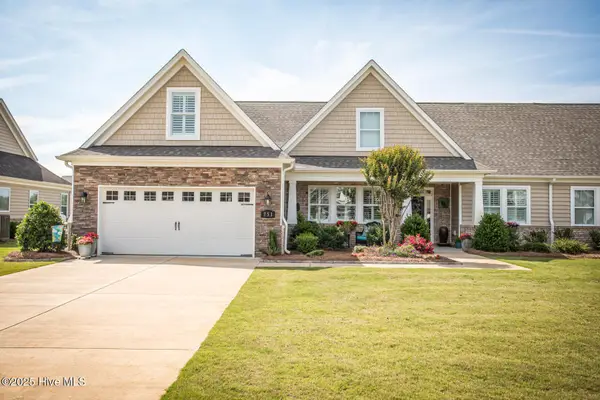 $499,000Active3 beds 2 baths2,228 sq. ft.
$499,000Active3 beds 2 baths2,228 sq. ft.751 Tuscan Way, Wilmington, NC 28411
MLS# 100546730Listed by: KELLER WILLIAMS INNOVATE-WILMINGTON - New
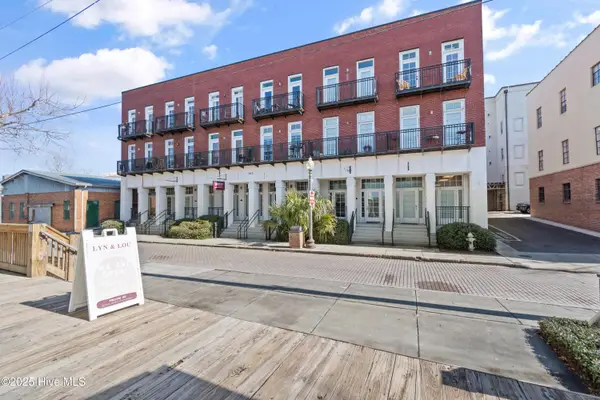 $380,000Active1 beds 1 baths585 sq. ft.
$380,000Active1 beds 1 baths585 sq. ft.215 S Water Street #Ste 102, Wilmington, NC 28401
MLS# 100546733Listed by: ESSENTIAL RENTAL MANAGEMENT COMPANY - New
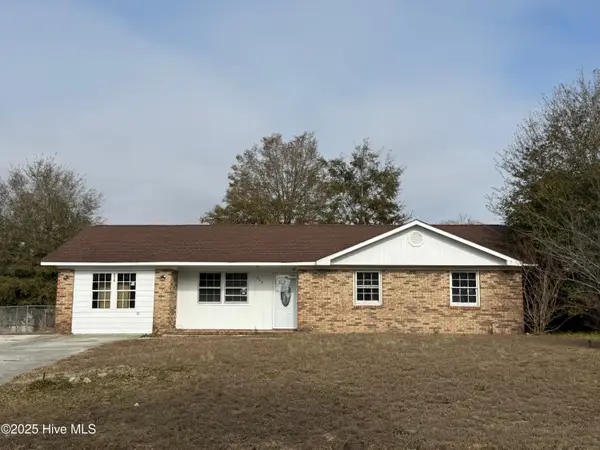 $230,000Active3 beds 2 baths1,386 sq. ft.
$230,000Active3 beds 2 baths1,386 sq. ft.446 Cathay Road, Wilmington, NC 28412
MLS# 100546718Listed by: COLDWELL BANKER SEA COAST ADVANTAGE - New
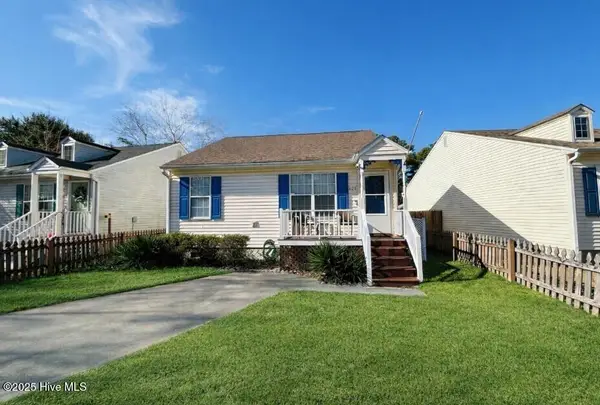 $259,000Active2 beds 2 baths884 sq. ft.
$259,000Active2 beds 2 baths884 sq. ft.626 Varsity Drive, Wilmington, NC 28403
MLS# 100546702Listed by: KELLER WILLIAMS INNOVATE-WILMINGTON - New
 $359,000Active2 beds 3 baths1,323 sq. ft.
$359,000Active2 beds 3 baths1,323 sq. ft.5813 Wrightsville Avenue #111, Wilmington, NC 28403
MLS# 100546697Listed by: INTRACOASTAL REALTY - New
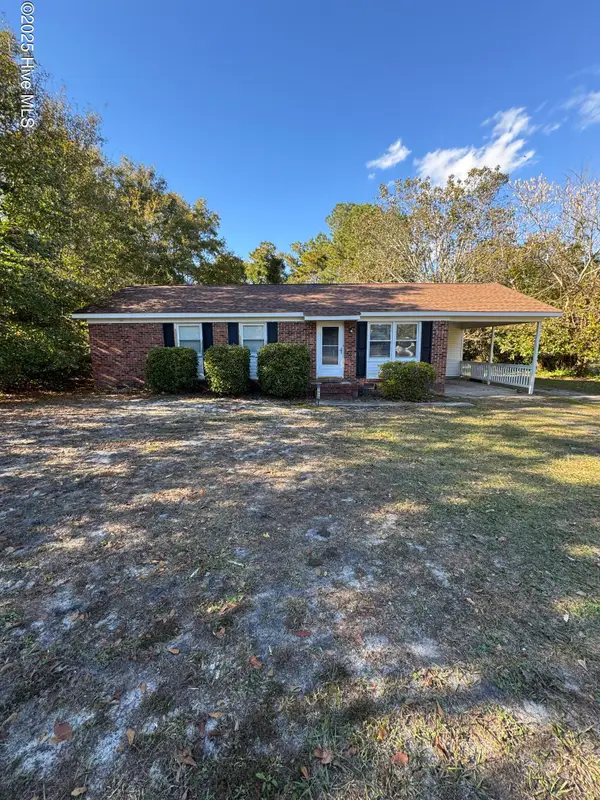 $317,000Active3 beds 2 baths1,075 sq. ft.
$317,000Active3 beds 2 baths1,075 sq. ft.1859 N Kerr Avenue, Wilmington, NC 28405
MLS# 100546691Listed by: UNIQUE REAL ESTATE - New
 $415,000Active3 beds 2 baths1,445 sq. ft.
$415,000Active3 beds 2 baths1,445 sq. ft.3402 Sparrow Hawk Court, Wilmington, NC 28409
MLS# 100546671Listed by: CAROLINA ONE PROPERTIES INC. - New
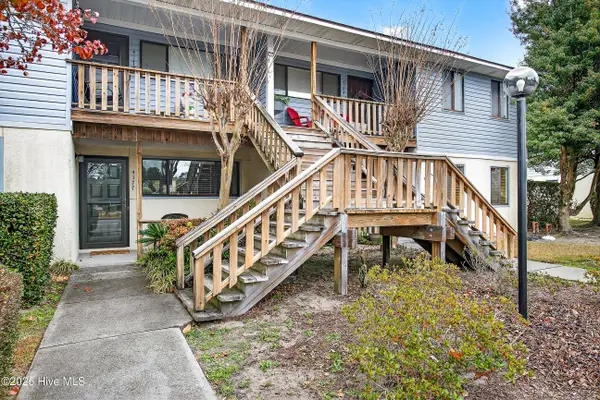 $173,500Active2 beds 2 baths882 sq. ft.
$173,500Active2 beds 2 baths882 sq. ft.4177 Spirea Drive, Wilmington, NC 28403
MLS# 100546622Listed by: COLDWELL BANKER SEA COAST ADVANTAGE - JACKSONVILLE - New
 $212,000Active2 beds 2 baths1,133 sq. ft.
$212,000Active2 beds 2 baths1,133 sq. ft.804 Bryce Court #I, Wilmington, NC 28405
MLS# 100546655Listed by: BLOODWORTH REALTY & CO. - New
 $550,000Active2 beds 2 baths1,702 sq. ft.
$550,000Active2 beds 2 baths1,702 sq. ft.1806 Ann Street, Wilmington, NC 28403
MLS# 100546633Listed by: NEST REALTY
