1320 Trisail Terrace, Wilmington, NC 28412
Local realty services provided by:Better Homes and Gardens Real Estate Lifestyle Property Partners
1320 Trisail Terrace,Wilmington, NC 28412
$574,900
- 3 Beds
- 3 Baths
- 2,287 sq. ft.
- Single family
- Active
Listed by: tyler henrikson
Office: o'shaughnessy new homes llc.
MLS#:100446979
Source:NC_CCAR
Price summary
- Price:$574,900
- Price per sq. ft.:$251.38
About this home
Quick Move-In, new construction home in Riverlights! Introducing the Berkeley built by New Leaf Builders, a modern two-story home that effortlessly combines style and practicality. Enjoy the open living space, flooded with natural light for a warm and inviting atmosphere. The main floor boasts a primary bedroom and a versatile study, providing comfort and convenience. A handy mudroom and a spacious walk-in pantry add practical touches to daily living. Upstairs, two guest bedrooms or private retreats, complemented by a flexible loft area. The Berkley Plan is not just a house; it's a comfortable and functional living space designed for modern lifestyles! Riverlights is a new home community surrounded by the coast and Cape Fear River, where nature is part your everyday routine. With easy access to the Cape Fear River, the intercoastal waterways, a family-friendly pool, and a 38-acre lake, you can kayak, paddleboard or stroll along the community dock any time of day. Enjoy the three-mile loop around the lake and scenic nature trails that weave throughout Riverlights. Conveniently located minutes to Historic downtown Wilmington, beaches, restaurants and shopping the location of Riverlights is unbeatable. [Riverlights] [The Berkeley]
Contact an agent
Home facts
- Year built:2026
- Listing ID #:100446979
- Added:625 day(s) ago
- Updated:February 12, 2026 at 08:57 PM
Rooms and interior
- Bedrooms:3
- Total bathrooms:3
- Full bathrooms:2
- Half bathrooms:1
- Living area:2,287 sq. ft.
Heating and cooling
- Cooling:Central Air
- Heating:Electric, Heat Pump, Heating
Structure and exterior
- Roof:Architectural Shingle
- Year built:2026
- Building area:2,287 sq. ft.
- Lot area:0.14 Acres
Schools
- High school:New Hanover
- Middle school:Myrtle Grove
- Elementary school:Williams
Utilities
- Water:Community Water Available, Water Connected
- Sewer:Sewer Connected
Finances and disclosures
- Price:$574,900
- Price per sq. ft.:$251.38
New listings near 1320 Trisail Terrace
- New
 $325,000Active3 beds 2 baths1,374 sq. ft.
$325,000Active3 beds 2 baths1,374 sq. ft.2441 Jefferson Street, Wilmington, NC 28401
MLS# 100554317Listed by: BLUECOAST REALTY CORPORATION - New
 $519,000Active4 beds 4 baths2,722 sq. ft.
$519,000Active4 beds 4 baths2,722 sq. ft.3516 Whispering Pines Court, Wilmington, NC 28409
MLS# 100554037Listed by: FATHOM REALTY NC LLC 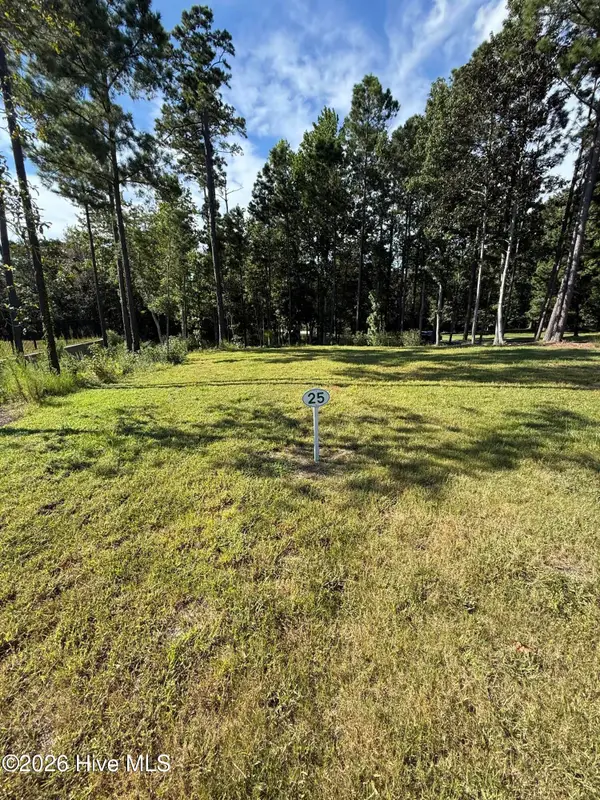 $442,500Pending1.21 Acres
$442,500Pending1.21 Acres702 Helmsdale Drive, Wilmington, NC 28405
MLS# 100553995Listed by: THE AGENCY CHARLOTTE- Open Sat, 10am to 12pmNew
 $554,900Active5 beds 3 baths2,747 sq. ft.
$554,900Active5 beds 3 baths2,747 sq. ft.7830 Champlain Drive, Wilmington, NC 28412
MLS# 100553968Listed by: BERKSHIRE HATHAWAY HOMESERVICES CAROLINA PREMIER PROPERTIES - Open Sat, 12 to 2pmNew
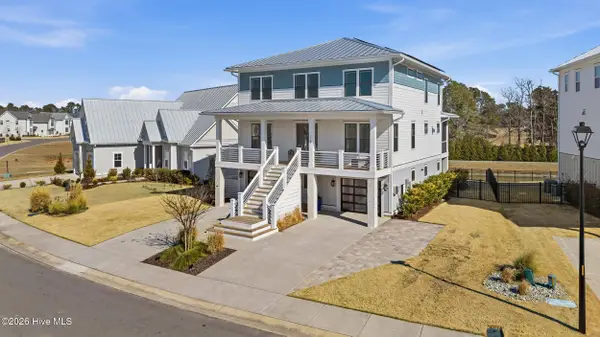 $1,350,000Active6 beds 4 baths3,743 sq. ft.
$1,350,000Active6 beds 4 baths3,743 sq. ft.729 Waterstone Drive, Wilmington, NC 28411
MLS# 100553970Listed by: NEST REALTY - New
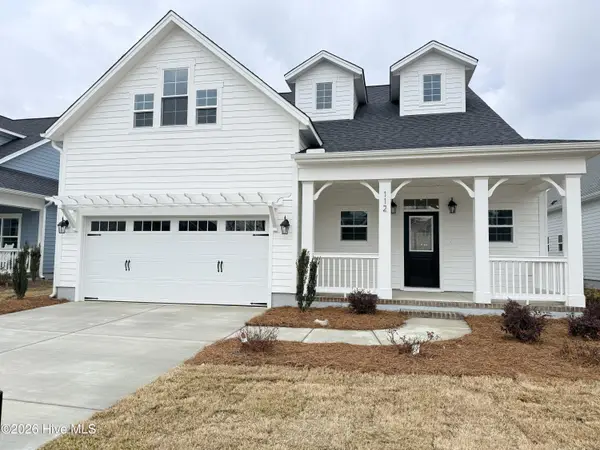 $538,900Active3 beds 4 baths2,494 sq. ft.
$538,900Active3 beds 4 baths2,494 sq. ft.112 Flat Clam Drive, Wilmington, NC 28401
MLS# 100553977Listed by: CLARK FAMILY REALTY - New
 $1,199,900Active4 beds 4 baths2,796 sq. ft.
$1,199,900Active4 beds 4 baths2,796 sq. ft.1806 Glen Eagles Lane, Wilmington, NC 28405
MLS# 100553982Listed by: BERKSHIRE HATHAWAY HOMESERVICES CAROLINA PREMIER PROPERTIES - New
 $484,900Active3 beds 2 baths1,921 sq. ft.
$484,900Active3 beds 2 baths1,921 sq. ft.113 Flat Clam Drive, Wilmington, NC 28401
MLS# 100554004Listed by: CLARK FAMILY REALTY - New
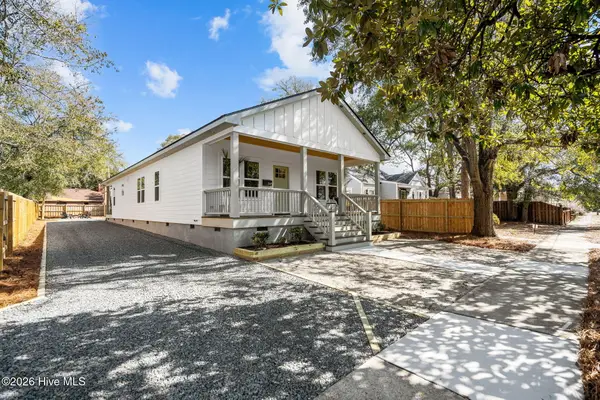 $449,900Active3 beds 3 baths1,723 sq. ft.
$449,900Active3 beds 3 baths1,723 sq. ft.2149 Washington Street, Wilmington, NC 28401
MLS# 100553901Listed by: CENTURY 21 VANGUARD - New
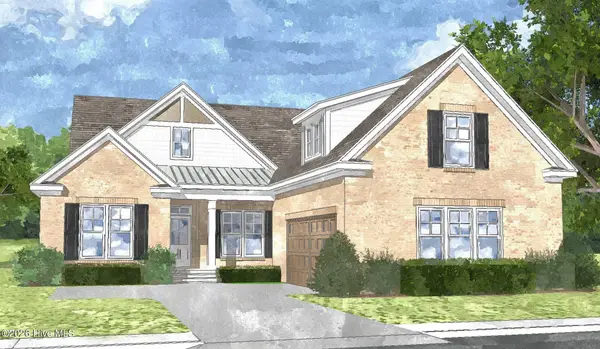 $885,000Active3 beds 3 baths2,425 sq. ft.
$885,000Active3 beds 3 baths2,425 sq. ft.8344 Vintage Club Circle, Wilmington, NC 28411
MLS# 100553920Listed by: COLDWELL BANKER SEA COAST ADVANTAGE

